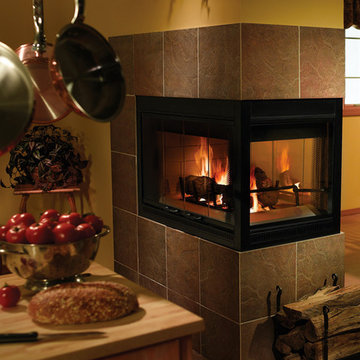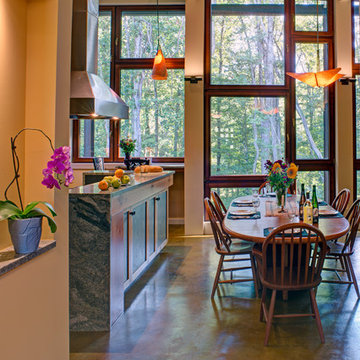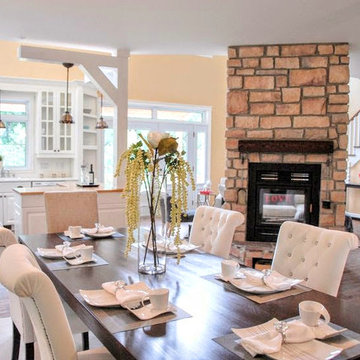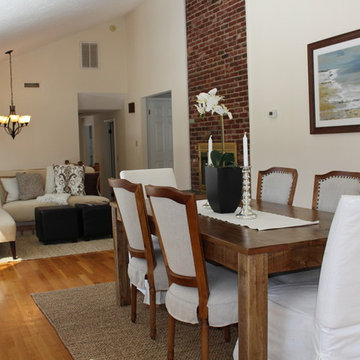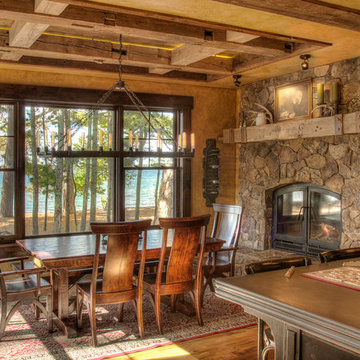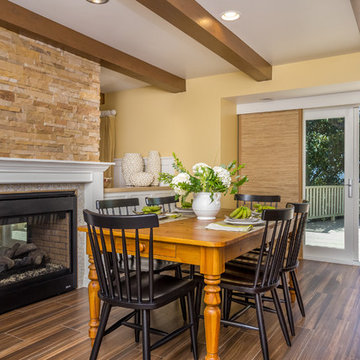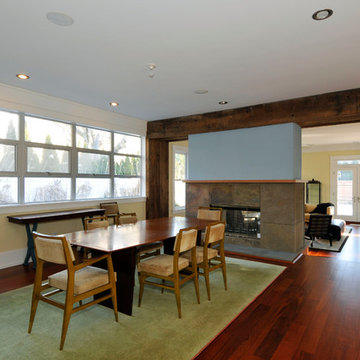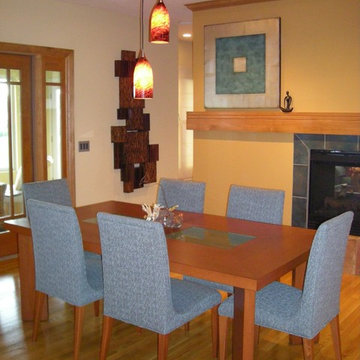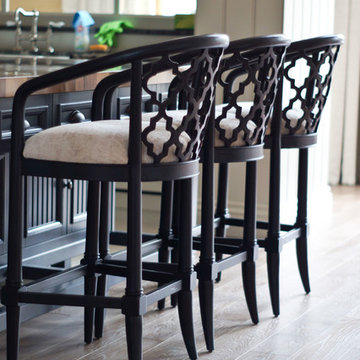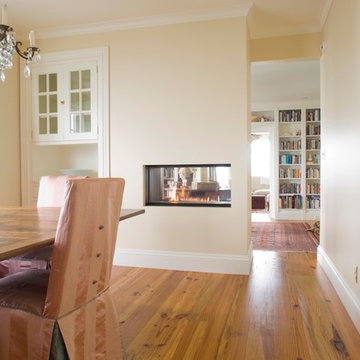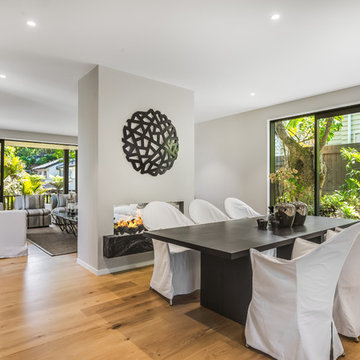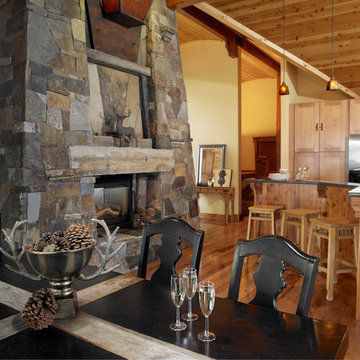Dining Room Design Ideas with Yellow Walls and a Two-sided Fireplace
Refine by:
Budget
Sort by:Popular Today
1 - 20 of 68 photos
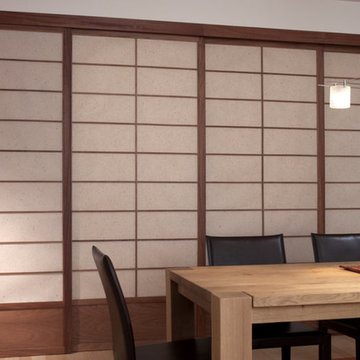
Firm of Record: Nancy Clapp Kerber, Architect/ StoneHorse Design
Project Role: Project Designer ( Collaborative )
Builder: Cape Associates - www.capeassociates.com
Photographer: Lark Gilmer Smothermon - www.woollybugger.org

This photo of the kitchen features the built-in entertainment center TV and electric ribbon fireplace directly beneath. Brick surrounds the fireplace and custom multi-colored tile provide accents below. Open shelving on each side provide space for curios. A close-up can also be seen of the multicolored distressed wood kitchen table and chairs.
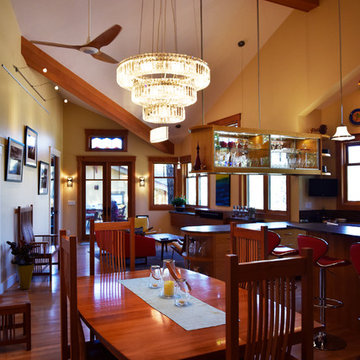
Photography by Heather Mace of RA+A
Architecture + Structural Engineering by Reynolds Ash + Associates.
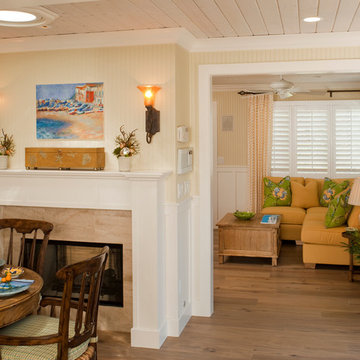
Guy Chaddick table and chairs, French Limestone two-sided fireplace, plank ceiling, Siberian Oak flooring, Dutch Door, custom corner sectional and custom fabrics, local artist's picture of Positano, Italy above the fireplace, built-in Jay Rambo desk, Rocky Mountain Hardware and Laguna Beach accessories dress up this kitchen and living room area.
John Durant Photography
Chereskin Architecture

This impressive home has an open plan design, with an entire wall of bi-fold doors along the full stretch of the house, looking out onto the garden and rolling countryside. It was clear on my first visit that this home already had great bones and didn’t need a complete makeover. Additional seating, lighting, wall art and soft furnishings were sourced throughout the ground floor to work alongside some existing furniture.
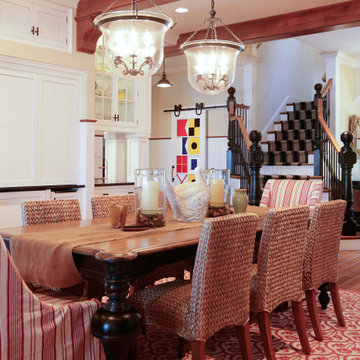
As you enter the home to your right is a gorgeous custom staircase. You then step into the informal dining room which features two beautiful pendant lights and poplar beams. Cabinetry in the dining room hides a small wet bar.
Home design by Phil Jenkins, AIA, Martin Bros. Contracting, Inc.; general contracting by Martin Bros. Contracting, Inc.; interior design by Stacey Hamilton; photos by Dave Hubler Photography.
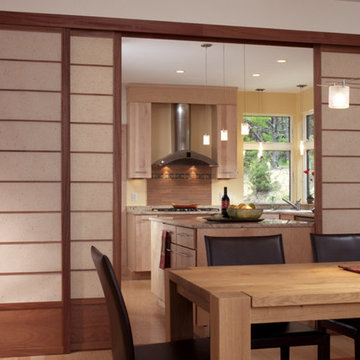
Firm of Record: Nancy Clapp Kerber, Architect/ StoneHorse Design
Project Role: Project Designer ( Collaborative )
Builder: Cape Associates - www.capeassociates.com
Photographer: Lark Gilmer Smothermon - www.woollybugger.org
Dining Room Design Ideas with Yellow Walls and a Two-sided Fireplace
1

