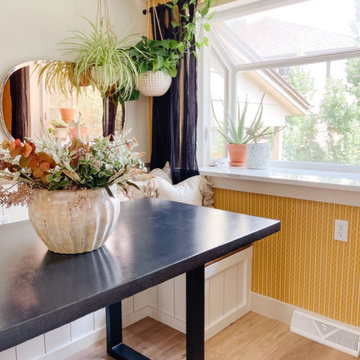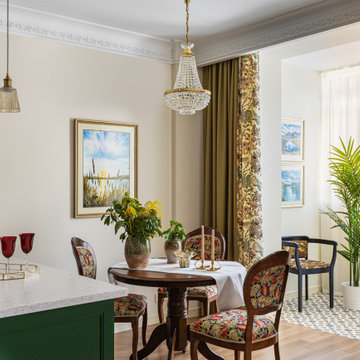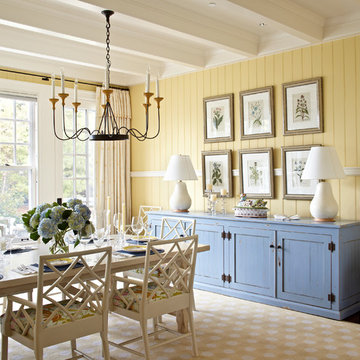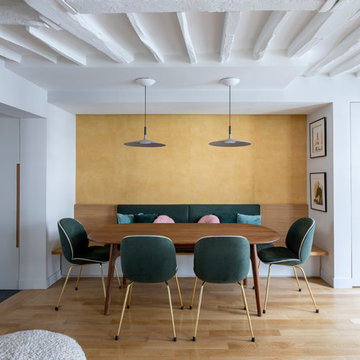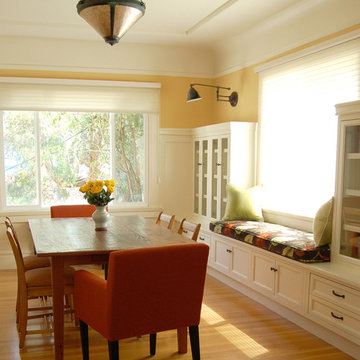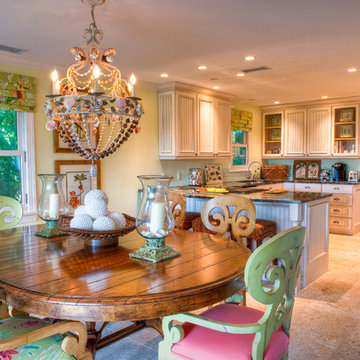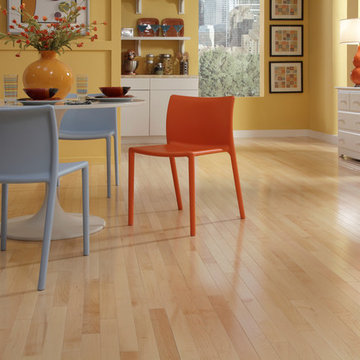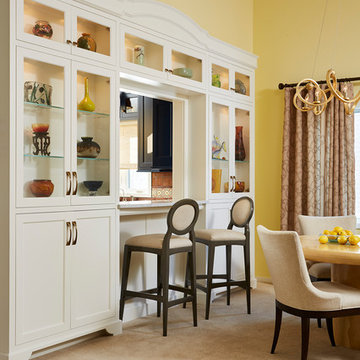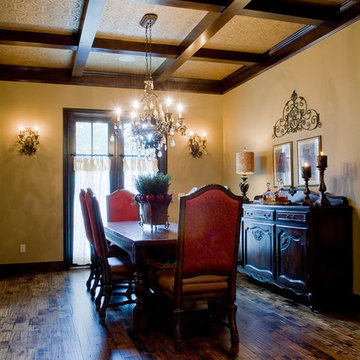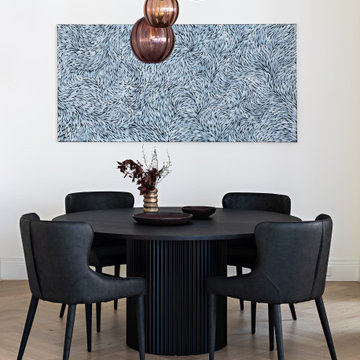Dining Room Design Ideas with Yellow Walls and Beige Floor
Refine by:
Budget
Sort by:Popular Today
1 - 20 of 304 photos
Item 1 of 3

Small space living solutions are used throughout this contemporary 596 square foot tiny house. Adjustable height table in the entry area serves as both a coffee table for socializing and as a dining table for eating. Curved banquette is upholstered in outdoor fabric for durability and maximizes space with hidden storage underneath the seat. Kitchen island has a retractable countertop for additional seating while the living area conceals a work desk and media center behind sliding shoji screens.
Calming tones of sand and deep ocean blue fill the tiny bedroom downstairs. Glowing bedside sconces utilize wall-mounting and swing arms to conserve bedside space and maximize flexibility.
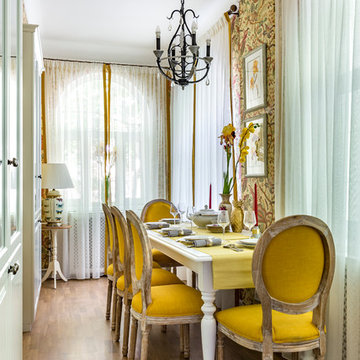
Столовая. Фото реализованного интерьера квартиры в старом послевоенном доме. Легкий классический стиль, перемешан с элементами современного и добавлено немного настроения русской усадьбы. Чтобы интерьер перекликался с архитектурой и историей дома. Создан для жизнерадостной дамы среднего возраста. Любящей путешествия, книги и искусство.Изначально это была холодная веранда, где летом пили чай, потом ее утеплили и присоединили к комнте(гостиной) и сделали спальней. Но я решила создать здесь столовую для семейных праздничных застолий, поскольку кухня очень маленькая, а спальню перенести на ее изначальное место.
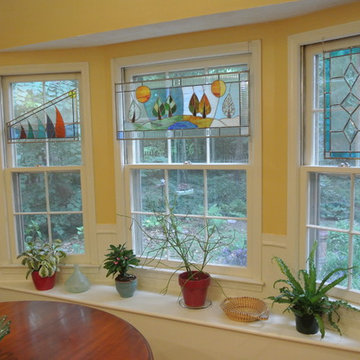
The “Four Seasons” panel is always in season with the view of the back yard.
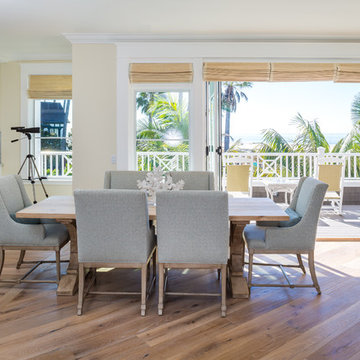
Indoor/Outdoor Dining, Dining with a view of the Pacific, Great Room, Oceanview Dining.
Owen McGoldrick
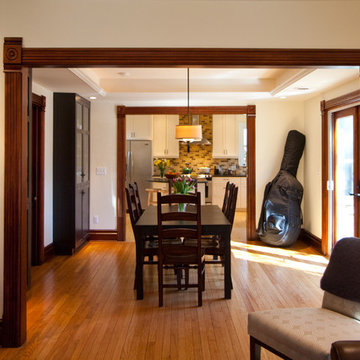
French doors in this traditional dining room bring in lots of daylight. Traditional trim that matches the aesthetic of the original home was used in this whole-home remodel and addition designed and built by Meadowlark Design + Build in Ann Arbor, Michigan.
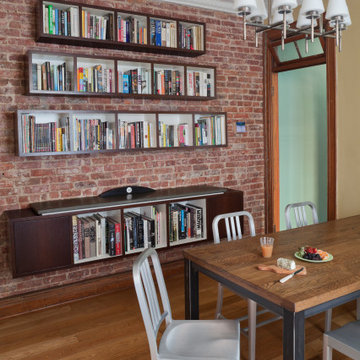
The dining room boasts seating for four, a separate seating area, room for a sterio stystem and a wall hung library. The room retained it's original tin ceiling and exposed brick wall but added a warm stroke of color on the walls and a blend of woods for the walls including wenge for the wall unit and oak for the dining table.
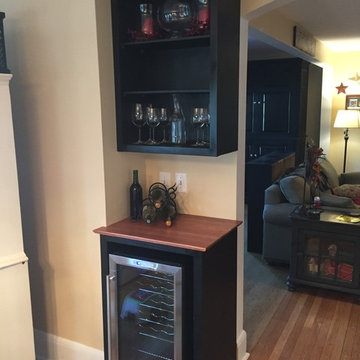
This was a blank corner in a dining room that needed a little pick me up. Customer was looking for a wine and beverage station for entertaining during holidays and gatherings. Custom base cabinet surrounding the wine fridge. and upper open cabinet for glass storage.
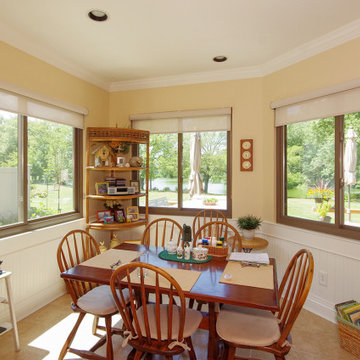
Beautiful new sliding windows we installed in this quaint kitchen dinette.
Three new slider / glider windows from Renewal by Andersen Long Island
Dining Room Design Ideas with Yellow Walls and Beige Floor
1


