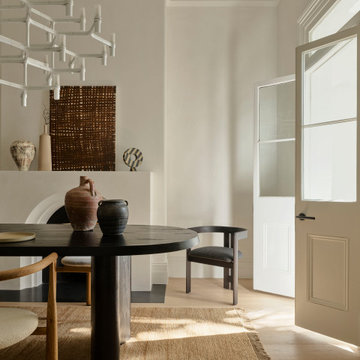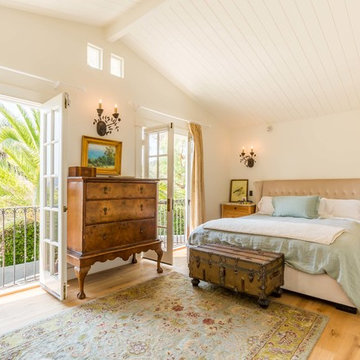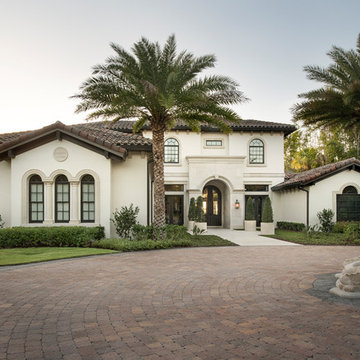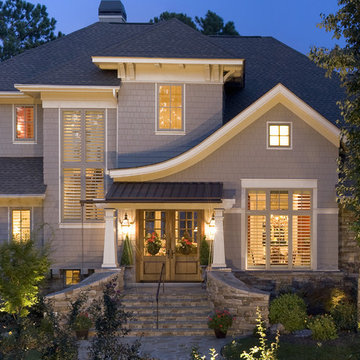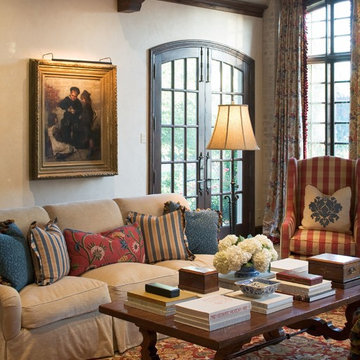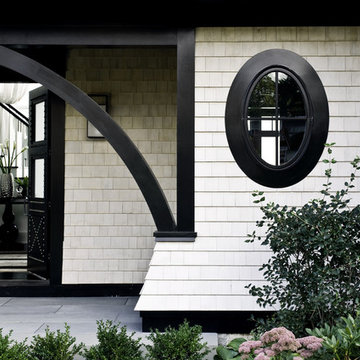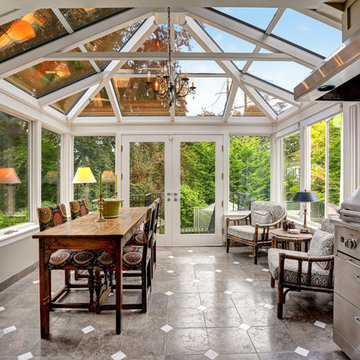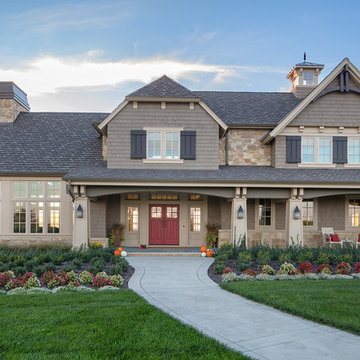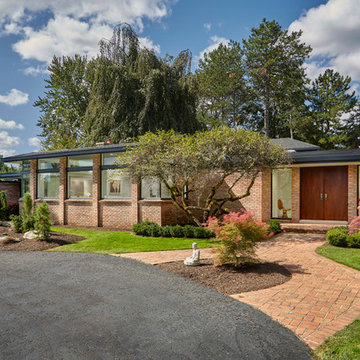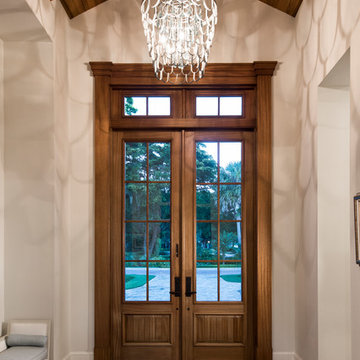Double Door Ideas & Photos
Find the right local pro for your project

Designed and Built by: Cottage Home Company
Photographed by: Kyle Caldabaugh of Level Exposure

New attached garage designed by Mark Saunier Architecture, Wilmington, NC. photo by dpt
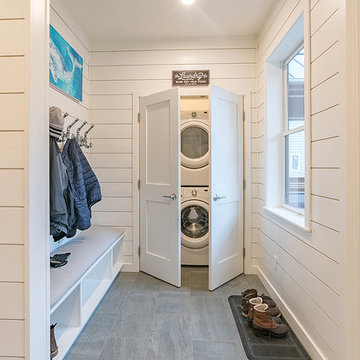
A custom vacation home by Grouparchitect and Hughes Construction. Photographer credit: © 2018 AMF Photography.
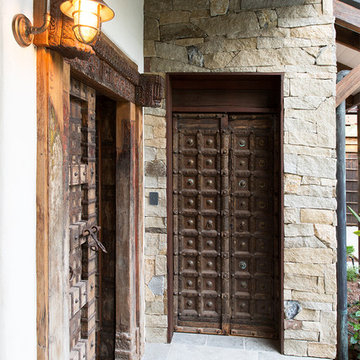
Photos by Louise Roche, of Villa Styling.
Indian antique doors, eco outdoor dry walling stone cladding
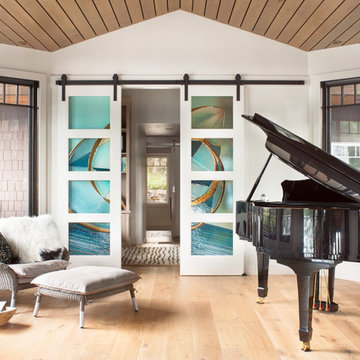
Gibeon Photography
This is a connecting hall between bedroom wing and living space. It also serves as a library and music room.
The home is nestled into a hill side and has multiple levels
Double Door Ideas & Photos
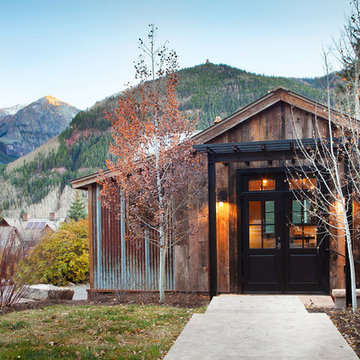
Recycled wood siding re-milled to recall the scale of historic lap siding. Reclaimed timbers with raw steel brackets. Cut limestone recalls the pattern of the cliffs above and relates to the scale of historic brick. Steel siding recalls historic mining structures in the mountainous region. Patinated copper standing seam roof.
1



















