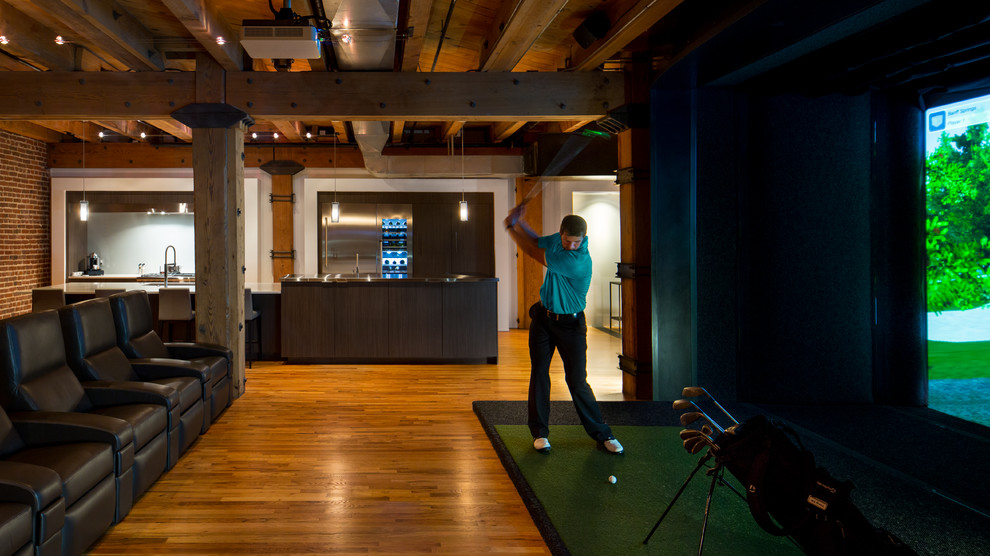
Downtown Loft
Interior remodel of downtown warehouse loft. Designed for entertaining, the unit contains an open contemporary kitchen with an 18 ft. long island, professional golf simulator / theatre, and plenty of space for poker tables and arcade games. All utilitarian functions of the residence -- bathroom, powder room, laundry, and closet -- are all contained behind a curved steel wall that clearly defines the public and private spaces.

I want a great room in my pad as well...kitchen, dining room & a mixture of theater, living & family room all in 1