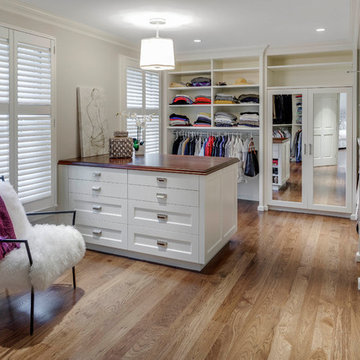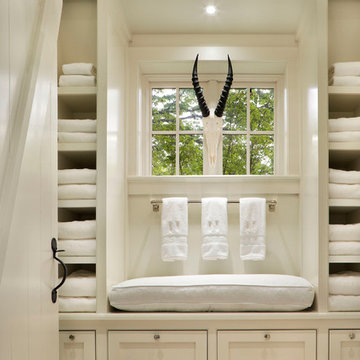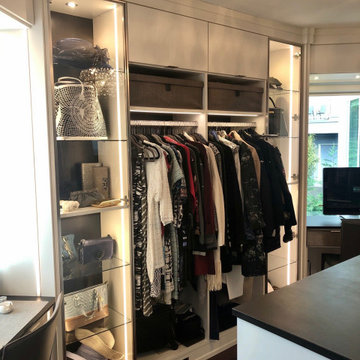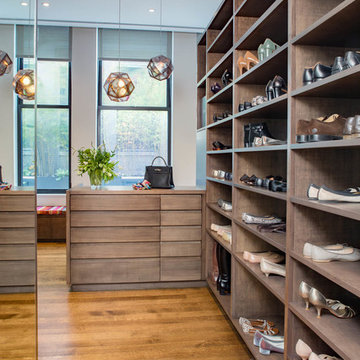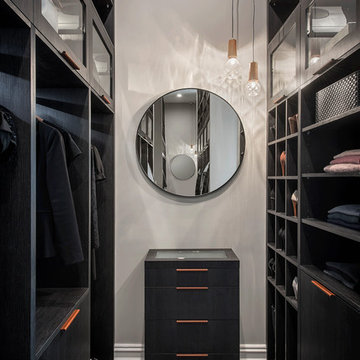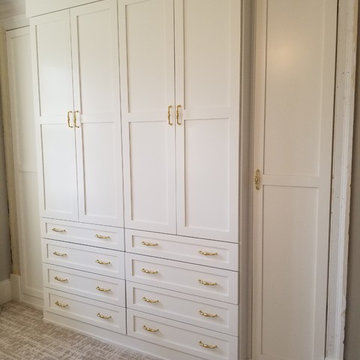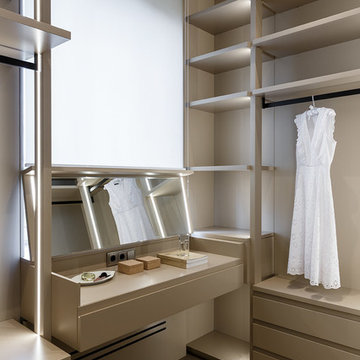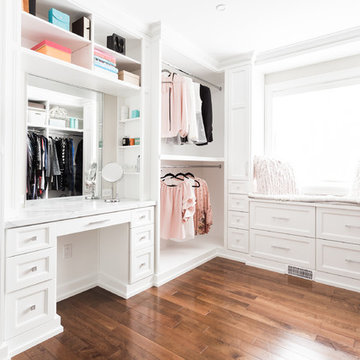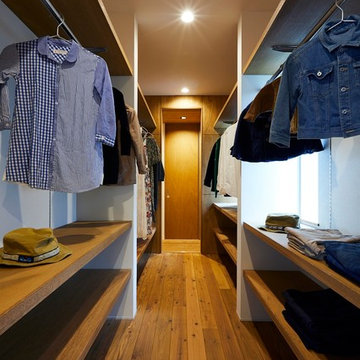Dressing Room Design Ideas
Refine by:
Budget
Sort by:Popular Today
1 - 20 of 7,452 photos

Traditional master bathroom remodel featuring a custom wooden vanity with single basin and makeup counter, high-end bronze plumbing fixtures, a porcelain, marble and glass custom walk-in shower, custom master closet with reclaimed wood barn door. photo by Exceptional Frames.

Approximately 160 square feet, this classy HIS & HER Master Closet is the first Oregon project of Closet Theory. Surrounded by the lush Oregon green beauty, this exquisite 5br/4.5b new construction in prestigious Dunthorpe, Oregon needed a master closet to match.
Features of the closet:
White paint grade wood cabinetry with base and crown
Cedar lining for coats behind doors
Furniture accessories include chandelier and ottoman
Lingerie Inserts
Pull-out Hooks
Tie Racks
Belt Racks
Flat Adjustable Shoe Shelves
Full Length Framed Mirror
Maison Inc. was lead designer for the home, Ryan Lynch of Tricolor Construction was GC, and Kirk Alan Wood & Design were the fabricators.

Step inside this jewel box closet and breathe in the calm. Beautiful organization, and dreamy, saturated color can make your morning better.
Custom cabinets painted with Benjamin Moore Stained Glass, and gold accent hardware combine to create an elevated experience when getting ready in the morning.
The space was originally one room with dated built ins that didn’t provide much space.
By building out a wall to divide the room and adding French doors to separate closet from dressing room, the owner was able to have a beautiful transition from public to private spaces, and a lovely area to prepare for the day.

White and dark wood dressing room with burnished brass and crystal cabinet hardware. Spacious island with marble countertops. Cushioned seating nook.

Fully integrated Signature Estate featuring Creston controls and Crestron panelized lighting, and Crestron motorized shades and draperies, whole-house audio and video, HVAC, voice and video communication atboth both the front door and gate. Modern, warm, and clean-line design, with total custom details and finishes. The front includes a serene and impressive atrium foyer with two-story floor to ceiling glass walls and multi-level fire/water fountains on either side of the grand bronze aluminum pivot entry door. Elegant extra-large 47'' imported white porcelain tile runs seamlessly to the rear exterior pool deck, and a dark stained oak wood is found on the stairway treads and second floor. The great room has an incredible Neolith onyx wall and see-through linear gas fireplace and is appointed perfectly for views of the zero edge pool and waterway. The center spine stainless steel staircase has a smoked glass railing and wood handrail. Master bath features freestanding tub and double steam shower.
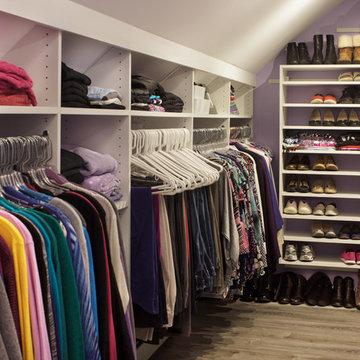
Originally, this was an open space with sharply sloped ceilings which drastically diminished usable space. Sloped ceilings and angled walls present a challenge, but innovative design solutions have the power to transform an awkward space into an organizational powerhouse.
Kara Lashuay

The owners of this home, completed in 2017, wanted a fitted closet with no exposed hanging or shelving but with a lot of drawers in place of a conventional dresser or armoire in the bedroom itself. The glass doors are both functional and beautiful allowing one to view the shoes and accessories easily and also serves as an eye-catching display wall. The center island, with a quartz countertop, provides a place for folding, packing, and organizing with drawers accessed from both sides. Not shown is a similar half of the closet for him and a luggage closet. The designer created splayed shafts for the large skylights to provide natural light without losing any wall space. The master closet also features one of the flush doors that were used throughout the home. These doors, made of European wood grain laminate with simple horizontal grooves cut in to create a paneled appearance, were mounted with hidden hinges, no casing, and European magnetic locks.
Dressing Room Design Ideas
1


