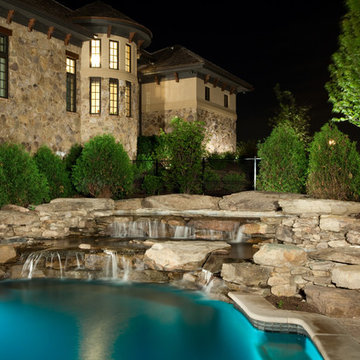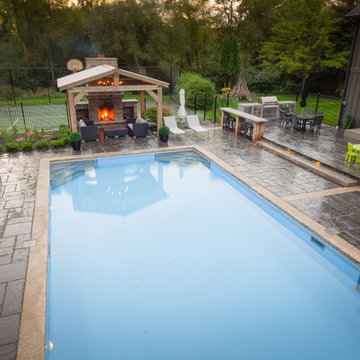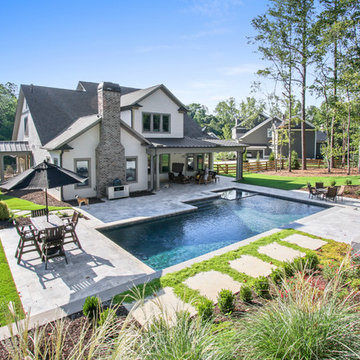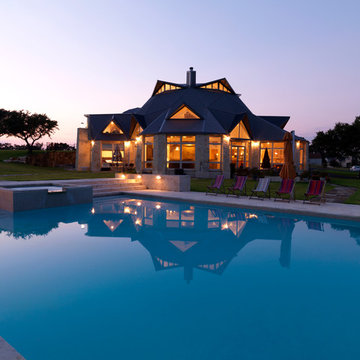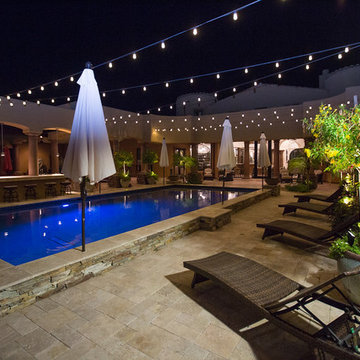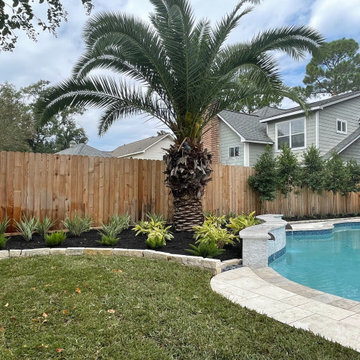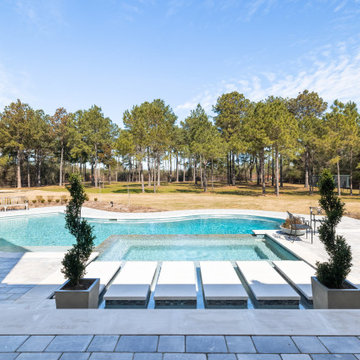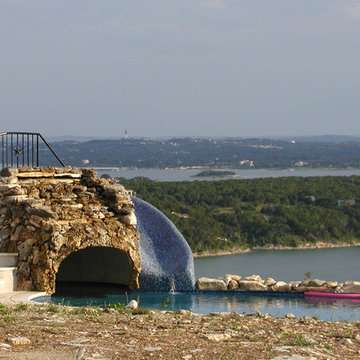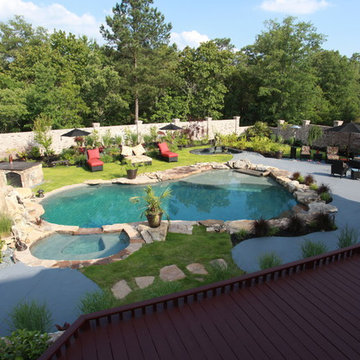Eclectic Backyard Pool Design Ideas
Refine by:
Budget
Sort by:Popular Today
121 - 140 of 735 photos
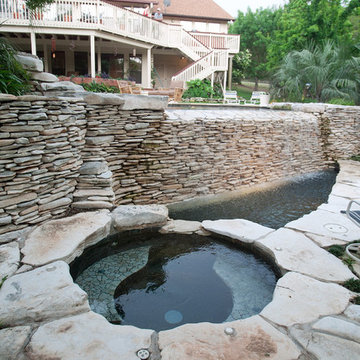
Native rock spa, bi-level design shows as dramatic and relaxing.
Stacked stone wall edge doubles as a waterfall from the negative edge pool it surrounds.
A rock water feature within the pool's perimeter adds charm and a dramatic effect for those on the upper deck.
Additional seating area on the lower level next to the spa gives you a relaxing get-a-way space.
Beach area allows for sunbathing in a beautiful outdoor lounge chair watching the kids enjoy the water.
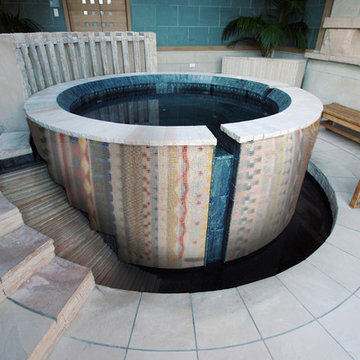
Artist Stevie Meder designed this custom mosaic pattern perfect for the southwestern location of this quaint spa. The resilient, natural-toned, matte unglazed porcelain tiles are a fitting choice for the earthy design of the outdoor space – blending seamlessly with the sandstone deck. The through-body tiles will remain colorfast even in the glaring Arizona sun.
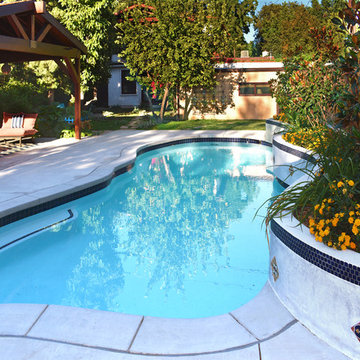
A raised planter at the edge of the pool creates visual interest and helps create privacy from their adjoining neighbors. The refurbished pool barely resembles the original.
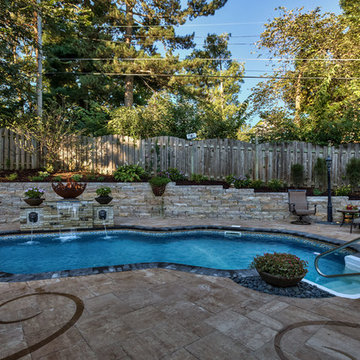
Working with space constraints, this backyard has a grill built into bar area. Along with a gorgeous pool and a utility shed, the backyard still has plenty of room for relaxation and sun tanning. Paver Designs made an intricate, flowing pattern on the stone floor to bring every element of this backyard together.
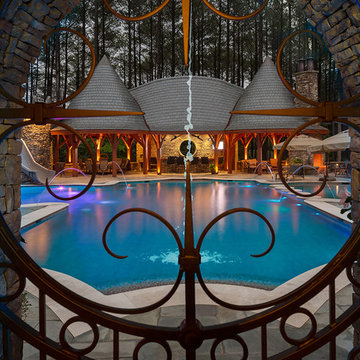
Qualified Remodeler Room Remodel of the Year & Outdoor Living
2015 NAHB Best in American Living Awards Best in Region -Middle Atlantic
2015 NAHB Best in American Living Awards Platinum Winner Residential Addition over $100,000
2015 NAHB Best in American Living Awards Platinum Winner Outdoor Living
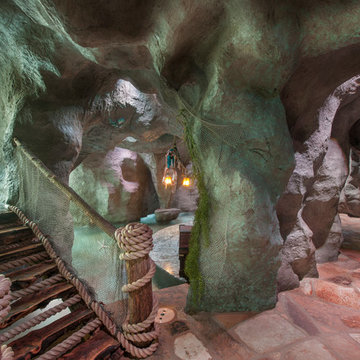
Inside this grotto the rope and log steps lead to a ledge where one can jump through the waterfall into the pool, and just beyond is the swim up bar and grotto kitchen with the pirate chandelier adds to the theme. Hidden tunnels lead to the restroom and lazy river.
Design and Construction by Caviness Landscape Design, Inc.
Photography by KO Rinearson PhotoArt Studios
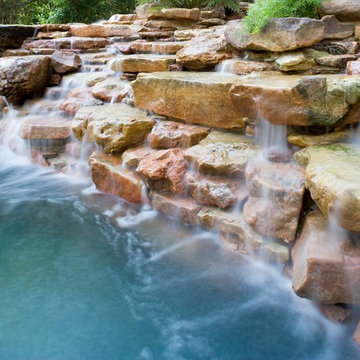
A Memorial area family commissioned us to create a natural swimming pool in their back yard. The family already had a standard pool on premises, but it was isolated in an area of the yard not particularly suited to seating guests or hosting get-togethers. What they wanted was a second, natural swimming pool built that would serve as the hub of a new home outdoor entertainment area consisting of a new stone patio, comfortable outdoor seating, and a fire pit. They wanted to create something unique that would preserve as much of the natural features of the landscape as possible, but that would also be completely safe and fully functional as a swimming pool.
We decided to design this new landscaping plan around a pre-existent waterfall that was already on the property. This feature was too attractive to ignore, and provided the ideal anchor point for a new gathering area. The fountain had been designed to mimic a natural waterfall, with stones laid on top of one another in such a way as to look like a mountain cliff where water spontaneously springs from the top and cascades down the rocks. At first glance, many would miss the opportunity that such a structure provides; assuming that a fountain designed like a cliff would have to be completely replaced to install a natural swimming pool. Our landscaping designers, however, came up with a landscape plan to transform one archetypal form into the other by simply adding to what was already there.
At the base of the rocks we dug a basin. This basin was oblong in shape and varied in degrees of depth ranging from a few inches on the end to five feet in the middle. We directed the flow of the water toward one end of the basin, so that it flowed into the depression and created a swimming pool at the base of the rocks. This was easy to accomplish because the fountain lay parallel to the top of a natural ravine located toward the back of the property, so water flow was maintained by gravity. This had the secondary effect of creating a new natural aesthetic. The addition of the basin transformed the fountain’s appearance to look more like a cliff you would see in a river, where the elevation suddenly drops, and water rushes over a series of rocks into a deeper pool below. Children and guests swimming in this new structure could actually imagine themselves in a Rocky Mountain River.
We then heated the swimming pool so it could be enjoyed in the winter as well as the summer, and we also lit the pool using two types of luminaries for complimentary effects. For vegetation, we used mercury vapor down lights to backlight surrounding trees and to bring out the green color of foliage in and around the top of the rocks. For the brown color of the rocks themselves, and to create a sparkling luminance rising up and out of the water, we installed incandescent, underwater up lights. The lights were GFIC protected to make the natural swimming pool shock proof and safe for human use.
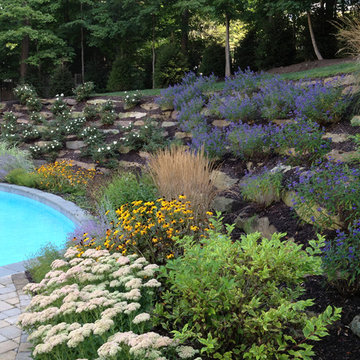
Planted rockery and rain garden surrounding back yard swimming pool. Planted in the rockery are Blue Mist Caryopteris and White Knockout Roses. The rain garden consists of Russian Sage, Rudbeckia 'Black eyed susan', and Autumn Joy Sedum.
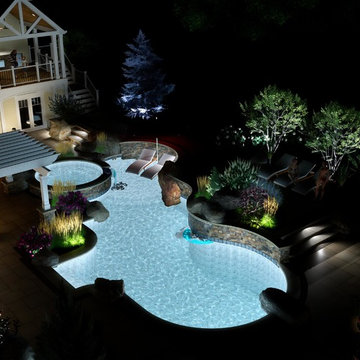
We had an open canvas for our ideas, we visioned a custom open porch and composite deck with a 35’ custom outdoor kitchen, overlooking a natural freeform custom pool, large tanning shelf, 25’ waterslide for the kids and adults, and the raised stone veneered oversized spa, all framed with a simple low maintenance landscape pallet. For the cool evenings, we pictured a two-tier gas fire table outside of the spa where the family and friends could sit and enjoy a panoramic view of their entire future backyard.
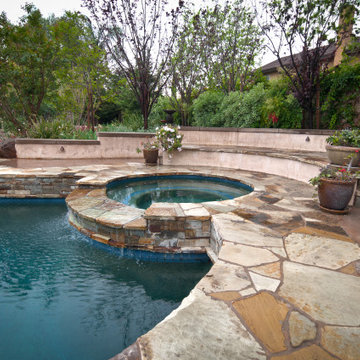
A pool was remodeled with natural stone coping, mini-pebble plaster (color "Tahoe Blue"), baja shelf, and a raised spa. An adjacent outdoor kitchen adds to the experience of this eclectic backyard remodel.
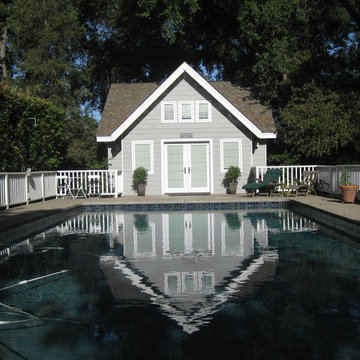
This pool house/guesthouse has a traditional exterior to match the owner's house but the interior is contemporary and technologically "smart". It is set in a beautiful garden with towering Oak trees. The back door opens to a fire pit and path through the garden. The owners built this with help from their friends.
Eclectic Backyard Pool Design Ideas
7
