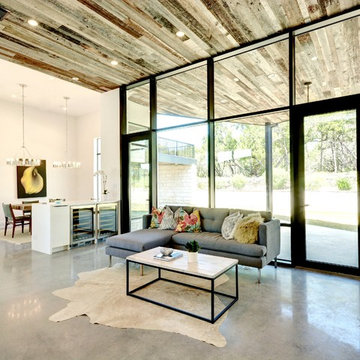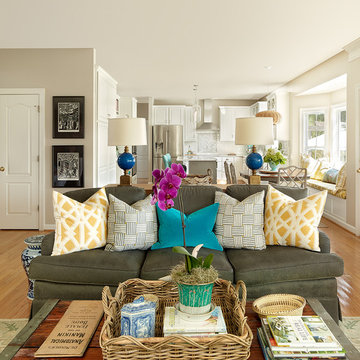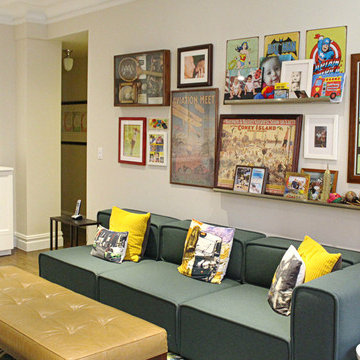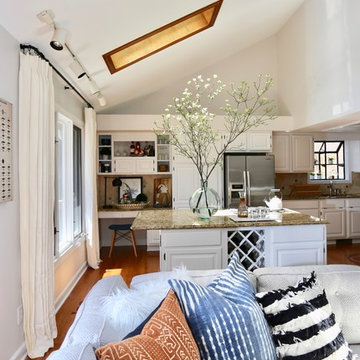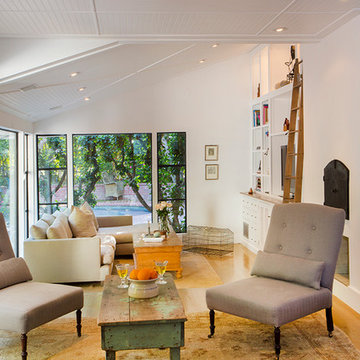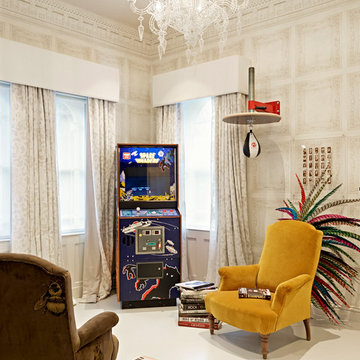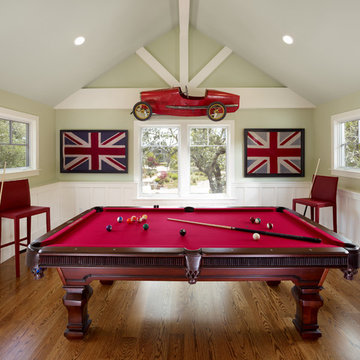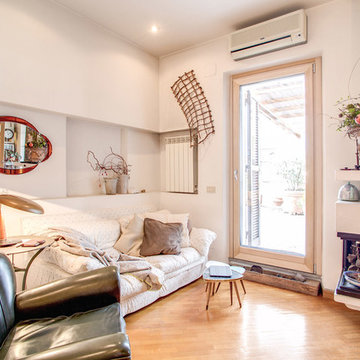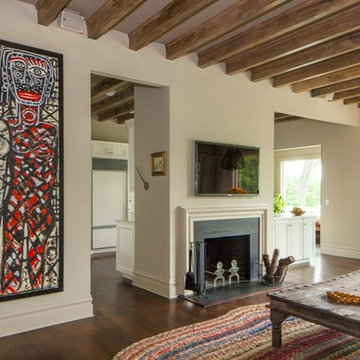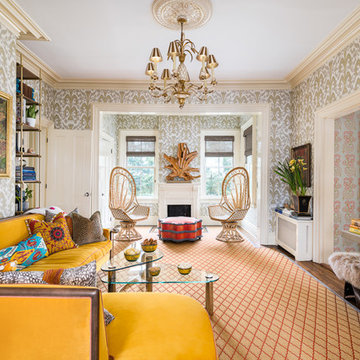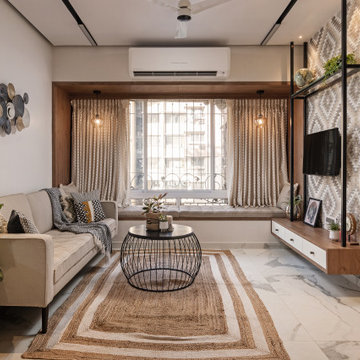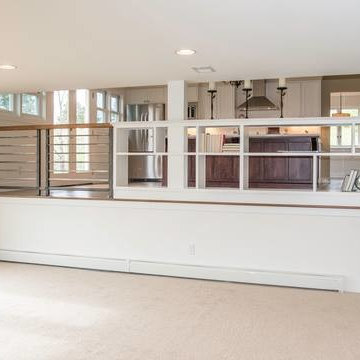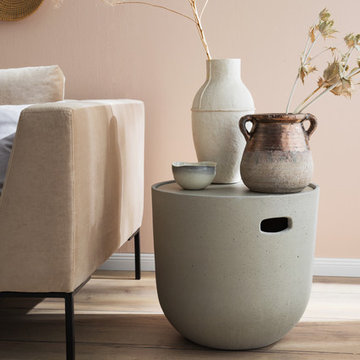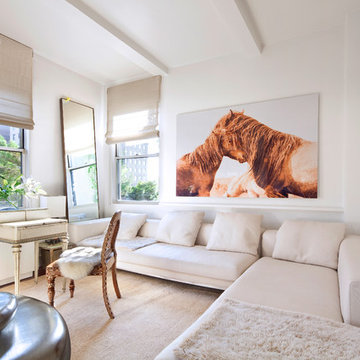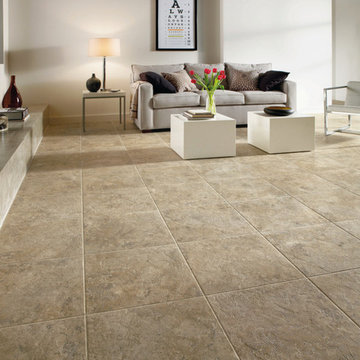Eclectic Beige Family Room Design Photos
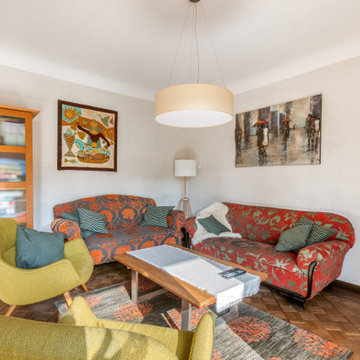
Der alte Parkettboden (Stäbchenparkett Eiche aus den 50er Jahren) wurde mit einer Ölwäsche aufgefrischt und erhält so wieder einen schönen Honigton.
Die Wände sind mit einem Kalkedelputz gestaltet, dem ein Drittel Quarzsand beigemischt wurde um einen schönen natürlichen Sandton zu erhalten, ohne weitere Farbstoffe zu verwenden. Der Kalk sorgt für ein ausgeglichenes Raumklima und wirkt durch seine alkalischen Eigenschaften antibakteriell.
Der Einbau einer Deckenheizung macht weitere Heizkörper unnötig. Das Handgearbeteitete Hohlkehlprofil im Übergang von Wand zu Decke sorgt für einen besonderen Hingucker.
Die Polstermöbel sind handwerklich aufgepolstert worden und werden durch den Kupferton, der sich auch in dem handgearbeiteten Metallbild an der Wand wiederfindet, zusammen gehalten.
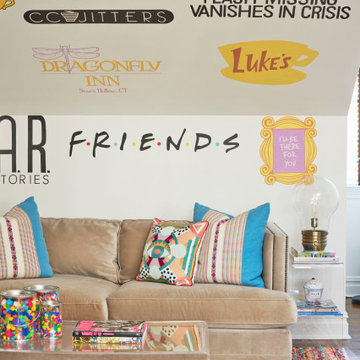
Bari, the client’s youngest daughter, has always been very creative so her mother and I wanted to work with her to create a space where she could fully and unapologetically be herself! Everything was removed from the space including the carpet tiles and the walls were painted white. She wanted a clean industrial-style space so we had a whole wall dedicated to sketches and doodles (the wall is white chalk paint). We also had a custom life-size pegboard custom made with adjustable peg shelves for her ever-changing needs. The 86x46 drafting table with a zink top and swivel stools was custom-made by a carpenter in Georgia. Personal touches were a must so pieces of Bari's art were framed in white for inspiration. The 1950's easel was found by her mother on Etsy and the tv logos were hand-painted by a local artist for her “chill zone”.
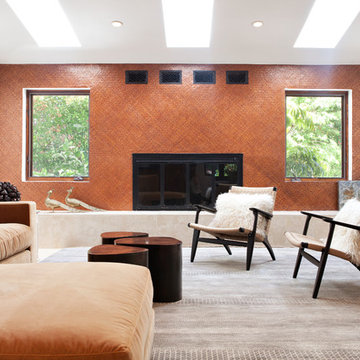
A natural, modern aesthetic made perfect sense for this client, a bi-coastal couple who love to entertain outside. We chose art, furniture and finishings that are harmonious with a nature lover’s lifestyle.
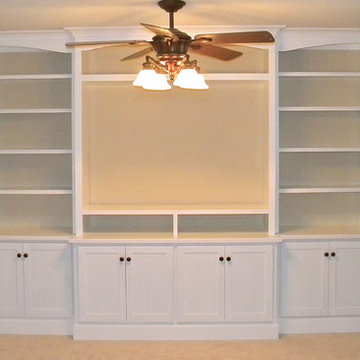
Simple clean lines and good proportions come together with ultimate utility in this piece. The unit is approximately 16' wide and 8' tall. See this 3D model brought to life!
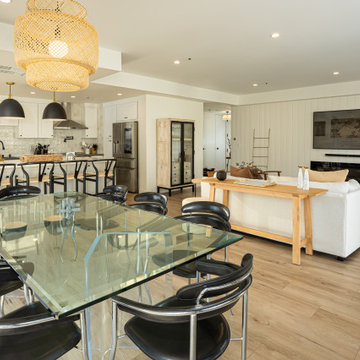
Wood shiplap on the TV wall, Laminate floor, LED lights, electric fire place.
Eclectic Beige Family Room Design Photos
8
