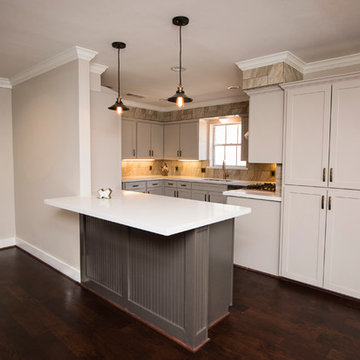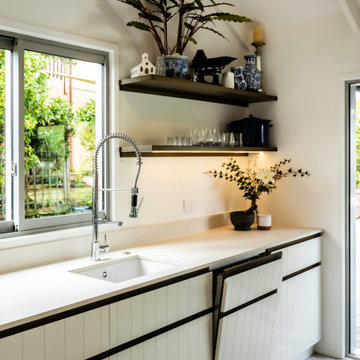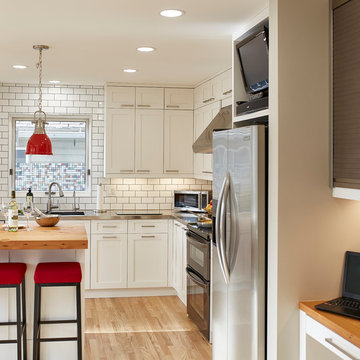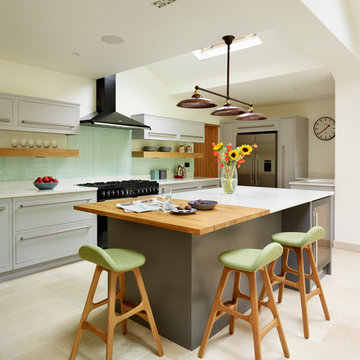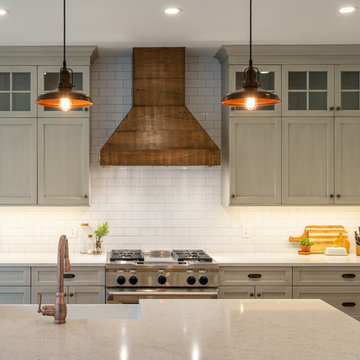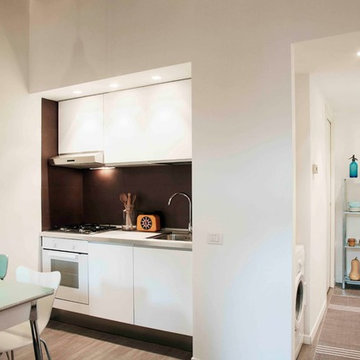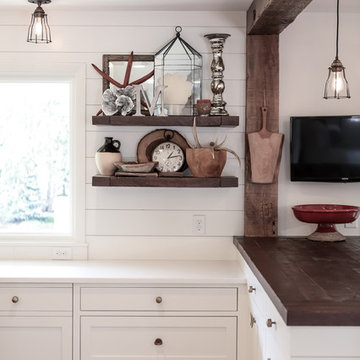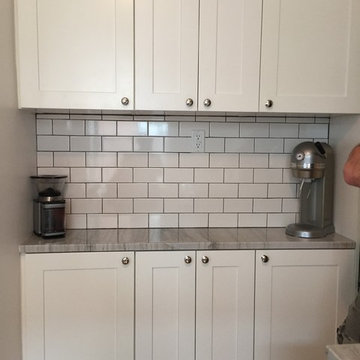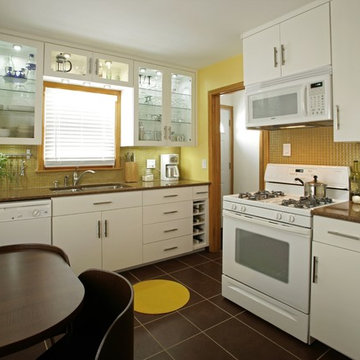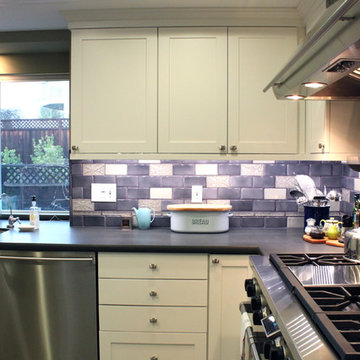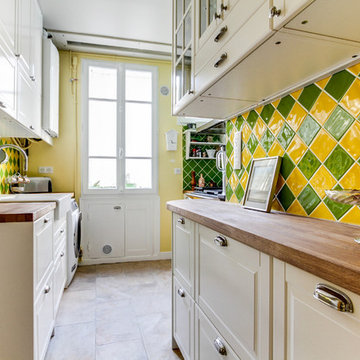Eclectic Beige Kitchen Design Ideas
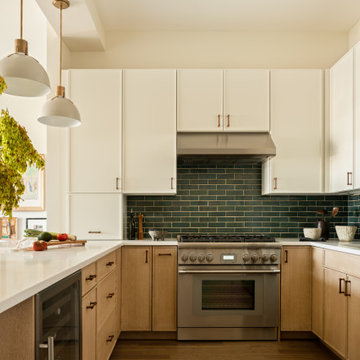
This industrial condo in Roger's Park got a complete overhaul. The layout remained while all finishes, flooring and furniture were upgraded. The tall ceilings and large windows are the focal point of the space and so we kept it light and bright, while mixing textures and finishes to create interest. The client's own eclectic art and object collections pair perfectly with the pops of color in the furniture and accessories. The hand glazed kitchen backsplash tile is the perfect contrast to the white, wood and stainless steel and nods to the changing colors of the lake view across.
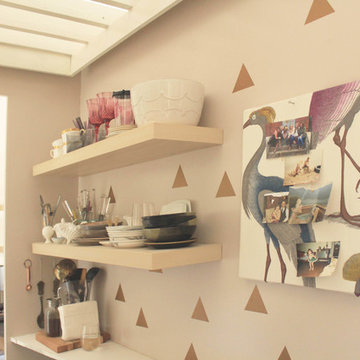
Photo: Sarah Seung-McFarland © 2016 Houzz
Design: Annie Mistak
http://www.houzz.com/ideabooks/66118665/list/my-houzz-whimsical-flirty-style-for-a-designers-brooklyn-studio

IDS (Interior Design Society) Designer of the Year - National Competition - 2nd Place award winning Kitchen ($30,000 & Under category)
Photo by: Shawn St. Peter Photography -
What designer could pass on the opportunity to buy a floating home like the one featured in the movie Sleepless in Seattle? Well, not this one! When I purchased this floating home from my aunt and uncle, I undertook a huge out-of-state remodel. Up for the challenge, I grabbed my water wings, sketchpad, & measuring tape. It was sink or swim for Patricia Lockwood to finish before the end of 2014. The big reveal for the finished houseboat on Sauvie Island will be in the summer of 2015 - so stay tuned.
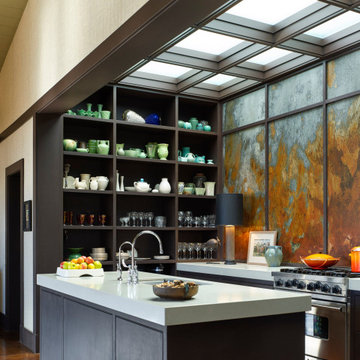
The kitchen is in the middle of the floor plan, and is flooded with natural light from a skylight above. A laylight with frosted glass filters natural light from above. Grids of shelves hold the owner’s collection of McCoy, Roseville, Van Briggle and Weller pottery. The back wall of the kitchen is covered with acid-etched metal panels.
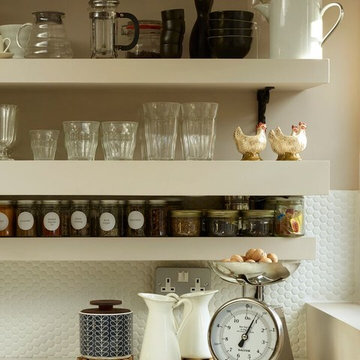
A refurbishment project of an artisan workers cottage in West London. Open-planning the ground floor and adding a side extension to a brand new kitchen. New flooring and decorative finishes throughout, new doors, sash windows, new bathroom and two bedrooms. The cottage is situated within a conservation area so careful Planning Permission needed to be secured for the change
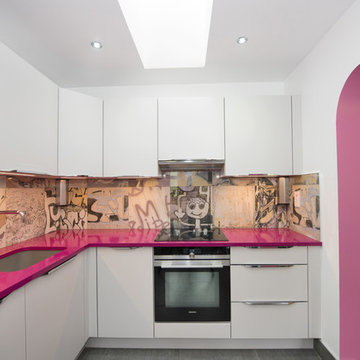
David Murphy Photography.
Satin grey supermatt kitchen with Magenta colour Silestone quartz worktop. It has a Banksy print tiled splashback. Its a small kitchen that makes a big statement! No compromise on quality or function. Studioline Siemens appliances and a Quooker combi boiling water tap.
Eclectic Beige Kitchen Design Ideas
5
