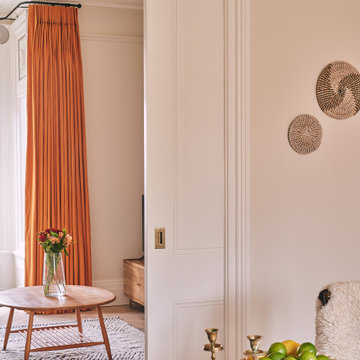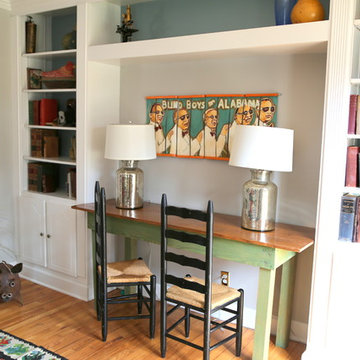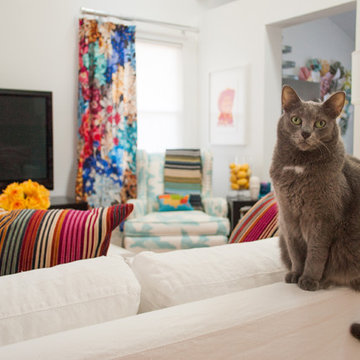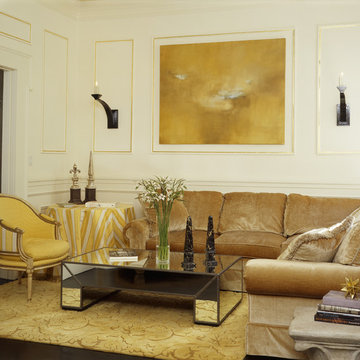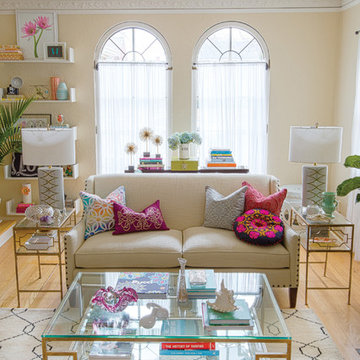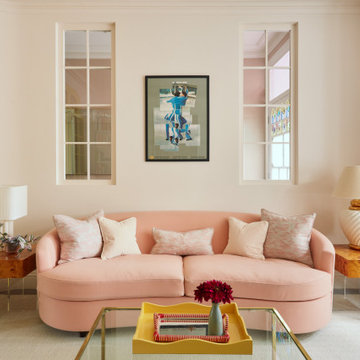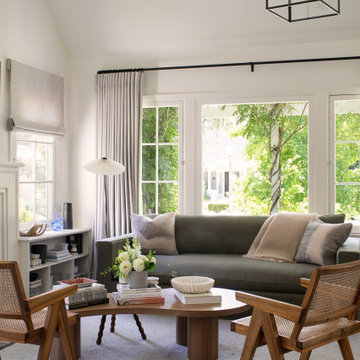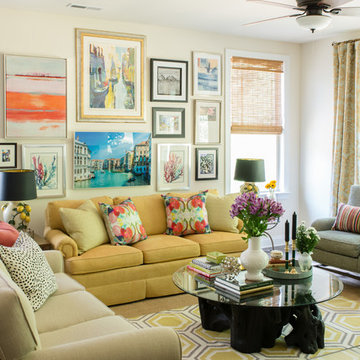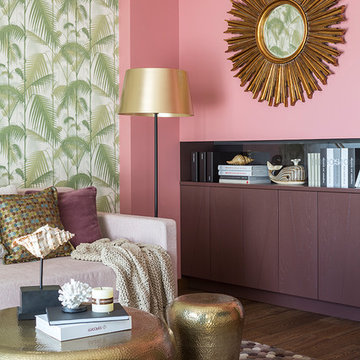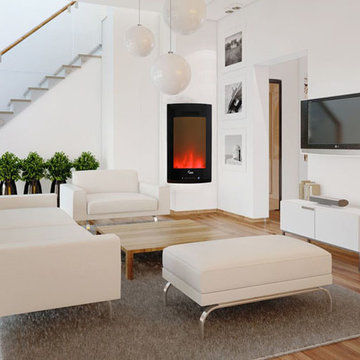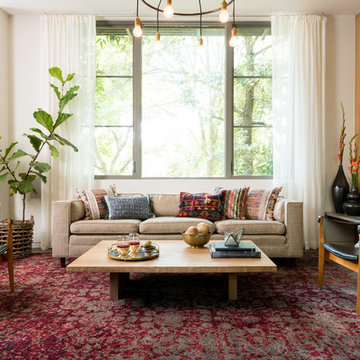Eclectic Beige Living Room Design Photos
Refine by:
Budget
Sort by:Popular Today
1 - 20 of 4,398 photos
Item 1 of 3
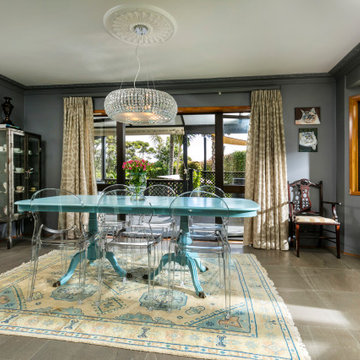
We created more of the outdoor connection with a feature wallpaper and brought more aqua green refinished 1940 dining table. The Perspex Igloo chairs allowed more visibility into the outdoors.
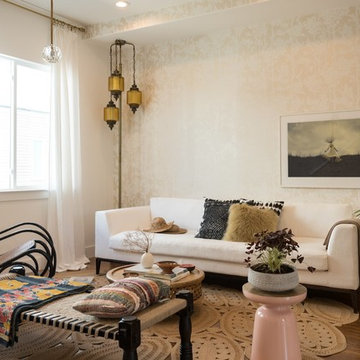
Light and airy with neutral floral wallpaper layered to add uniqueness but not business. Texture, vintage pieces, textiles, art and plants to create a unique and comfortable home.
In the living room we cleaned up the original mantel, restored the crown moulding and finished it off with a glassy chandelier.
Photo by Michael J Lee
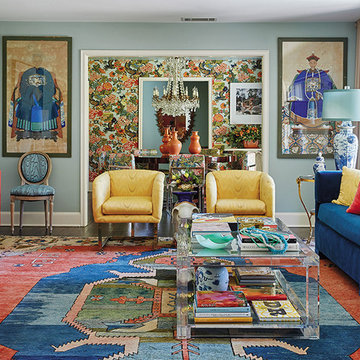
Interior Designer: Michelle Nussbaumer
Photographer: Nathan Schroder
Antique Persian Rug by: Esmaili Rugs
Location: Dallas

This is the Catio designed for my clients 5 adopted kitties with issues. She came to me to install a vestibule between her garage and the family room which were not connected. I designed that area and when she also wanted to take the room she was currently using as the littler box room into a library I came up with using the extra space next to the new vestibule for the cats. The living room contains a custom tree with 5 cat beds, a chair for people to sit in and the sofa tunnel I designed for them to crawl through and hide in. I designed steps that they can use to climb up to the wooden bridge so they can look at the birds eye to eye out in the garden. My client is an artist and painted portraits of the cats that are on the walls. We installed a door with a frosted window and a hole cut in the bottom which leads into another room which is strictly the litter room. we have lots of storage and two Litter Robots that are enough to take care of all their needs. I installed a functional transom window that she can keep open for fresh air. We also installed a mini split air conditioner if they are in there when it is hot. They all seem to love it! They live in the rest of the house and this room is only used if the client is entertaining so she doesn't have to worry about them getting out. It is attached to the family room which is shown here in the foreground, so they can keep an eye on us while we keep an eye on them.
Eclectic Beige Living Room Design Photos
1



