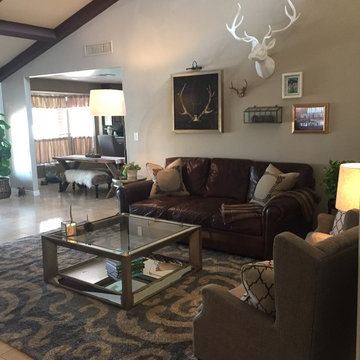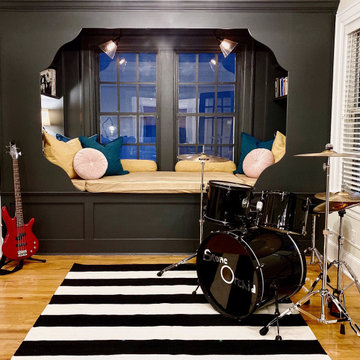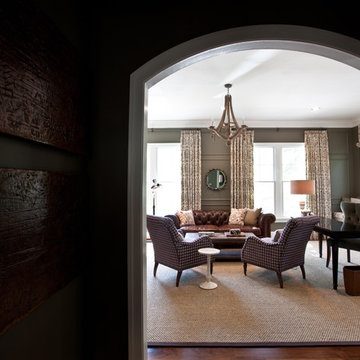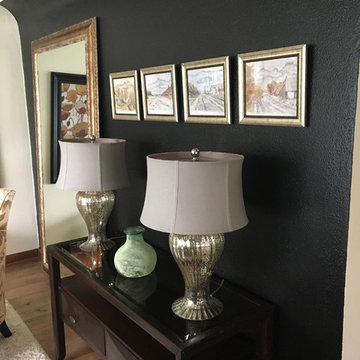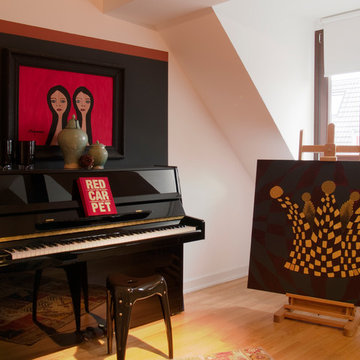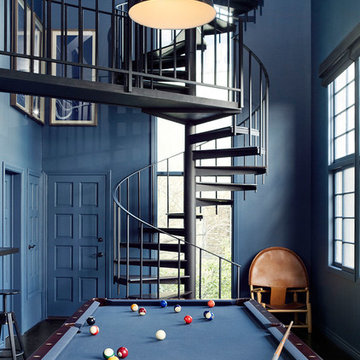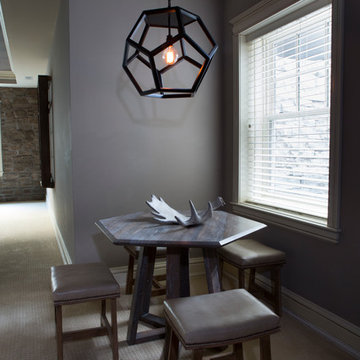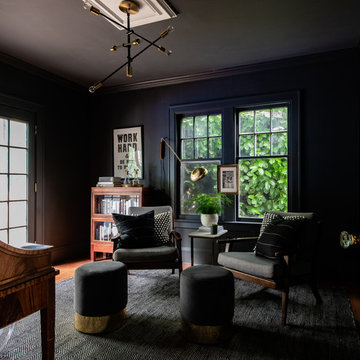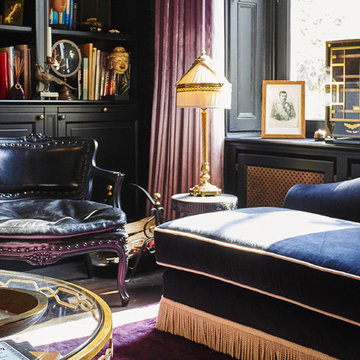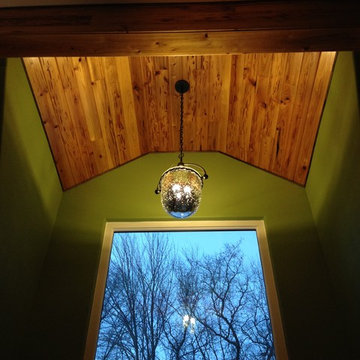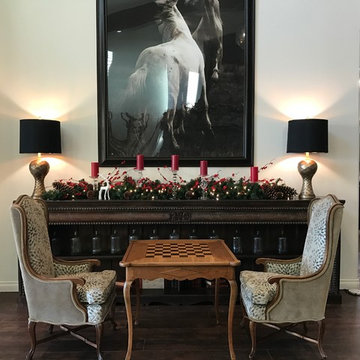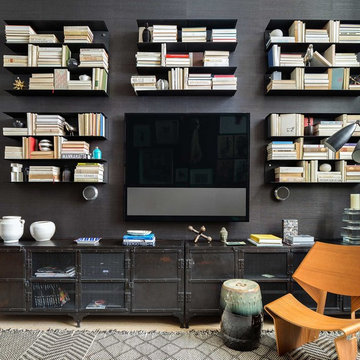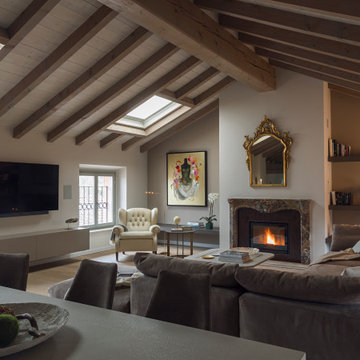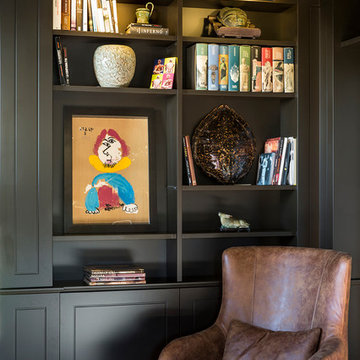Eclectic Black Family Room Design Photos
Refine by:
Budget
Sort by:Popular Today
121 - 140 of 1,202 photos
Item 1 of 3
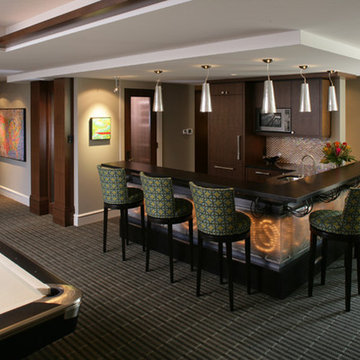
Beautiful home on prestigious Ferndale Rd. in Wayzata, MN. Asian-influenced, prairie-style home. This is the lower level, bar/kitchenette area, that features Cambria Stone. This backlit bar also features walnut detailing, with a Sub-Zero refrigerator hidden by a walnut flush overlay. The glass door leads into the wine room. Under the bar there are floating frosted panels that use lighting behind glass to create art as an architectural feature. Note same detail on wall down the hall.
Architect: SKD Architects, Steve Kleineman
Builder: MS&I Building Company
Interior Design: Engler Studio
Photography: Jill Greer Photography
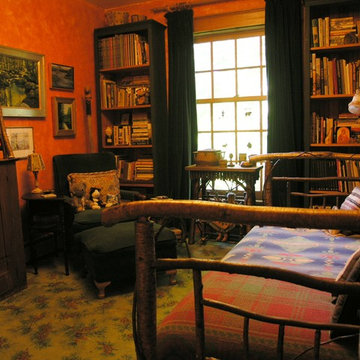
An Adirondack sitting room with Charles Atwood King paintings. We reproduce his oil paintings as giclée canvas prints found at ArtGems.org.
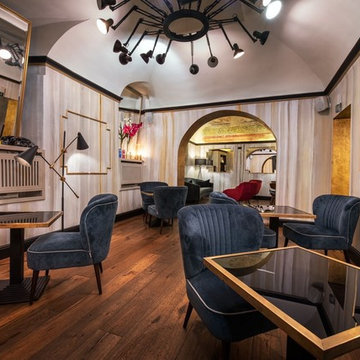
Finto affresco su volta nella Hall del Relais Orso, via dell'Orso-Roma, Centro Storico. Arcata con rivestimento in foglia simil-oro.
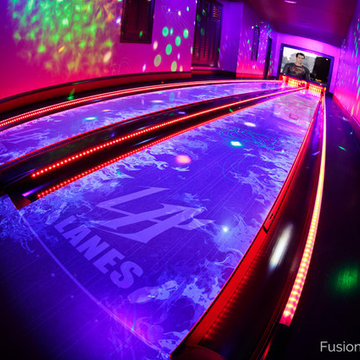
This home bowling alley features a custom lane color called "Red Hot Allusion" and special flame graphics that are visible under ultraviolet black lights, and a custom "LA Lanes" logo. 12' wide projection screen, down-lane LED lighting, custom gray pins and black pearl guest bowling balls, both with custom "LA Lanes" logo. Built-in ball and shoe storage. Triple overhead screens (2 scoring displays and 1 TV).
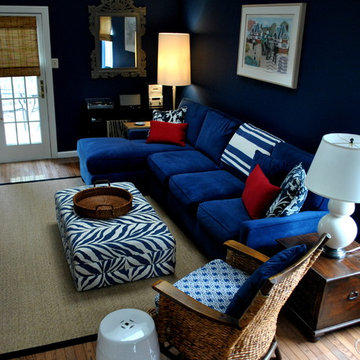
We designed this family room in a space which does not get much light, and is long and slightly narrow. It has a sloped ceiling so we painted it white and put in LED lights. The blue and white theme is evident in the dark accents walls, fabrics and velvet sofa. A black edged sisal rug grounds the seating area, and the tortoise roman shades add to the ethnic feel of the room. The TV is hidden in a carved armoire made from old teak ships. Charcoal gray behind the book cases and a gray carved mirror added more sophistication to the space.
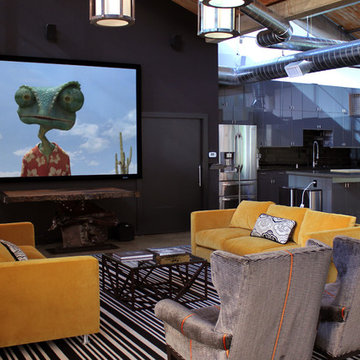
Engineered Environments recently completed the Monkey Inferno project with Ken Fulk Design, a creative and eclectic design firm based in San Francisco. Entrepreneur Michael Birch established Monkey Inferno as a tech incubator, allowing Michael to turn his innovative ideas into real businesses. The firm’s tasteful office, living and entertaining spaces fill three levels off an alley in the trendy SOMA neighborhood.
Michael is an audiophile and wanted all three levels of the building to "rock" during office parties and charity events. Tim Johnson, our chief engineer, designed an audio system which combined high quality speakers and amplifiers with advanced acoustic calibration equipment to give Micheal exactly what he was hoping for. - See more at: http://www.engenv.com/#pproject.php?prj=29
Photography by Blake Manosh
Eclectic Black Family Room Design Photos
7
