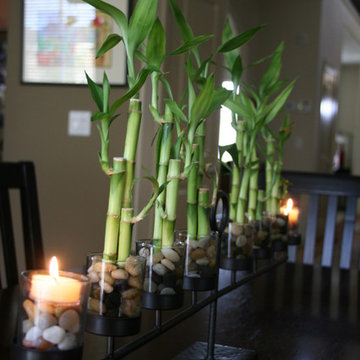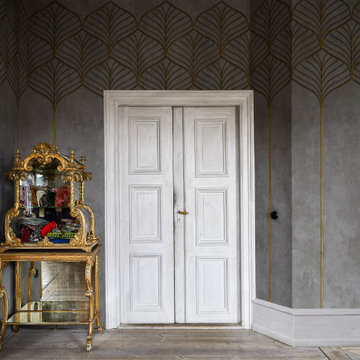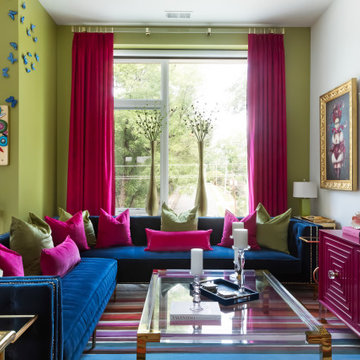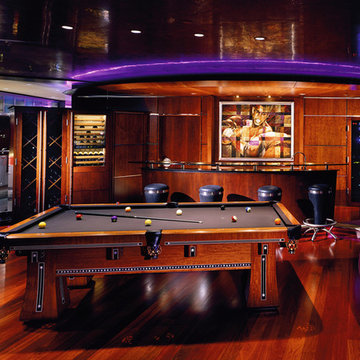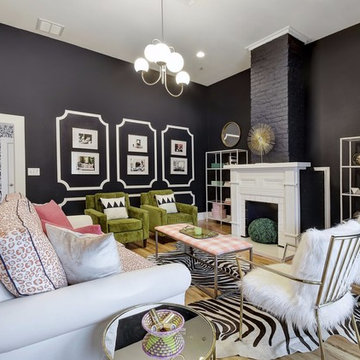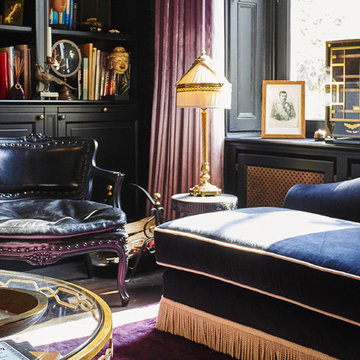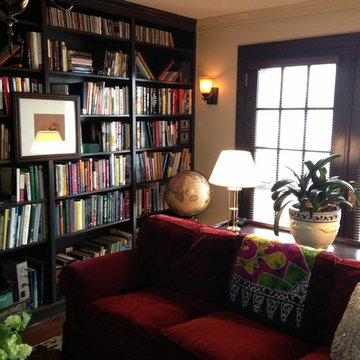Eclectic Black Family Room Design Photos
Refine by:
Budget
Sort by:Popular Today
61 - 80 of 1,201 photos
Item 1 of 3

Photography by Blackstone Studios
Restoration by Arciform
Decorated by Lord Design
Rug from Christiane Millinger
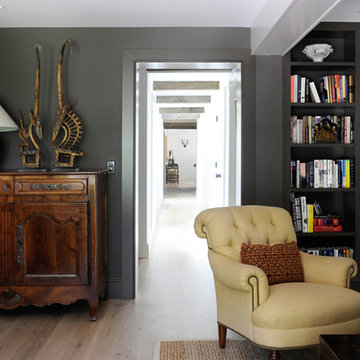
For her own home in New Canaan, CT, Shelley Morris gutted a mid-century, ranch style house, transforming it inside and out. Reinvisioning the exterior architectural elevation and interior floor plan, the designer orchestrated rich, textured materials including Venetian plaster walls, reclaimed wood beams, floor to ceiling mutton windows, wide plank white oak floors, painted custom millwork, and horizontal wainscot. Raising ceiling heights in most of the rooms (either cathedral or tray style), she also introduced round windows, French doors, a black granite surround fireplace, and all-new bathrooms, kitchen, plumbing and lighting. The furnishings are a layered collage of subtle textures and color.
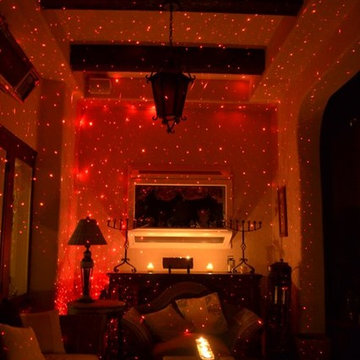
The BlissLights Spright is our most popular product. This unique lighting experience projects thousands of static pin-points of light perfect for a “fire fly” effect in any room of your home or garden. Combine green, red and blue for a truly unique lighting ambiance that will enchant you and your friends!
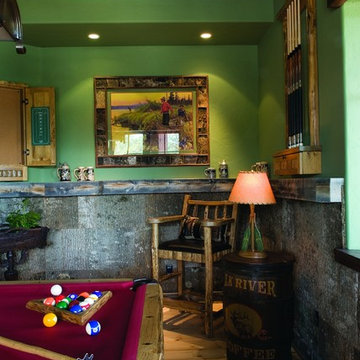
The 2007 Mountain Living Magazine Natural Dream Home
Setting a new standard for green building in the luxury home market. Mountain Living teamed with EverLog™ Systems and Ken Pieper & Associates to create it's first Natural Dream Home. At 9,295 sf this home is energy efficient, low maintenance, fire resistant and luxurious in every detail. Photo: Audrey Hall

Cabin loft with custom Room & Board pull out sofa, Farrow & Ball blue walls, and reclaimed wood stumps.
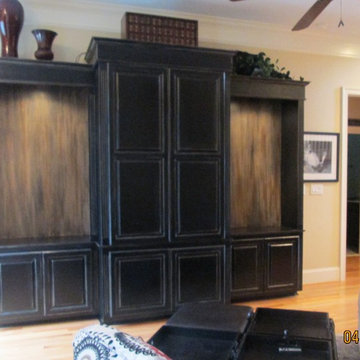
This Entertainment center was a built in unit and expensive to replace. So, I refinished it to go with the client's taste and furnishings in the room.
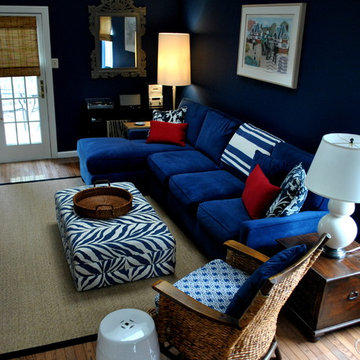
We designed this family room in a space which does not get much light, and is long and slightly narrow. It has a sloped ceiling so we painted it white and put in LED lights. The blue and white theme is evident in the dark accents walls, fabrics and velvet sofa. A black edged sisal rug grounds the seating area, and the tortoise roman shades add to the ethnic feel of the room. The TV is hidden in a carved armoire made from old teak ships. Charcoal gray behind the book cases and a gray carved mirror added more sophistication to the space.
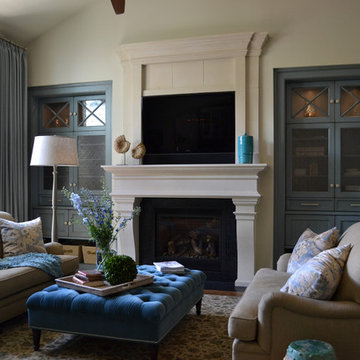
The Camden stone mantel by Distinctive Mantel Designs, Inc. creates a strong element with the cool blue cabinets. Interior design by Mikal Otten of Exquisite Kitchen Design.
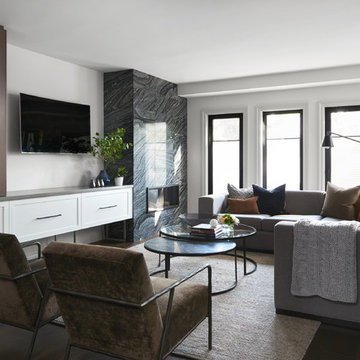
Family room,
stephanie Buchman
Alta Moda Millwork
Alta Moda Furniture
Crate and Barrell
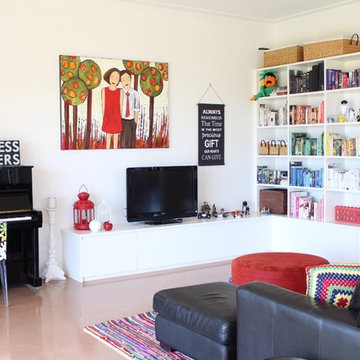
Our light and bright rumpus room that provides a colourful environment for family activities
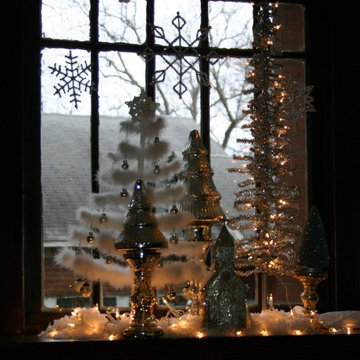
Here is the other side. The silver tree with lights is new this year. The snow is from PB, and the lights are on white strands.
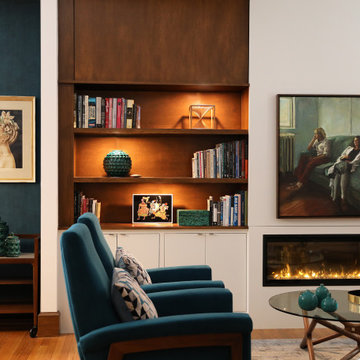
In this project. All the pre-existing woodwork (doors, trims, baseboards and bookcases) were taken down carefully and reassembled in order to maintain the old Cambridge house beauty. The owners did not like the idea of a TV dominating a space; of it being a focal point in a living room. So therefore we designed the sliding panel which displays one of their special paintings when the TV is not use.
In an open concept living space, one challenge is creating a sense of separate rooms with different functions but with an overall “feel” of it being one. I believe we achieved that. The gold tones dining room chandelier and the teal wallpaper in the dining room, which is such a rich, inviting color, distinguishes that room from the kitchen but complements it, and then the teal chairs in the living room carry that color theme there.
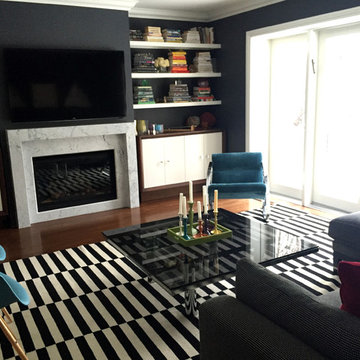
The perfect place to relax. Chic, graphic and fun.
Walls were wallpapered in black in order to make the TV less prominent.
The result-stunning.
Eclectic Black Family Room Design Photos
4
