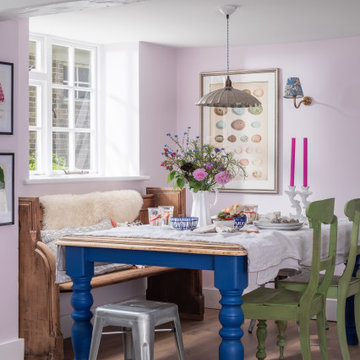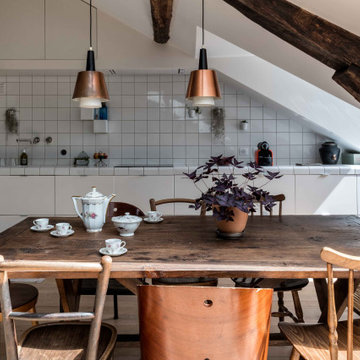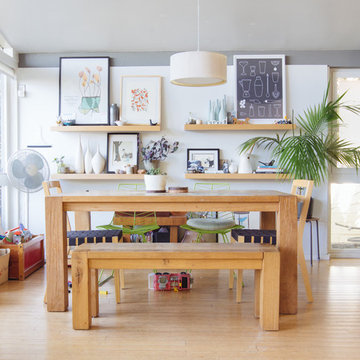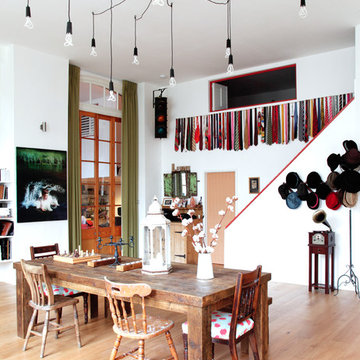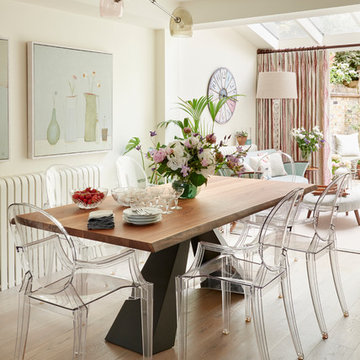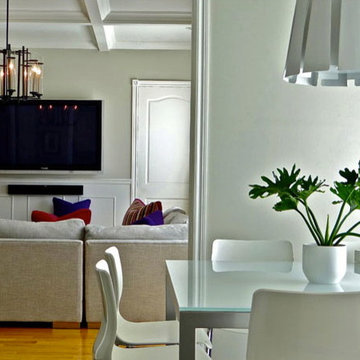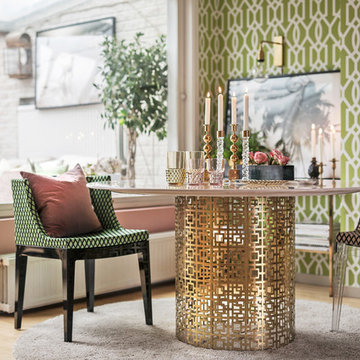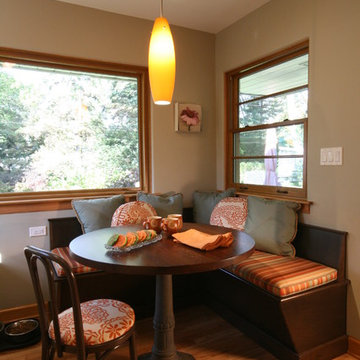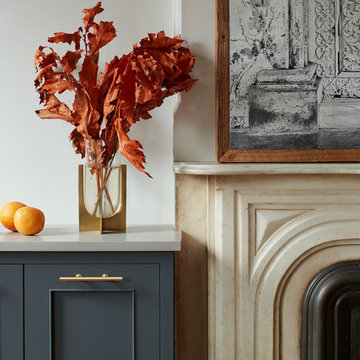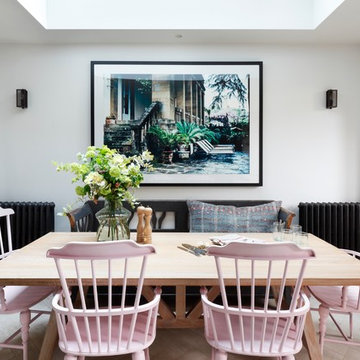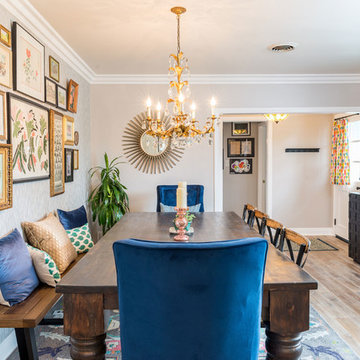Eclectic Dining Room Design Ideas with Light Hardwood Floors
Refine by:
Budget
Sort by:Popular Today
1 - 20 of 1,766 photos
Item 1 of 3
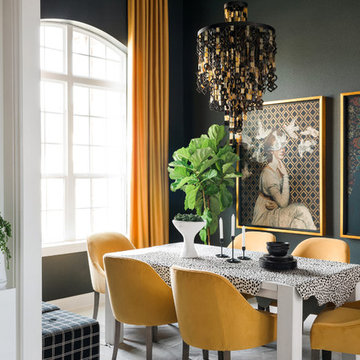
https://www.tiffanybrooksinteriors.com
Inquire About Our Design Services
https://www.tiffanybrooksinteriors.com Inquire About Our Design Services. Dining room designed by Tiffany Brooks.
Photos © 2018 Scripps Networks, LLC.
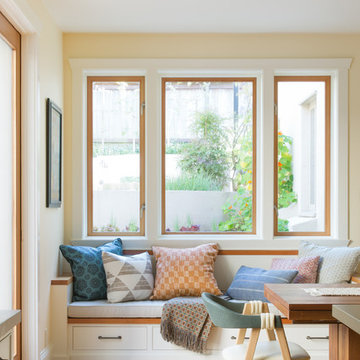
Well-traveled. Relaxed. Timeless.
Our well-traveled clients were soon-to-be empty nesters when they approached us for help reimagining their Presidio Heights home. The expansive Spanish-Revival residence originally constructed in 1908 had been substantially renovated 8 year prior, but needed some adaptations to better suit the needs of a family with three college-bound teens. We evolved the space to be a bright, relaxed reflection of the family’s time together, revising the function and layout of the ground-floor rooms and filling them with casual, comfortable furnishings and artifacts collected abroad.
One of the key changes we made to the space plan was to eliminate the formal dining room and transform an area off the kitchen into a casual gathering spot for our clients and their children. The expandable table and coffee/wine bar means the room can handle large dinner parties and small study sessions with similar ease. The family room was relocated from a lower level to be more central part of the main floor, encouraging more quality family time, and freeing up space for a spacious home gym.
In the living room, lounge-worthy upholstery grounds the space, encouraging a relaxed and effortless West Coast vibe. Exposed wood beams recall the original Spanish-influence, but feel updated and fresh in a light wood stain. Throughout the entry and main floor, found artifacts punctate the softer textures — ceramics from New Mexico, religious sculpture from Asia and a quirky wall-mounted phone that belonged to our client’s grandmother.
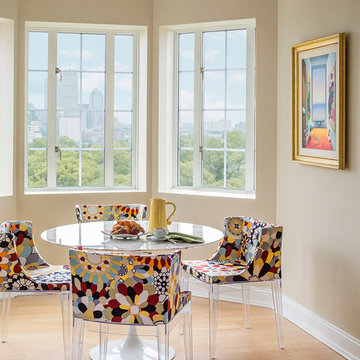
Custom lucite chairs by Knoll add whimsy to a breakfast nook with beautiful city views. Knoll Saarinen dining table.....Photo by Jared Kuzia
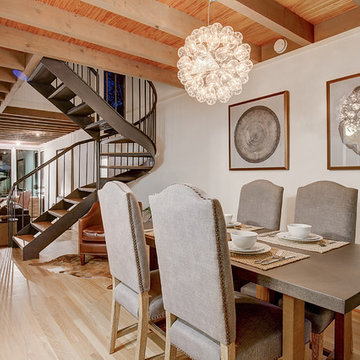
Luxury bachelor pad in the heart of Highland Park overlooking the Dallas Country Club. The mid century modern Oblesby was designed and built by architect James Wiley and turn-key furnished by Jessica Koltun Design. Eclectic with a mix of classic furniture with rustic, masculine elements. More photos and information at www.jkoltun.com Photography by Shawn Jolly Photography
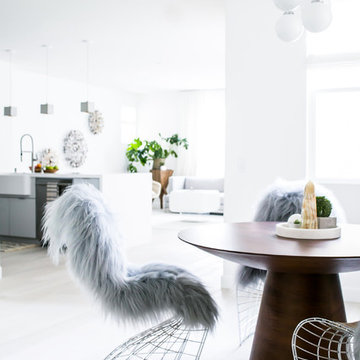
Open Dining / Kitchen / Living area. A mix of materials were used including wood, glass, metals, and some raw concrete. I kept to dynamic curvy shapes to create movement in the small space.
![Jerome Ave, Piedmont [In Progress]](https://st.hzcdn.com/fimgs/pictures/dining-rooms/jerome-ave-piedmont-in-progress-jeorgea-beck-img~12f1600e059bf2c9_7796-1-f80e3e9-w360-h360-b0-p0.jpg)
fabric from Philomela [philomelasweb.com], photo by Ross Pushinaitis, Exceptional Frames or ross@exceptionalframes.com
Eclectic Dining Room Design Ideas with Light Hardwood Floors
1

