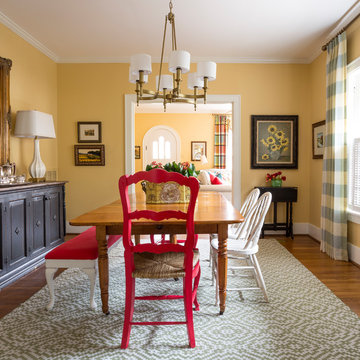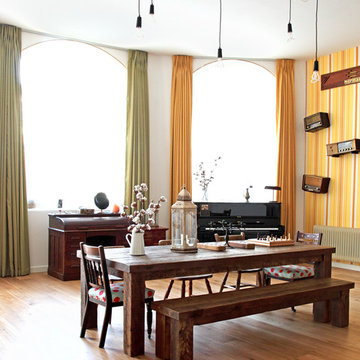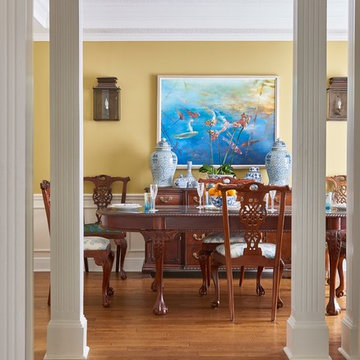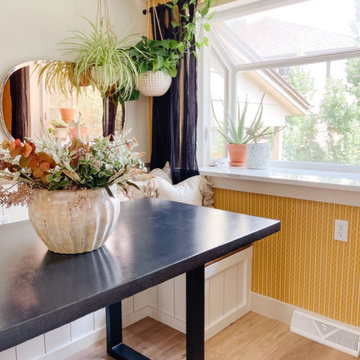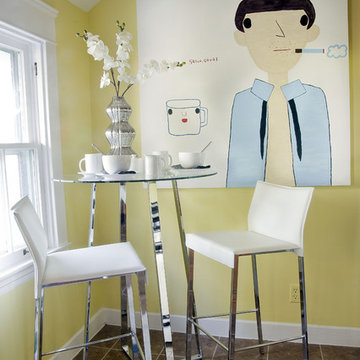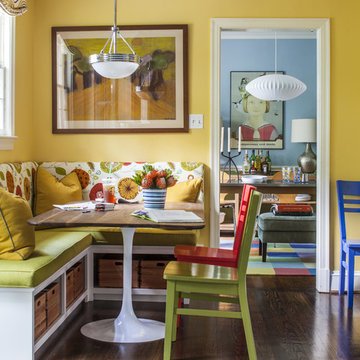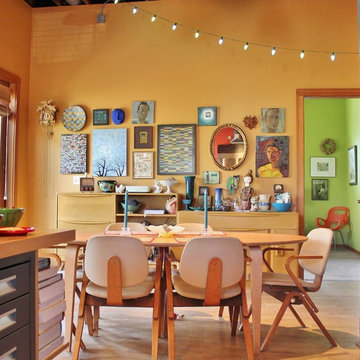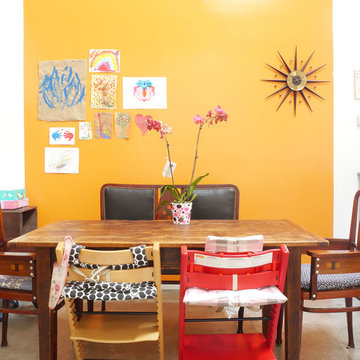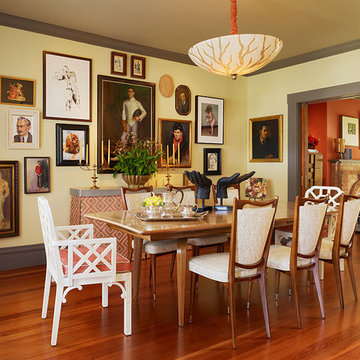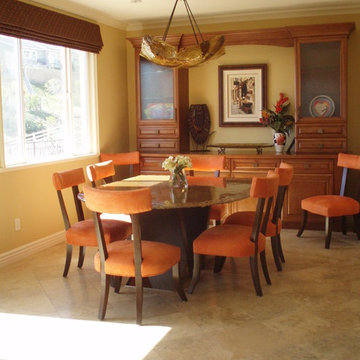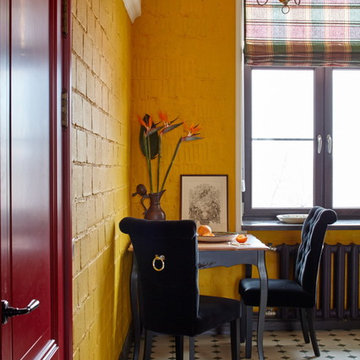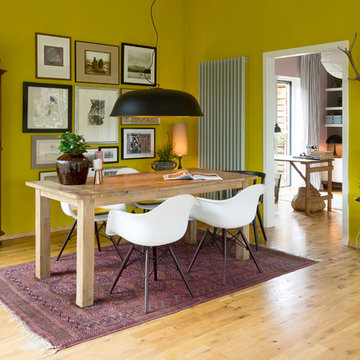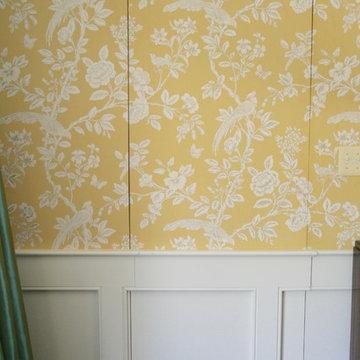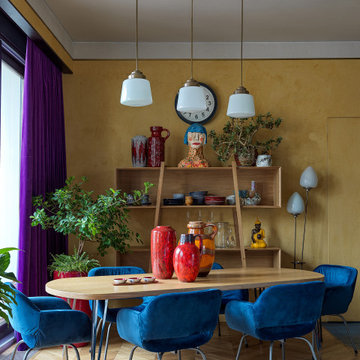Eclectic Dining Room Design Ideas with Yellow Walls

brass cabinet hardware, kitchen diner, parquet floor, wooden table
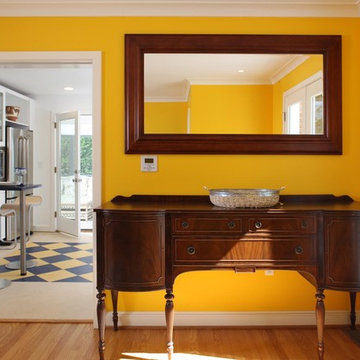
Dining room remodel that was part of whole-house remodel. Photography by Stacy Zarin Goldberg.
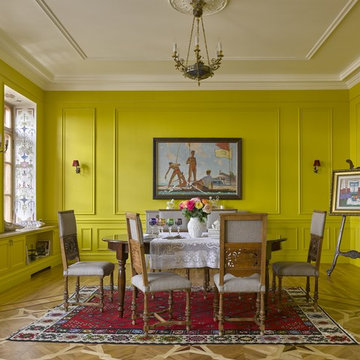
Автор проекта: Светлана Арефьева
Интенсивный жёлтый цвет, который является осью этой квартиры, хозяева назвали "цвет оливкого масла в жёлтом блюдце". Чтобы его найти, была пересмотрена вся жёлтая палитра трёх производителей, сделано порядка 20 выкрасов. Так был найден идеальный цвет шартрёз/
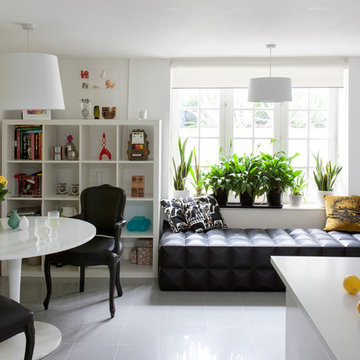
This round tulip style white table and pair of Opaque Black Louis Ghost armchairs adds great contrast to this angular room. Expedit bookcase, from Ikea allows a random display of eclectic finds.
Photo Credit: David Giles
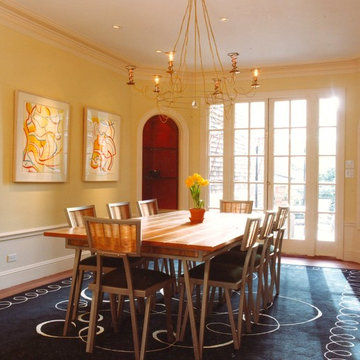
Industrial Romantic Design Enlivens Art Collector’s Home in San Francisco, California’s Cow Hollow Neighborhood
Our work on this single-family residence in Cow Hollow emphasizes modernizing the interior and showcasing our clients’ art collection. We devised the concept of “radical insertions” to marry the existing style of the house with an aggressively new vocabulary of materials and forms. Pigmented steel railings and trellises, brushed aluminum cabinets, cast concrete counters, glass shelves and Color FinPly cabinets are among the new elements that coexist with retained older elements. The built-ins were designed as sculptural elements. At the top floor, segmented, curving bathroom walls incline outward to create a drum form and the subtly curving guest cabinet conceals a Murphy bed allowing one large space to double as a guest bedroom. A new deck and kitchen share a dramatic curving steel and glass trellis creating a visual link between interior and exterior.

This photo of the kitchen features the built-in entertainment center TV and electric ribbon fireplace directly beneath. Brick surrounds the fireplace and custom multi-colored tile provide accents below. Open shelving on each side provide space for curios. A close-up can also be seen of the multicolored distressed wood kitchen table and chairs.
Eclectic Dining Room Design Ideas with Yellow Walls
1
