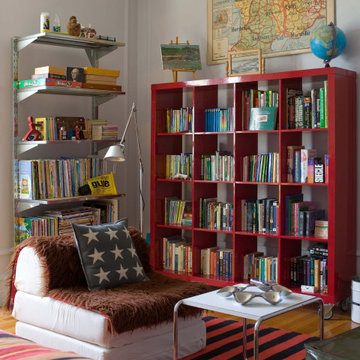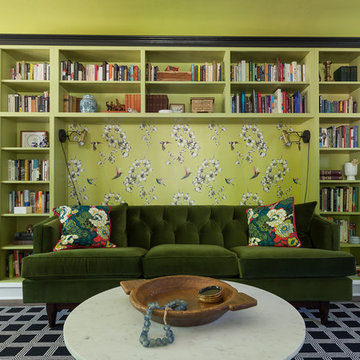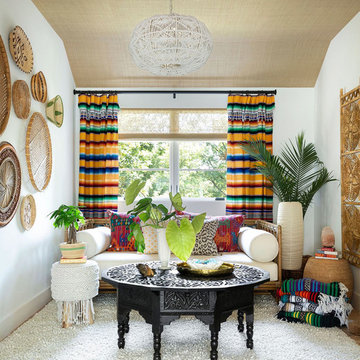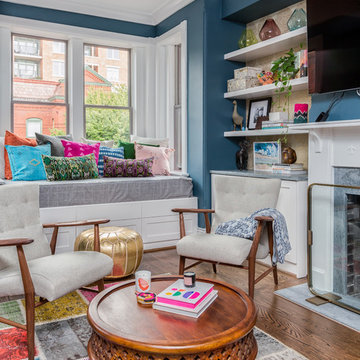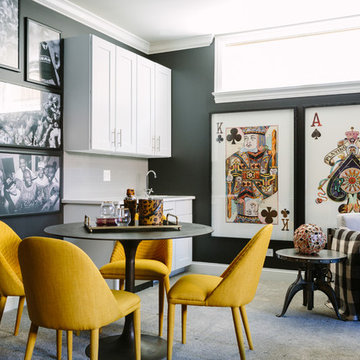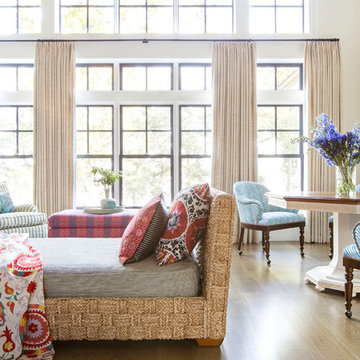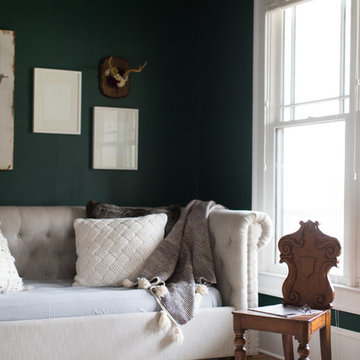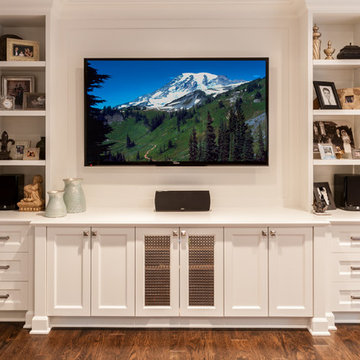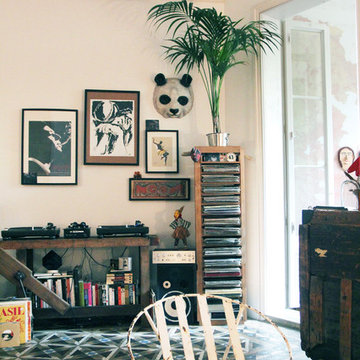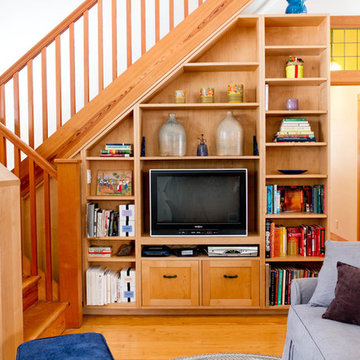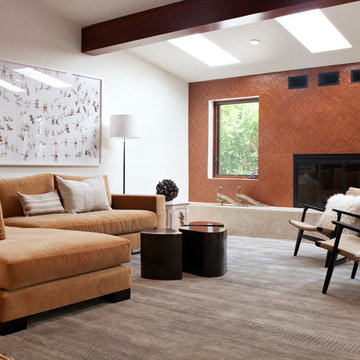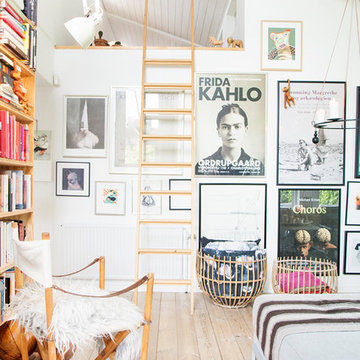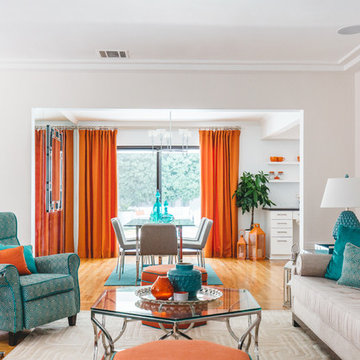Eclectic Family Room Design Photos
Refine by:
Budget
Sort by:Popular Today
61 - 80 of 20,400 photos
Item 1 of 2
Find the right local pro for your project

This small space packs a punch. With the dark wood floors and the bright white walls the bright colors have a great foundation to pop off of. Outside of the box thinking with two drapery colors and a crystal chandelier. The Green West Elm sofa sits in front of open bookshelves. The wall book shelf is attached and great for small space storage. Using the vertical space and saving valuable floor space.
incorporating vintage tables and a bright colorful chair adds a ton of character to this small condo.
Designed by Danielle Perkins of Danielle Interior Design & Decor.
Living room photographed by Taylor Abeel Photography.
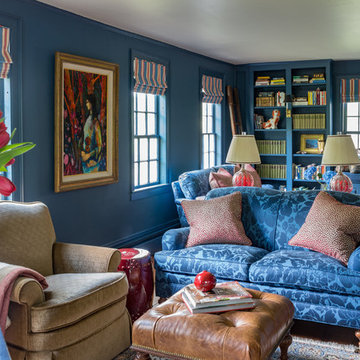
We met the design challenge of creating one large family-friendly space from the original front and back parlors of this 18th century Federal farmhouse, while still achieving a multi-purpose library/music room.
The Farrow and Ball color Stiff key blue helped to unite the 2 spaces. Painting walls and woodwork alike in the space gave it optimum unity. The Old World Weaver's blue cotton damask , fabricated on both sofa and love seat, was positioned in a way that gave additional harmony to the room.
Red and camel accents were picked up as a contrast to the blue. The Lawrence and Scott red garden seat became a convenient place to set drinks on in the piano area.
Somewhat unexpected in this traditional home was the use of the caramel colored wilton area rug as well as the custom wrapped linen coffee table. The playful Brunschwig & Fils chinoiserie animal print also gave the club chair next to the book cases a less formal look.
Photography by Eric Roth. In collaboration with Home Glow Design.
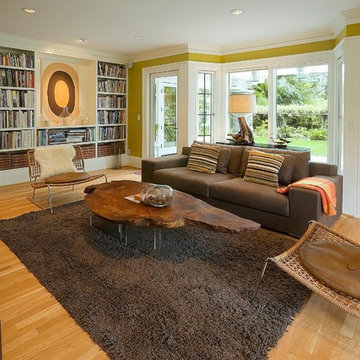
Centered on six full-sized city lots in the heart of Portland’s Irvington neighborhood, this historic estate badly needed a new kitchen and a reconceived connection to the spacious grounds at the rear of the home. The owner’s impeccable design sense was a perfect match for Emerick Architects’ skill and space planning. The craftsmen at Hammer & Hand brought their vision to life with wood, stone, cabinetry, and paint in the sun room, master suite, great room, and kitchen remodels. Extensive casework detailed to exactly match the complicated profiles of the existing house makes the addition a truly seamless remodel.
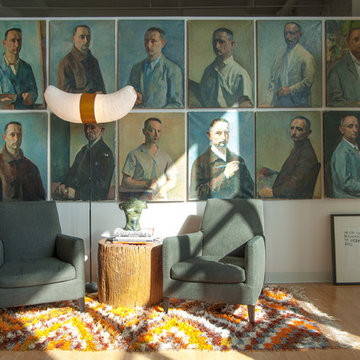
By creating areas within areas, Weiss makes the most of the 1500 square loft. A vintage Turkish rug defines the seating area and creates a comfortable spot for relaxing or entertaining, something Weiss enjoys quite a bit. The series of self portraits, painted over a twenty-year period, create a contemplative backdrop with colors that set the tone for the space.
Lamp: Noguchi Akari Floor Lamp, at Weisshouse
Armchairs: B&B Italia, at Weisshouse
Adrienne DeRosa Photography © 2013 Houzz
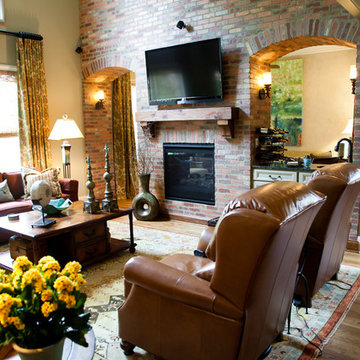
The Phoenix: Interior Designer Lynne Wells Catron with Fresh Perspective Design & Decor, LLC http://fresh-perspective.net/
Builder: http://wrightlovitt.com/
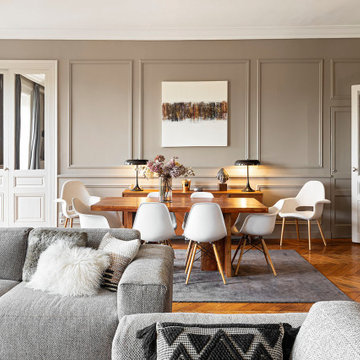
Situé sur le quai Serrail de Lyon et disposant d'une belle perspective sur la cathédrale de Fourvière, cet appartement haussmannien se réinvente à travers un intérieur contemporain et éclectique personnalisé. Des mobiliers et objets de tous horizons sont installés de façon ludique, comme pour les collectionner.
Eclectic Family Room Design Photos
4
