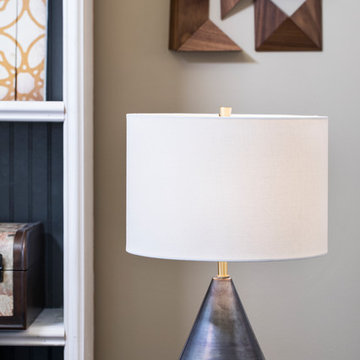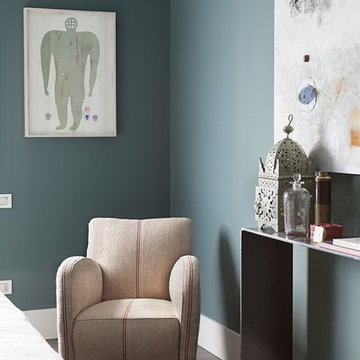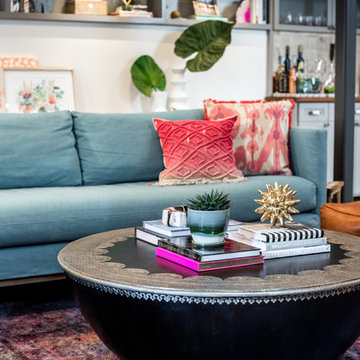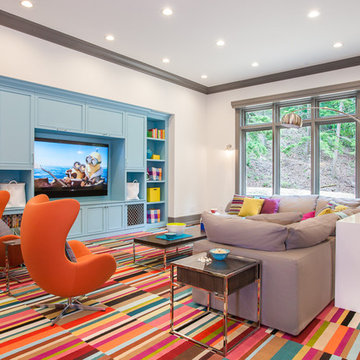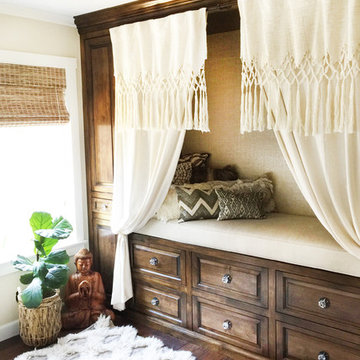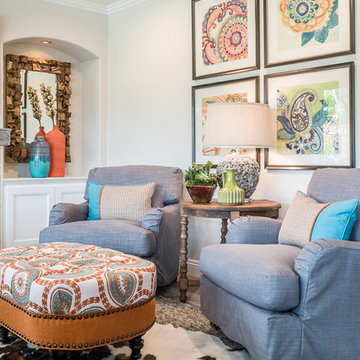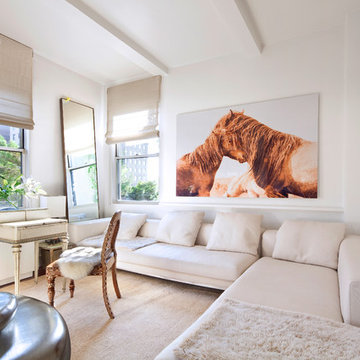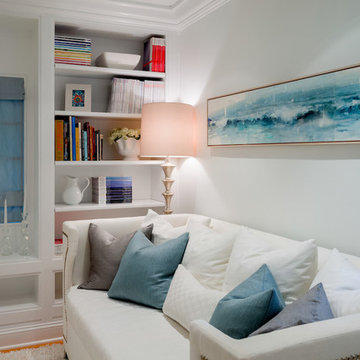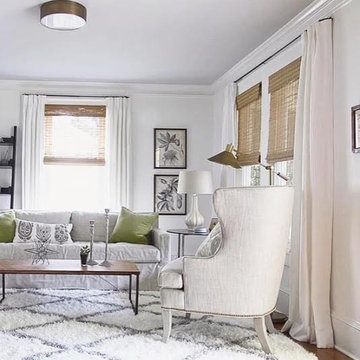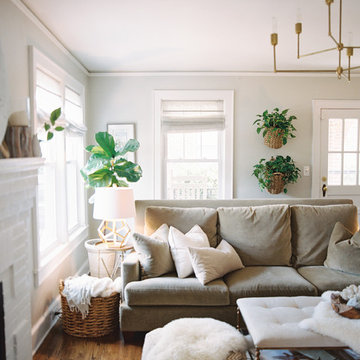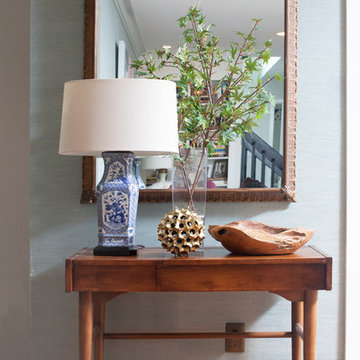Eclectic Family Room Design Photos
Refine by:
Budget
Sort by:Popular Today
81 - 100 of 20,406 photos
Item 1 of 2
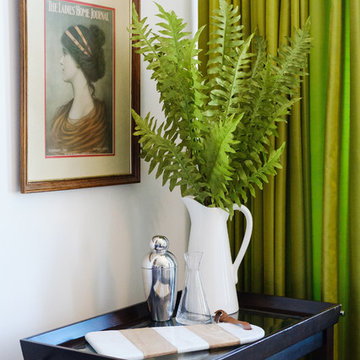
More uses than one for this bar cart in our small condo downtown. Adding books and other bar items mixes up the use and makes it more fun!
Design by Danielle Perkins of Danielle Interior Design & Decor
Taylor Abeel Photography
Find the right local pro for your project
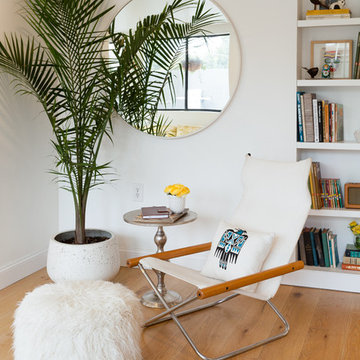
I was lucky enough to snag this midcentury Takeshi Nii Ny Chair on Craigslist for a photo shoot and absolutely had to bring it home. Find of the century! [Fun fact: Inspired by the classic director's chair, Nii’s innovative, foldable creation was designed in 1958 and is now part of the permanent collection at MoMa.] The little bird pillow was another Zinnias at Melrose find. To add a little texture, I rounded out the seating area with the faux fur ottoman.
I’m obsessed with round mirrors—you’ll find them in pretty much all my designs. Whenever there is a great view, I like to put a mirror on the opposite wall to repeat it. Notice the royal palm reflected in it—I’m really jazzed that I have been able to keep this plant alive for more than three months.
Image: James Stewart
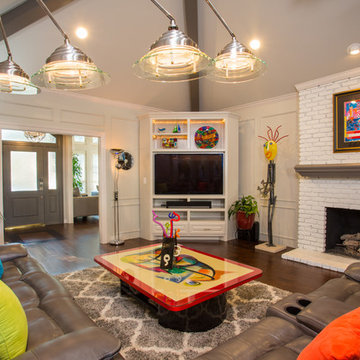
This remodel was designed to be the palette for all of the homeowners contemporary artwork. Photography by Vernon Wentz of Ad Imagery

A cozy and family friendly gathering spot. Lots of mixed textures and materials. Well loved and curated treasures. Photography by W H Earle Photography.
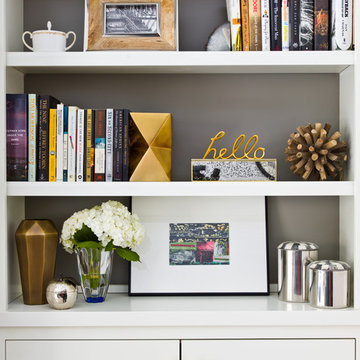
Family Room by Brynn Olson Design Group, Photography by Cynthia Lynn Kim
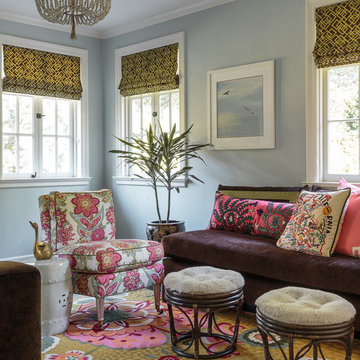
Tribal-inspired space that plays double duty as a den + guest retreat. Custom floral dhurrie floor covering and vintage turkish embroidered pillow (both sourced in flea markets) were initial room inspirations. Soft blue walls are energized by custom roman shades in punchy green and brown graphic. Pair of daybeds covered in chocolate velvet and trimmed in acid green greek key trim serve as occasional guest beds. Beaded chandelier wrapped in hemp, custom floral accent chair, and rattan foot stools topped in sherpa complete the space.
Design by Courtney B. Smith. Photography by David Duncan Livingston.
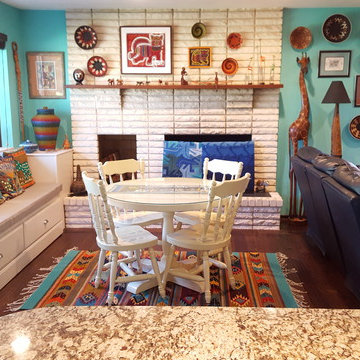
The handmade rugs in these two spaces were the inspiration for the wall color. These spaces have close to a 100 giraffes with about the same amount of handmade African baskets and artifacts. The window seat has numerous hand made colorful fabric pillows. It is a happy and playful room.
Photography: jennyraedezigns.com
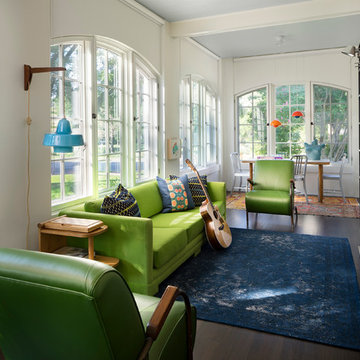
East facing sunroom features new windows set into original openings. Furnishings are reupholstered vintage. Rugs are vintage. Original long leaf pine floor is stained with a custom blend of ebony and coffee colors.
Photo by Whit Preston.
Eclectic Family Room Design Photos
5

