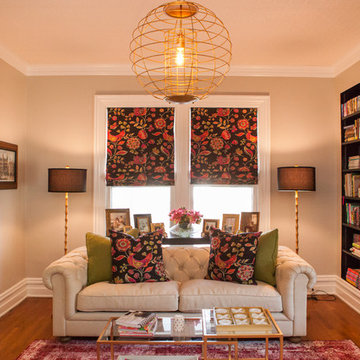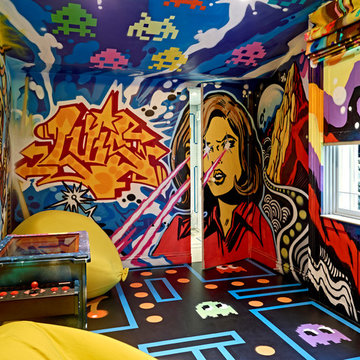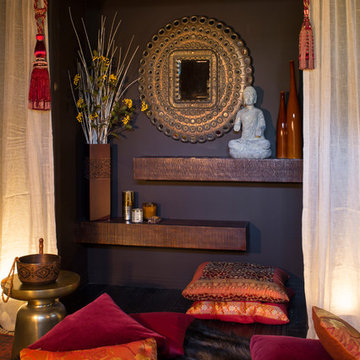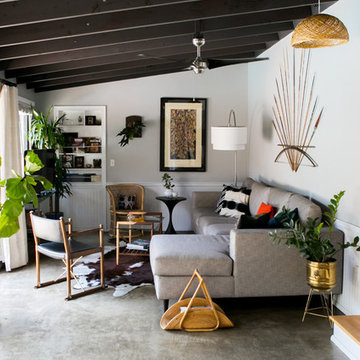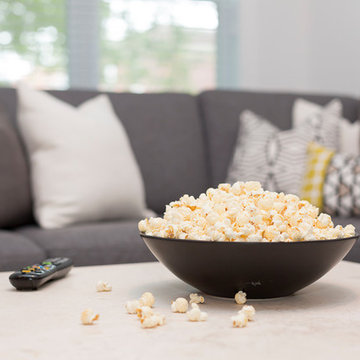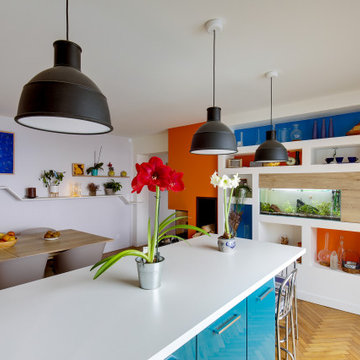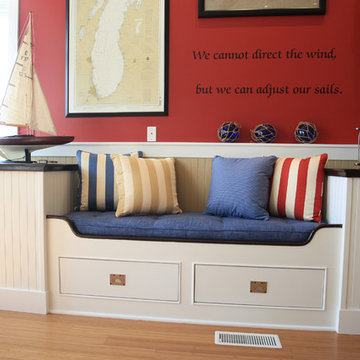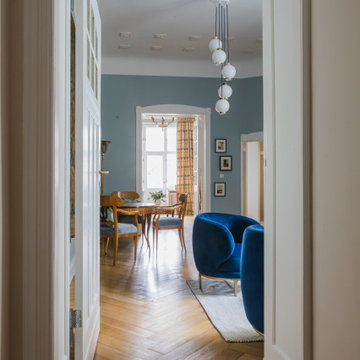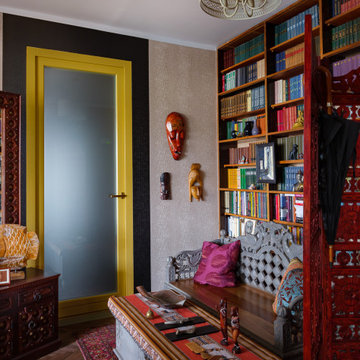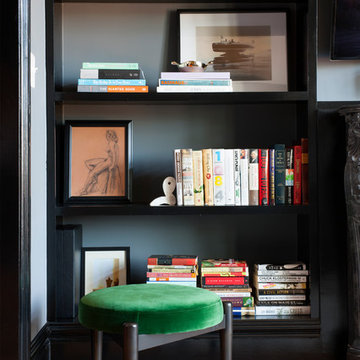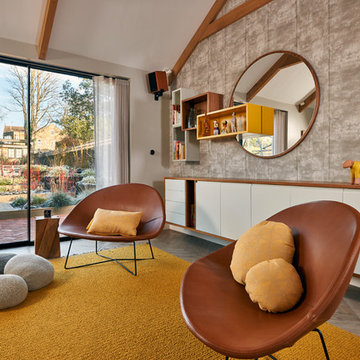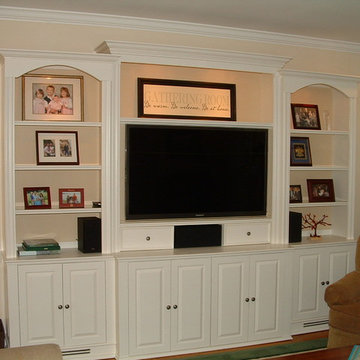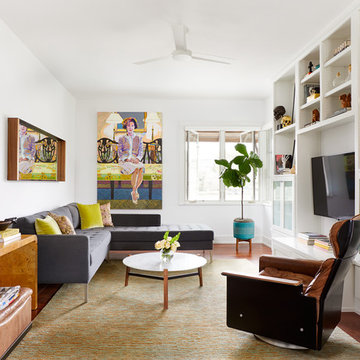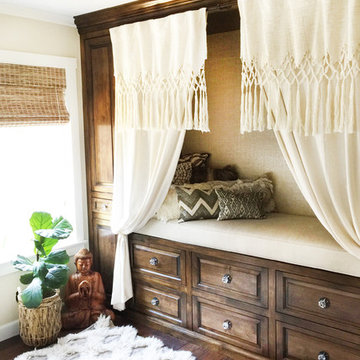Eclectic Family Room Design Photos
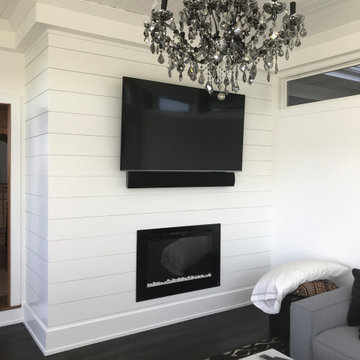
Every detail of this European villa-style home exudes a uniquely finished feel. Our design goals were to invoke a sense of travel while simultaneously cultivating a homely and inviting ambience. This project reflects our commitment to crafting spaces seamlessly blending luxury with functionality.
The family room is enveloped in a soothing gray-and-white palette, creating an atmosphere of timeless elegance. Comfortable furnishings are carefully arranged to match the relaxed ambience. The walls are adorned with elegant artwork, adding a touch of sophistication to the space.
---
Project completed by Wendy Langston's Everything Home interior design firm, which serves Carmel, Zionsville, Fishers, Westfield, Noblesville, and Indianapolis.
For more about Everything Home, see here: https://everythinghomedesigns.com/
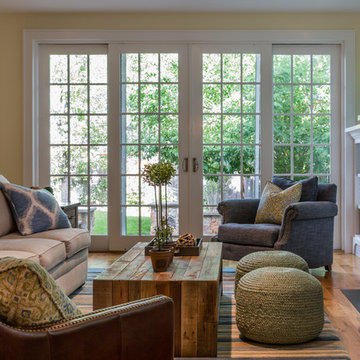
We designed this home for a family moving from San Francisco to Boulder and did the entire thing long distance! We had a year to come up with furnishing plans for this home that would work with the lifestyle of this young family. We chose some traditional pieces to anchor the spaces and then added more modern and industrial elements to give it a more relaxed and funky vibe. They love color so we added in blues and greens to the neutral scheme.
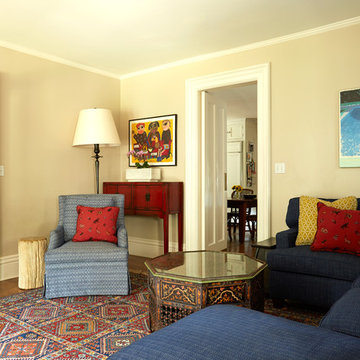
The L shape sectional maximizes the family room for lounging or watching TV. All upholstery is indoor out door fabrics. Accenting case goods are eclectic blends, including a Syrian cocktail table, Chinese alter table and fossil stump end table.
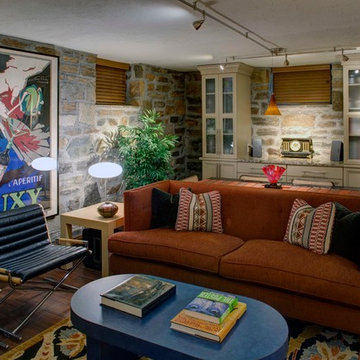
The stone walls needed rich textures of chenille and leather to create balance. The scale for the furniture was critical for this space, to be able to fit through the narrow doors and accommodate the long-legged owner. More built-in storage against the stone walls is used primarily for extra cooking and entertaining supplies. Design: CLW, Photo: Alain Jaramillo
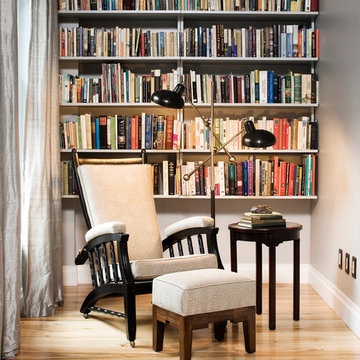
A transplant from Maryland to New York City, my client wanted a true New York loft-living experience, to honor the history of the Flatiron District but also to make him feel at "home" in his newly adopted city. We replaced all the floors with reclaimed wood, gutted the kitchen and master bathroom and decorated with a mix of vintage and current furnishings leaving a comfortable but open canvas for his growing art collection.
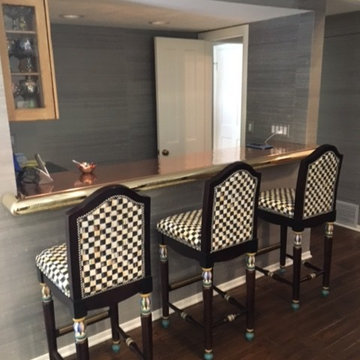
Mackenzie Childs barstools add a graphic black and white element to a room with very little other pattern.
Eclectic Family Room Design Photos
8
