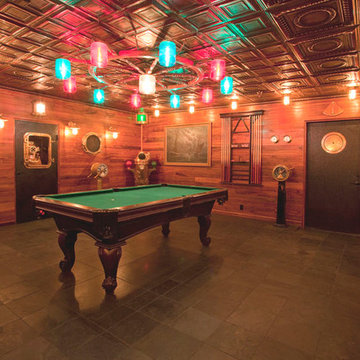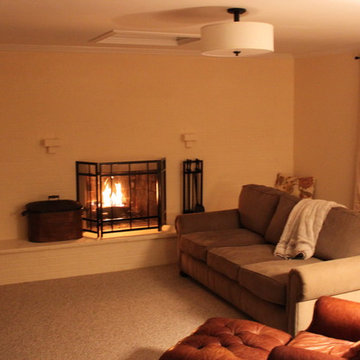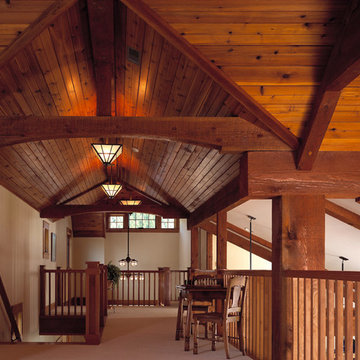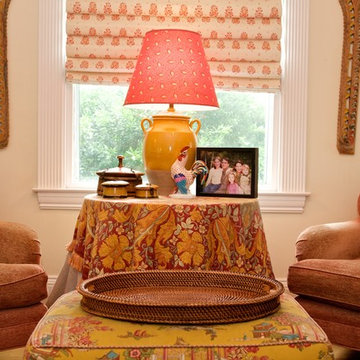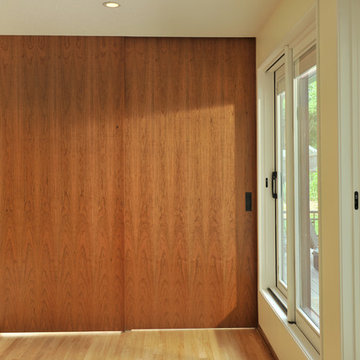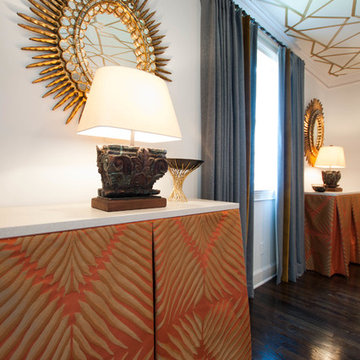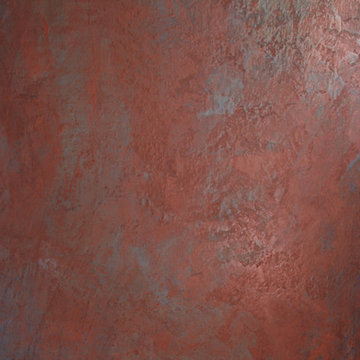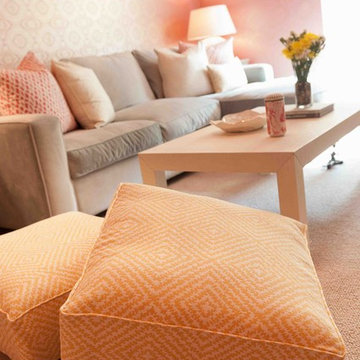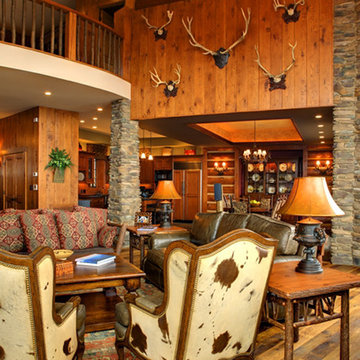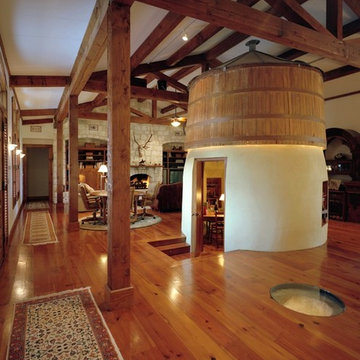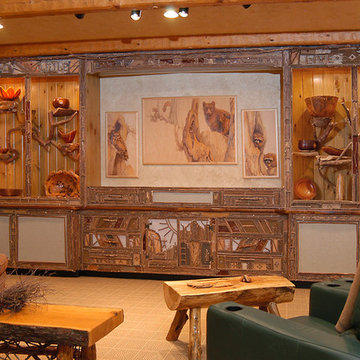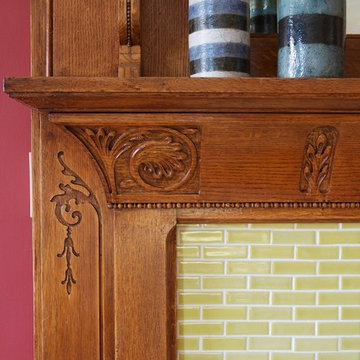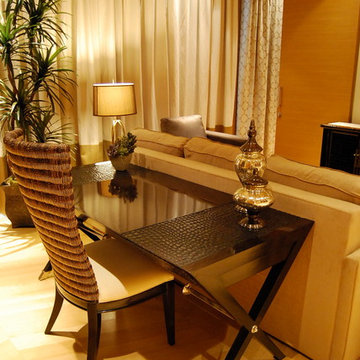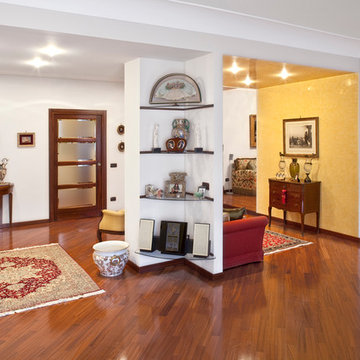Eclectic Family Room Design Photos
Refine by:
Budget
Sort by:Popular Today
81 - 100 of 209 photos
Item 1 of 3
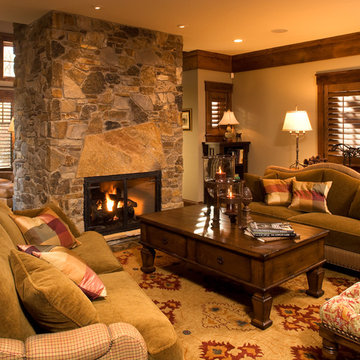
Sited high above the banks of the St Croix, this custom new home welcomes the homeowners as well as their children and grandchildren to a relaxed retreat with every amenity.
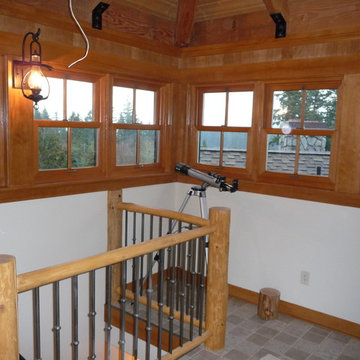
This project infills between an existing log barn-shaped house and a 3 car garage. The addition adds a new entry, stair tower to loft observatory, a living room, dining room and master suite. The design is complementary to the existing structure and is angled at 45 degrees to frame a view of Mount Rainier.
Photography: Drager Architecture
Construction: Mike Schwartz
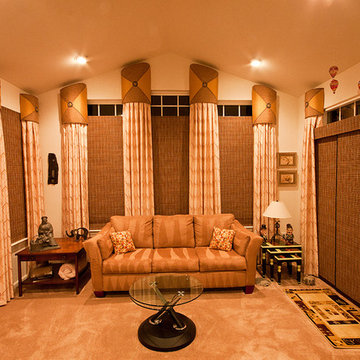
This home is eclectic w/ a contemporary flair. These windows are a focal point when entering the home so we wanted to make a statement w/ our design. Earth tones set the stage using woven wood flat roman shades & sliding panels for the base to the drapery. I designed 1/2 moon shaped cornices w/ 2 fabrics in triangle design & a silver beaded button enhancer in the center. The Panels had inverted pleats so they would fit flush against the inside of the cornices allowing the geometric pattern to flow up & down the column like stationary panels. This was a challenge w/ the peak in the ceiling & the transom windows. Eye Catching & Unique Design.
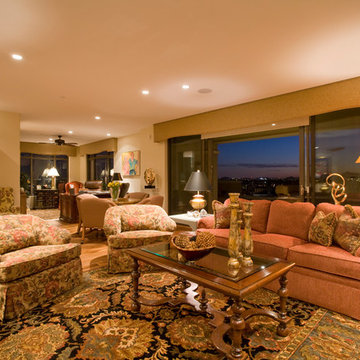
Clients were downsizing to luxury condominium in downtown Scottsdale. We used their existing furnishings and it fit very well for their lifestyle!
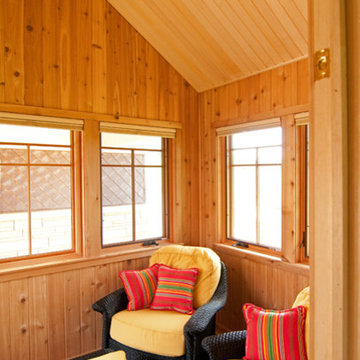
The sauna and cool off room are a detached structure connected to the garage with a breezeway.
Photograph by Hearthtone
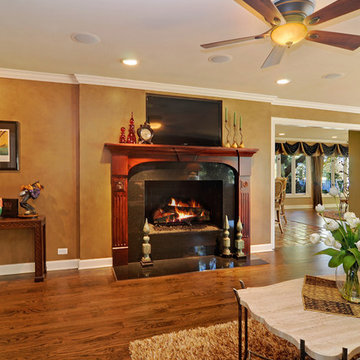
The expansive space in this great room in South Barrington, Illinois includes family room seating with a fireplace and built-in television, guest seating by the floor to ceiling windows allowing breath taking views of the lake and lake view dining. Home furnishings and window treatments add style to the great room without sacrificing the gorgeous lake view. Interior design and custom home renovations by DF Design, Inc.
Eclectic Family Room Design Photos
5
