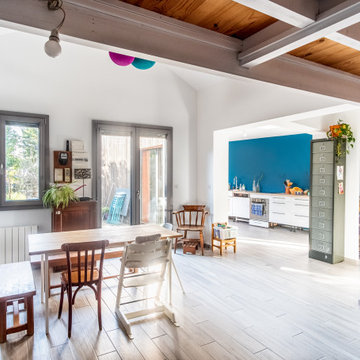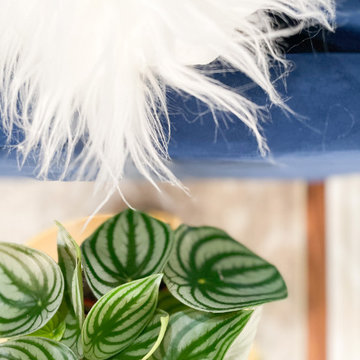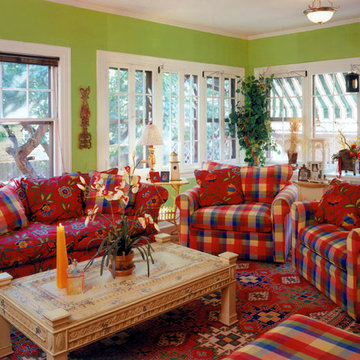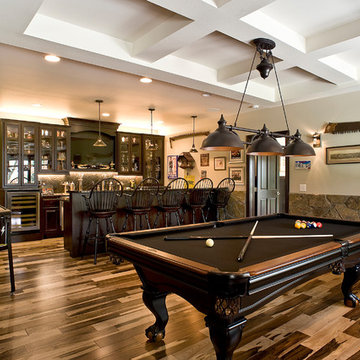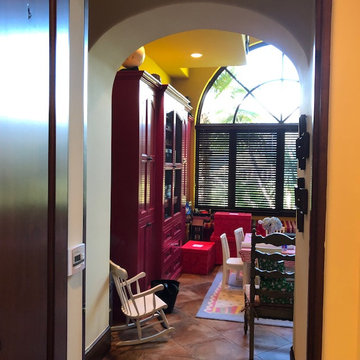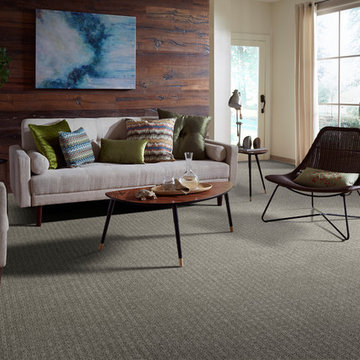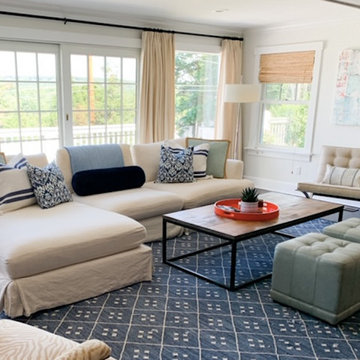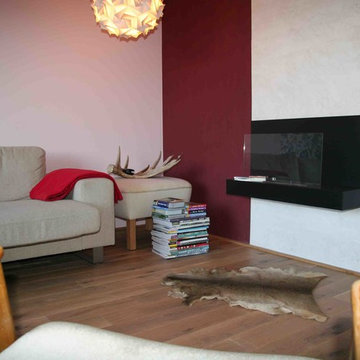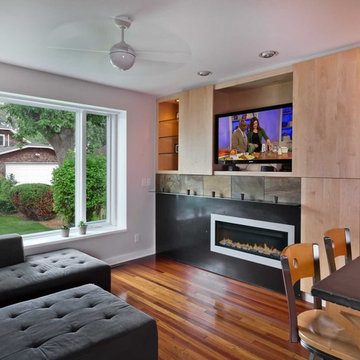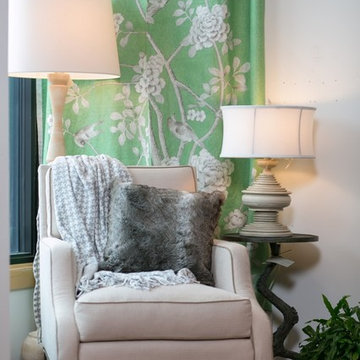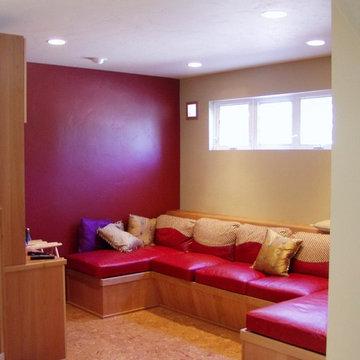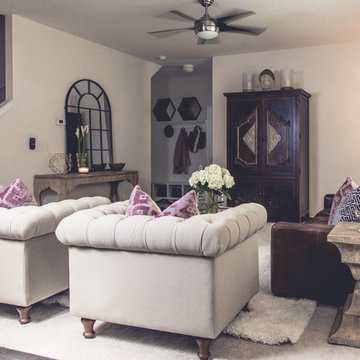Eclectic Family Room Design Photos with a Concealed TV
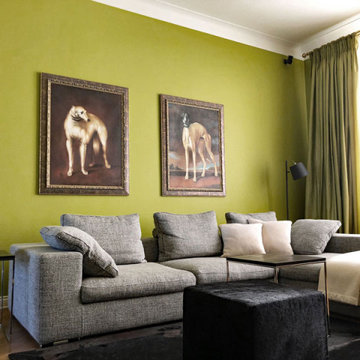
Umgestaltung einer Münchner Altbauwohnung im eklektischen Stil mit vielen raffinierten Details wie der blattvergoldeten Decke im Entrée, einem versenkbaren TV- Gerät im Schlafzimmer und Bädern in schwarzem Glasmosaik gefliest.
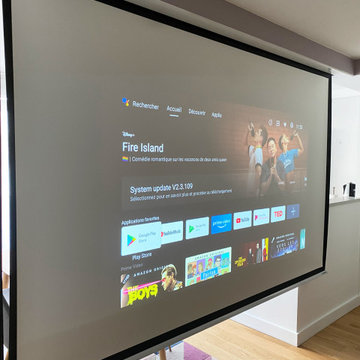
Rénovation d'une cuisine, d'un séjour et d'une salle de bain dans un appartement de 70 m2.
Création d'un meuble sur mesure à l'entrée, un bar sur mesure avec plan de travail en béton ciré et un meuble de salle d'eau sur mesure.
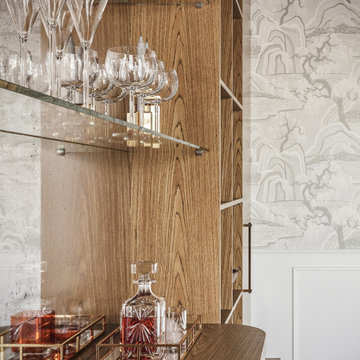
In this closeup view of the family retreat room, attention to detail becomes apparent. Warm lacquered Ribbon Oak veneer by New Age Veneers playfully echoes the graceful lines of the Indigo Garden wallcovering by Borastapeter, enveloping the display bar section in a harmonious dance of textures and patterns.
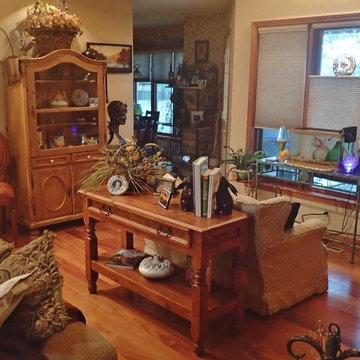
Family Room: Replaced old carpeting in the family room, adjoining hall and office with 5" wide premium Brazilian 'Red Cumaru' hardwood planks. Tile floor in the foyer was also replaced with hardwood planks. Walls were skimmed and sanded to a smooth finish and painted. The TV armoire, credenza, and side table were refinished with glazes and several coats of varnish. 'Bali' translucent window shades were installed.
Photo: Marc Ekhause
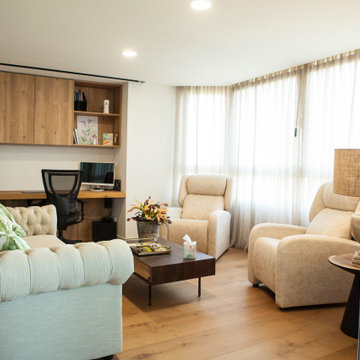
Se trata de una terraza ganada como segunda sala, destinada a zona de estudio y lectura.
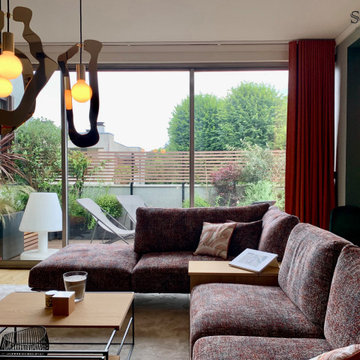
Un couple pour qui j'ai déjà travaillé à plusieurs reprises, m'a confié son dernier projet : l'achat d'un appartement situé au dernier étage d'un immeuble, à La Celle Saint Cloud. L'appartement, dans son jus depuis plus de 30 ans, avait besoin d'une sérieuse rénovation. Ici, le séjour ouvert sur la très belle terrasse a été complètement remanié, avec trois espaces bien distincts.
Un grand espace salon d'accueil, pour les réceptions, un petit coin télé plus intime, avec des canapés assorti de l'un de mes fournisseurs fétiches, et une belle salle à manger.
Des couleurs affirmées, et du mobilier qualitatif pour un agencement à l'image de mes clients.
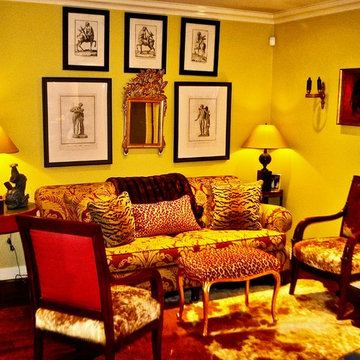
The family or great room shown here had a single issue: it was in the center of the home without any natural light. The solution was to use warm bright colors, like the Farrow and Ball paint on the walls, to enliven the room and make it feel as if it did have some natural illumination. Reds and neutral chocolate browns in the furniture and flooring grounds the room. Hair on hide used on the empire style chairs, as well as a rug on the floor, give a hint at South West living and also keep the styling from being too formal.
All photos are by the designer.
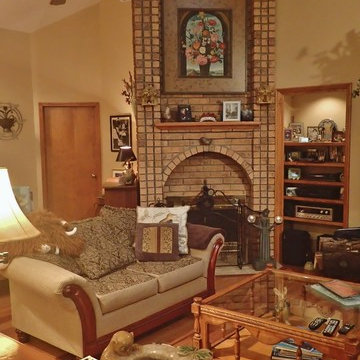
Family Room: Replaced old carpeting in the family room, adjoining hall and office with 5" wide premium Brazilian 'Red Cumaru' hardwood planks. Tile floor in the foyer was also replaced with hardwood planks. Walls were skimmed and sanded to a smooth finish and painted. The TV armoire, credenza, and side table were refinished with glazes and several coats of varnish. 'Bali' translucent window shades were installed.
Photo: Marc Ekhause
Eclectic Family Room Design Photos with a Concealed TV
6
