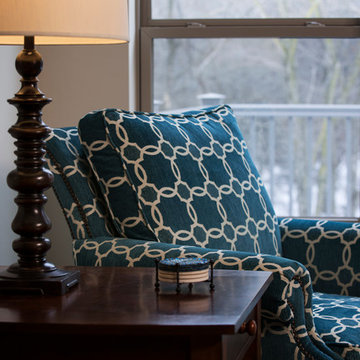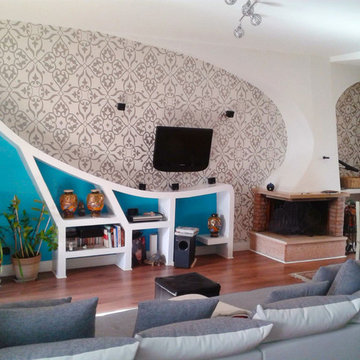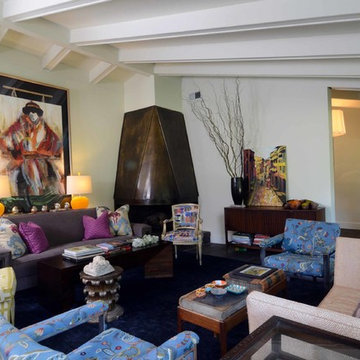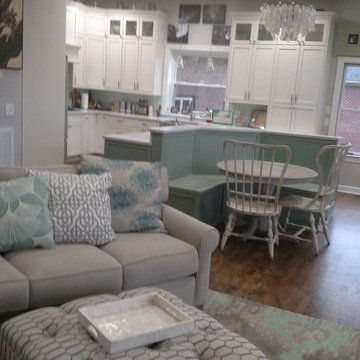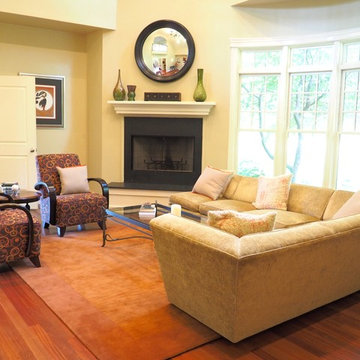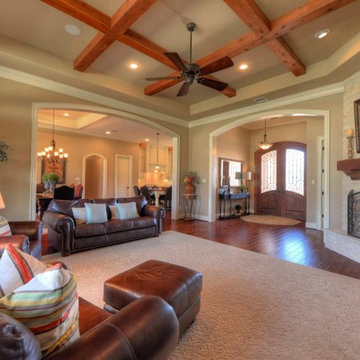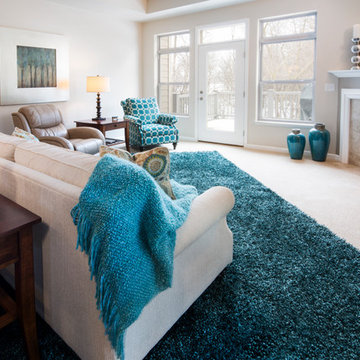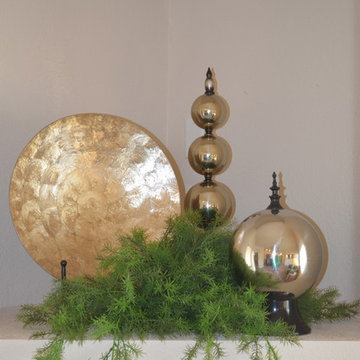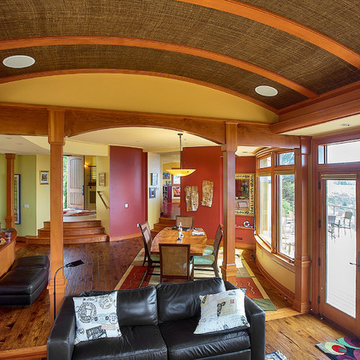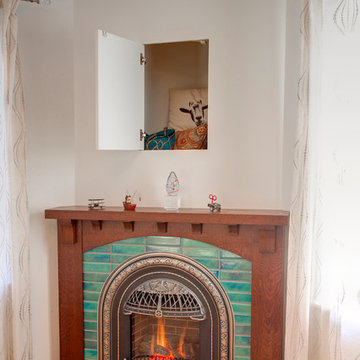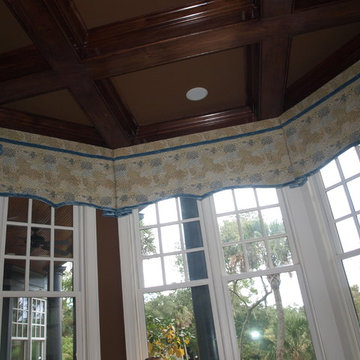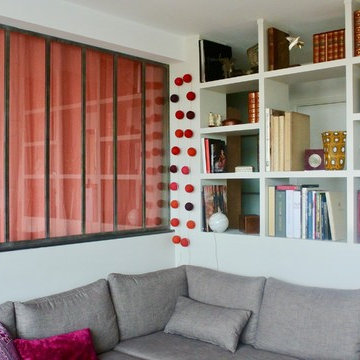Eclectic Family Room Design Photos with a Corner Fireplace
Refine by:
Budget
Sort by:Popular Today
61 - 80 of 137 photos
Item 1 of 3
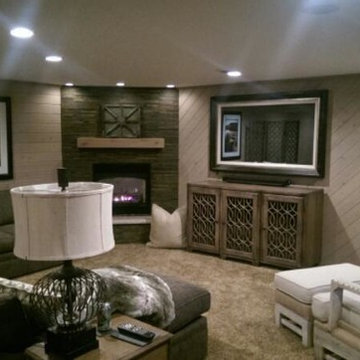
Uttermost-Chairs, tables art & lamps, HookerFurniture-TV console, DalTile-stacked slate, Rowe-sectional, Frame My TV-Concealed TV,
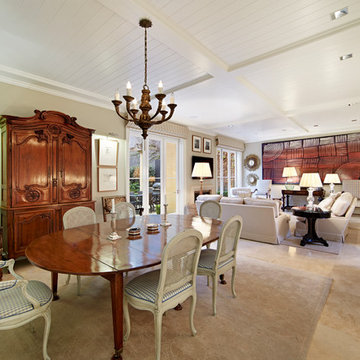
A Family Room Filled with Natural Light, open and decorated in an eclectic mix of modern upholstered furniture, contemporary Aboriginal Art and French Antique Furniture.
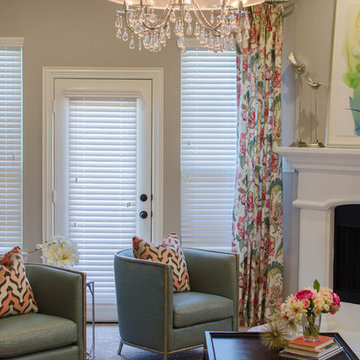
These metal framed chairs are perfect for curling up in a reading a good book by the fire.

The back of this 1920s brick and siding Cape Cod gets a compact addition to create a new Family room, open Kitchen, Covered Entry, and Master Bedroom Suite above. European-styling of the interior was a consideration throughout the design process, as well as with the materials and finishes. The project includes all cabinetry, built-ins, shelving and trim work (even down to the towel bars!) custom made on site by the home owner.
Photography by Kmiecik Imagery
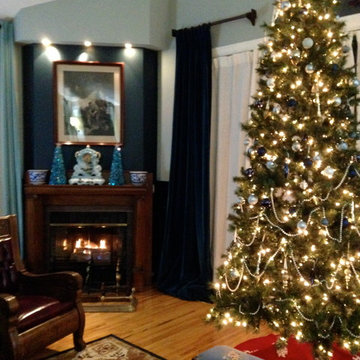
two before photos (hardwood floors already re-done in these photos), and one after photo. Re-trimmed entire room, put classic style window sills on all window. Created classic wainscotting 48 inches high around entire room. Max ceiling height 14'8".
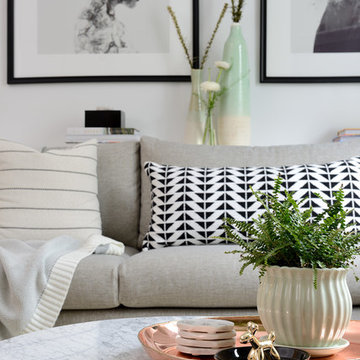
Design: Michelle Berwick
Photos: Larry Arnal
Making our way downstairs. This room is totally on trend and embodies everything cool! It now feels open, airy, bright and light. It has all the makings of a space to hang with family or the ability for flow while entertaining. The buttery leather chair was the talk of the town, it's yellow undertones work in schematics perfectly and we accented with golds, screen, and mint in the drapes.
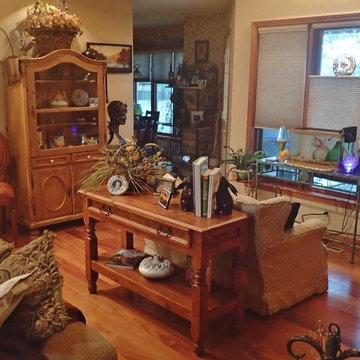
Family Room: Replaced old carpeting in the family room, adjoining hall and office with 5" wide premium Brazilian 'Red Cumaru' hardwood planks. Tile floor in the foyer was also replaced with hardwood planks. Walls were skimmed and sanded to a smooth finish and painted. The TV armoire, credenza, and side table were refinished with glazes and several coats of varnish. 'Bali' translucent window shades were installed.
Photo: Marc Ekhause
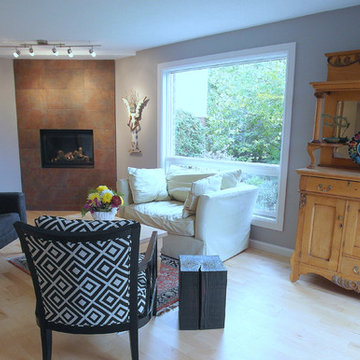
This house from 1980’s had enclosed dining room separated with walls from the family room and the kitchen. The builder’s original kitchen was poorly laid out with just one bank of drawers. There was hardly any storage space for today’s lifestyle.
The wall dividing the family room and the kitchen from the dining room was removed to create an open concept space. Moving the kitchen sink to the corner freed up more space for the pots and pans drawers. An island was added for extra storage and an eating area for the couple.
This eclectic interior has white and grey kitchen cabinets with granite and butcher block countertops. The walnut butcher block on the island created the focal point and added some contrast to the high gloss cabinets and the concrete look marmoleum floor.
The fireplace facade is done in tiles which replicate rusted metal. The dining room ceiling was done with cove lighting.
The house was brought up to today’s lifestyle of living for the owners.
Shiva Gupta
Eclectic Family Room Design Photos with a Corner Fireplace
4
