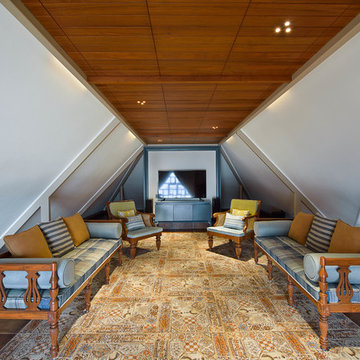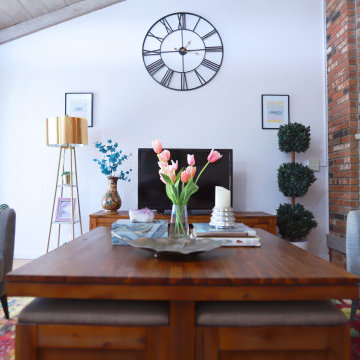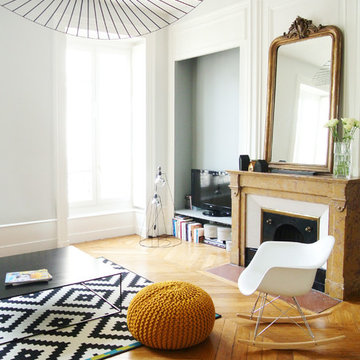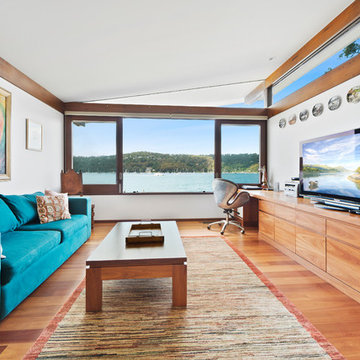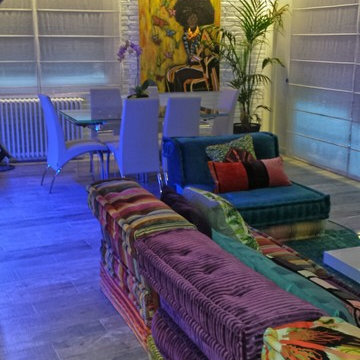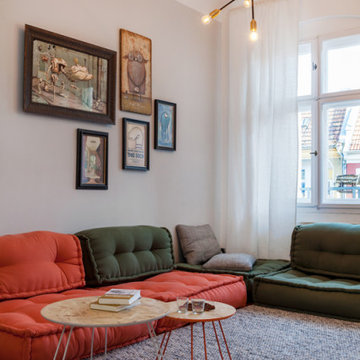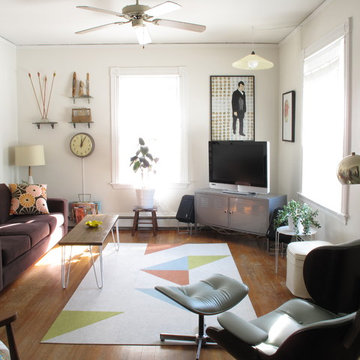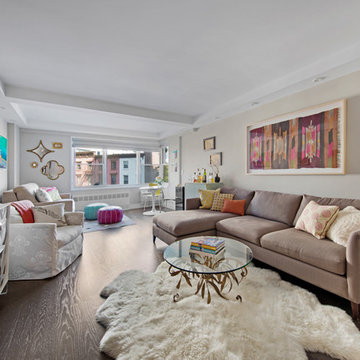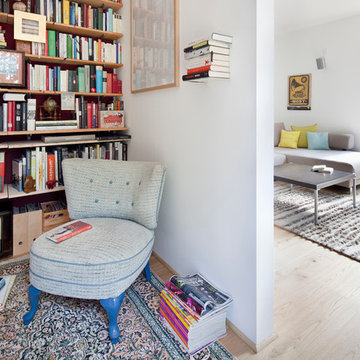Eclectic Family Room Design Photos with a Freestanding TV
Refine by:
Budget
Sort by:Popular Today
21 - 40 of 602 photos
Item 1 of 3
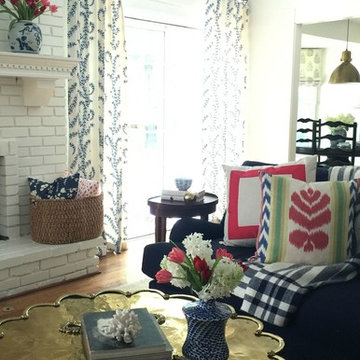
Fun patterns, colors and textures come together to make a bright and colorful great room for the whole family.
Little Black Door Designs

Meine Kunden wünschten sich ein Gästezimmer. Das würde zwar nur wenig genutzt werden, aber der Raum über der Garage war nun einmal fällig.
Da wir im Wohnzimmer keinen Kamin unterbringen konnten, habe ich aus diesem ungeliebtem Appendix ein "Winterwohnzimmer" gemacht, den hier war ein Schornstein gar kein Problem,
Zwei neue Dachflächenfenster sorgen für Helligkeit und die beiden Durchbrüche zum Flur sorgen dafür, dass dieser auch etwas von der neuen Lichtquelle profitiert und das zwei Wohnzimmer nicht mehr nur ein Anhängsel ist.
Gäste kommen jetzt häufiger als geplant - aus dem Sofa läßt sich in wenigen Minuten ein sehr komfortables Bett machen.
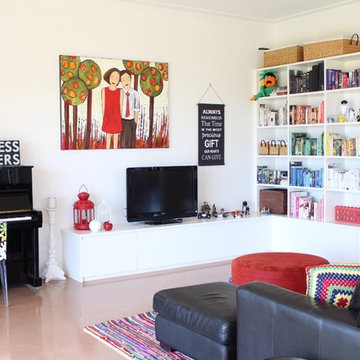
Our light and bright rumpus room that provides a colourful environment for family activities
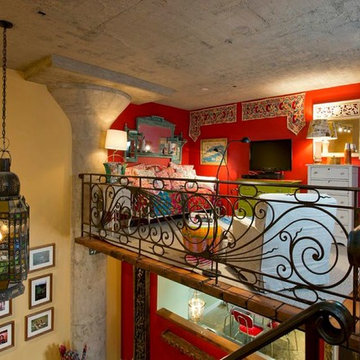
This loft mezzanine space is a cozy and colorful family room framed by an amazing Art Nouveau railing piece found at an architectural salvage yard.
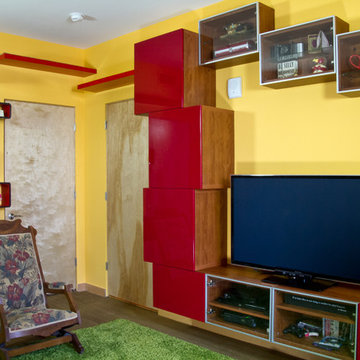
For the Parlor, we did a beautiful yellow; the color just glows with warmth; gray on the walls, green rug and red cabinetry makes this one of the most playful rooms I have ever done. We used red cabinetry for TV and office components. And placed them on the wall so the cats can climb up and around the room and red shelving on one wall for the cat walk and on the other cabinet with COM Fabric that have cut outs for the cats to go up and down and also storage.
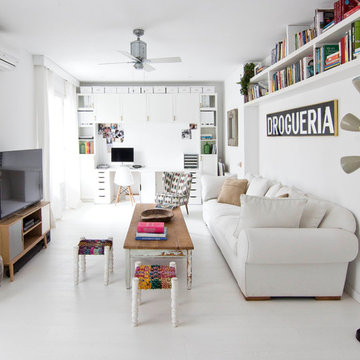
Trabajo realizado por el estudio ESPACIO EN BLANCO.
Interiorista: BÁRBARA AURELL
www.espacioenblancoestudio.com
Año del proyecto: 2016
País: España
Foto: Nina Antón

APARTMENT BERLIN VII
Eine Berliner Altbauwohnung im vollkommen neuen Gewand: Bei diesen Räumen in Schöneberg zeichnete THE INNER HOUSE für eine komplette Sanierung verantwortlich. Dazu gehörte auch, den Grundriss zu ändern: Die Küche hat ihren Platz nun als Ort für Gemeinsamkeit im ehemaligen Berliner Zimmer. Dafür gibt es ein ruhiges Schlafzimmer in den hinteren Räumen. Das Gästezimmer verfügt jetzt zudem über ein eigenes Gästebad im britischen Stil. Bei der Sanierung achtete THE INNER HOUSE darauf, stilvolle und originale Details wie Doppelkastenfenster, Türen und Beschläge sowie das Parkett zu erhalten und aufzuarbeiten. Darüber hinaus bringt ein stimmiges Farbkonzept die bereits vorhandenen Vintagestücke nun angemessen zum Strahlen.
INTERIOR DESIGN & STYLING: THE INNER HOUSE
LEISTUNGEN: Grundrissoptimierung, Elektroplanung, Badezimmerentwurf, Farbkonzept, Koordinierung Gewerke und Baubegleitung, Möbelentwurf und Möblierung
FOTOS: © THE INNER HOUSE, Fotograf: Manuel Strunz, www.manuu.eu

For the Parlor, we did a beautiful yellow; the color just glows with warmth; gray on the walls, green rug and red cabinetry makes this one of the most playful rooms I have ever done. We used red cabinetry for TV and office components. And placed them on the wall so the cats can climb up and around the room and red shelving on one wall for the cat walk and on the other cabinet with COM Fabric that have cut outs for the cats to go up and down and also storage.
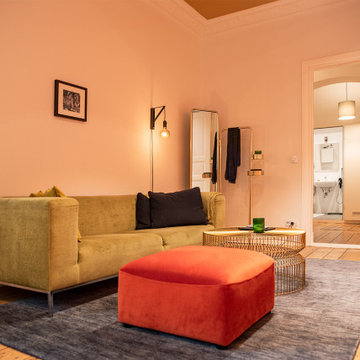
APARTMENT BERLIN V
Stimmige Farben und harmonische Wohnlichkeit statt kühler, weißer Räume: Für diese Berliner Altbauwohnung entwarf THE INNER HOUSE zunächst ein stimmiges Farbkonzept. Während die Küche in hellen Farbtönen gehalten ist, bestimmen warme Erdtöne das Wohnzimmer. Im Schlafzimmer dominieren gemütliche Blautöne.
Nach einem Umzug beauftragte ein Kunde THE INNER HOUSE erneut mit der Gestaltung seiner Wohnräume. So entstand auf 80 Quadratmetern im Prenzlauer Berg eine harmonische Mischung aus Alt und Neu, Gewohntem und Ungewohntem. Das bereits vorhandene, stilvolle Mobiliar wurde dabei um einige ausgewählte Stücke ergänzt.
INTERIOR DESIGN & STYLING: THE INNER HOUSE
FOTOS: © THE INNER HOUSE, Fotograf: Manuel Strunz, www.manuu.eu
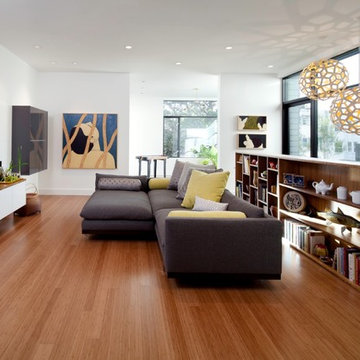
2012 AIA San Francisco Living Home Tours | Architecture and Interiors by Three Legged Pig Design | Photo by Gtodd
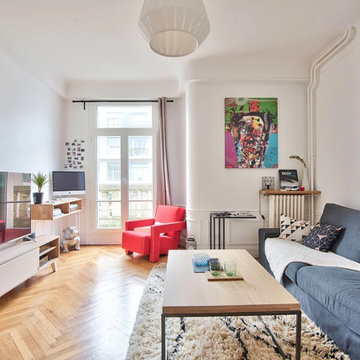
Superbe salon pop et éclectique, entièrement repensé au niveau du mobilier et de la décoration.
Un coin bureau-console pour l'ordinateur, dans la même ligne que le meuble télévision scandinave.
En face un canapé gris anthracite qui vient casser ces couleurs claires, avec le superbe fauteuil rouge design, et ce tableau d'artiste patchwork.
Un look berbère au sol avec ce tapis, et un look industriel et chaleureux pour cette table basse sur-mesure.
Sympa ce mélange de styles !
Lien Magazine
Livinterior
https://www.instagram.com/p/Bj9KhK2jgbp/?taken-by=livinterior
Eclectic Family Room Design Photos with a Freestanding TV
2
