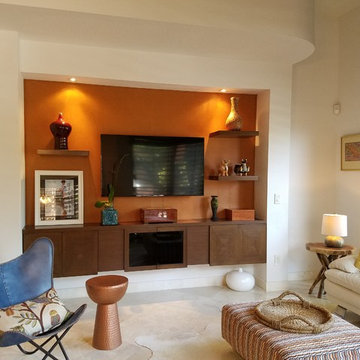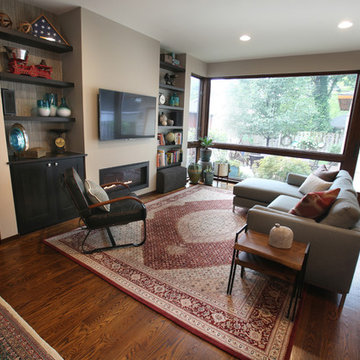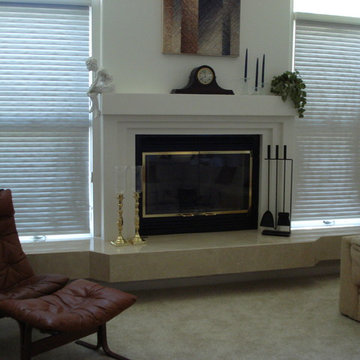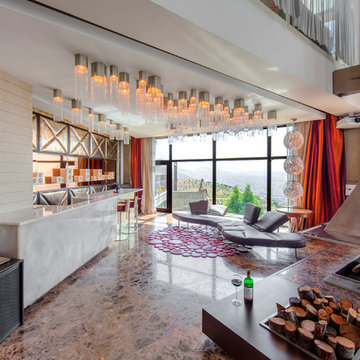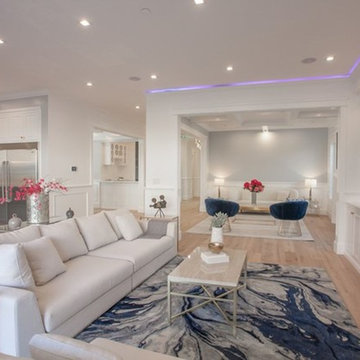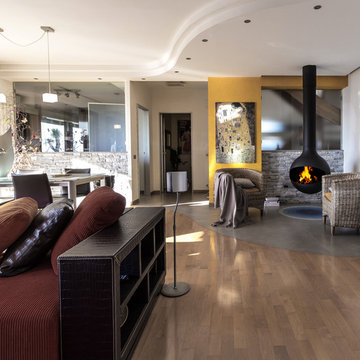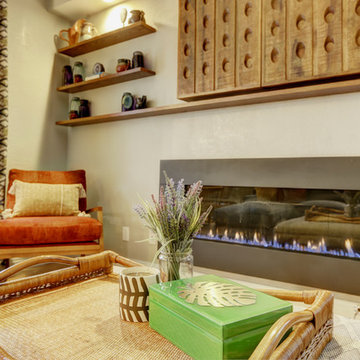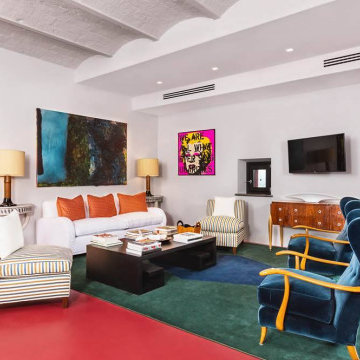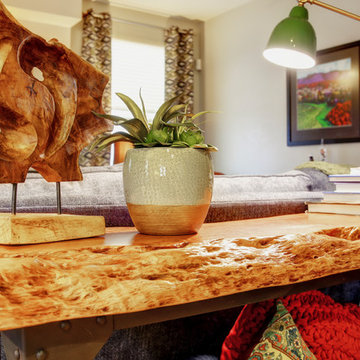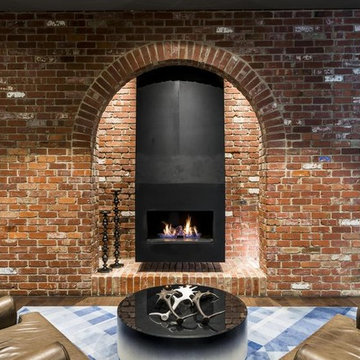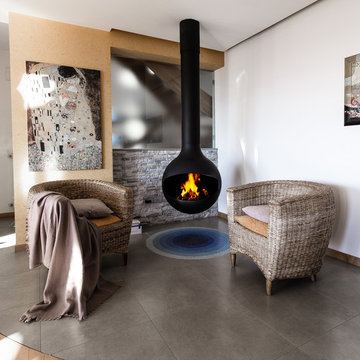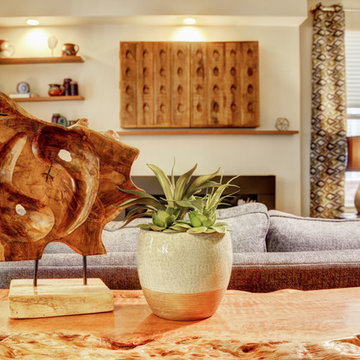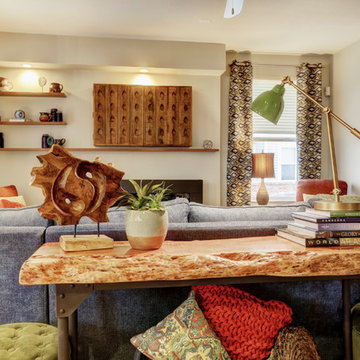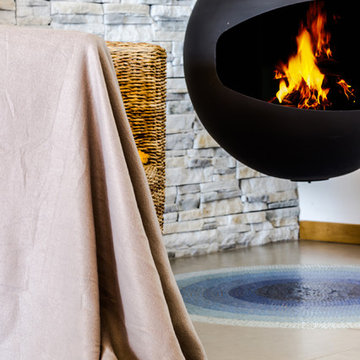Eclectic Family Room Design Photos with a Hanging Fireplace
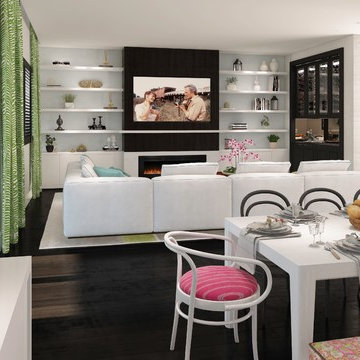
Our firm was hired while the property was in the very beginning of the construction phase. Clients requested a design concept inspired in the Art Deco Style, Modern Accents and Vivid Colors, specially for their daughter's room.
Family room adjacent to the kitchen is also very functional, fun and colorful for a beautiful family of five to enjoy their daily routine.
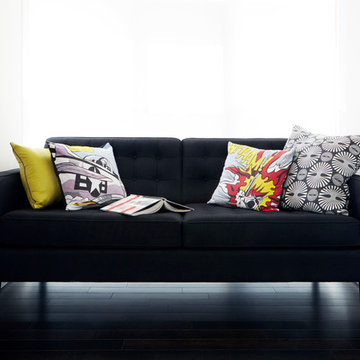
We rescued this sofa from the client's old home, since it fit perfectly into this window alcove in the family room. Some of the many pillow covers she has purchased on her visits to MOMA over the years are on display.
Ingrid Punwani Photography
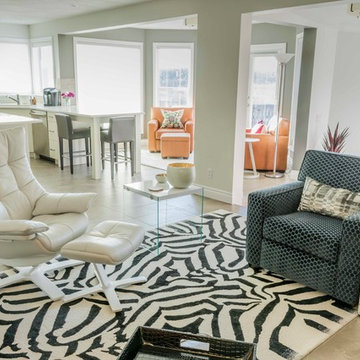
An open main floor concept can be found in many new-build suburb homes. This home owner took the conventional layout and transformed it into a stunning living space. The modern flat panel custom white cabinets are a perfect balance to the colourful and eclectic decor accenting this family space.
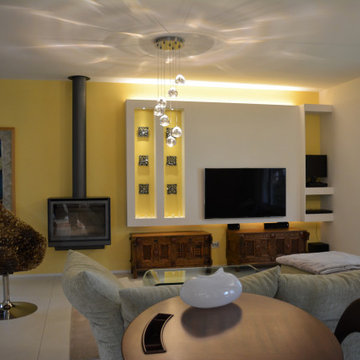
Appartamento appartenente a casa privata arredato in stile eclettico, miscelando elementi moderni e lineari a pezzi di design contemporaneo e mobili etnici.
Ogni ambiente è caratterizzato da colori morbidi ed eleganti, da elementi iconici di design e da pezzi unici di stile etnico.
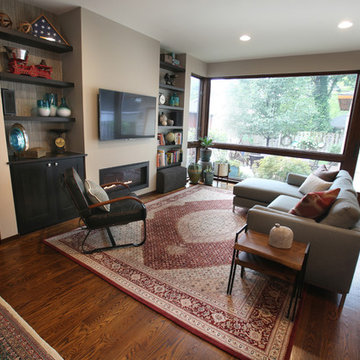
This client used our services to help them finesse their space. They said it felt unfinished and needed more of their personality. They had some existing pieces but needed to replace some and add in new pieces, and then pull it all together. We helped with furniture selection, and art and accessory placement, framing and lighting. They loved the sectional we helped them design, but they really wanted to keep the area in front of the sofa open as their little boy loved to play there. We suggested a custom ottoman to slide into the existing bookcase to give them an option for a place to put their feet up, to place a tray on, or for extra seating for guests. We also suggested the nesting tables for additional flexible surfaces. The client owned the two rugs, and the vintage chair, so we helped them figure out how to work the existing pieces in their new home and what else to bring in. We also helped them accessorize and display the art. We suggested the wallpaper in the back of the existing bookcases to add in more texture and warmth to the space.
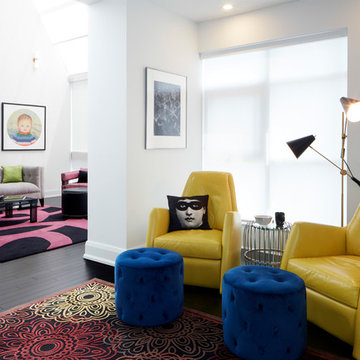
The TV area off the main living/dining room is a cozy yet cheerful space. The client saw this yellow leather swivel chair in a supplier's showroom and had to have it. We immediately saw that this rug from the client's collection would be a perfect fit, and a bright primary colour scheme developed from there.
Ingrid Punwani Photography
Eclectic Family Room Design Photos with a Hanging Fireplace
1
