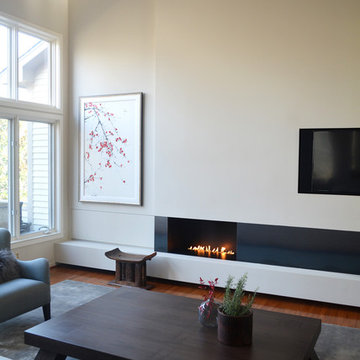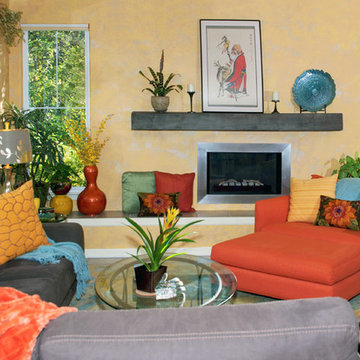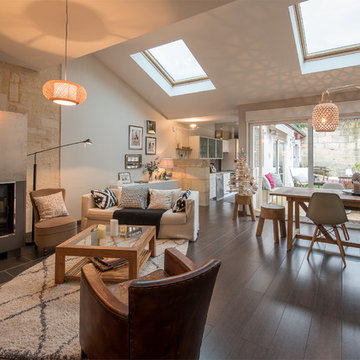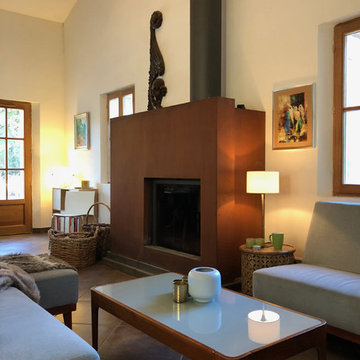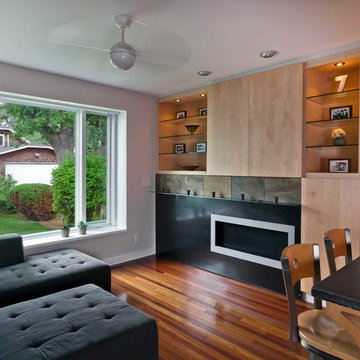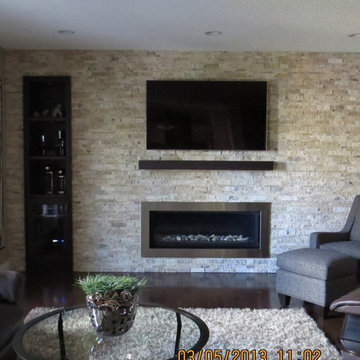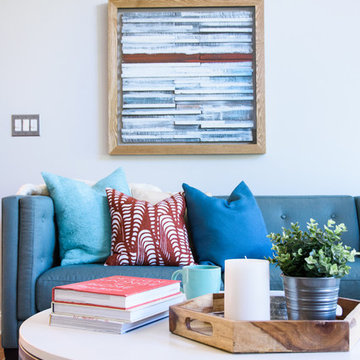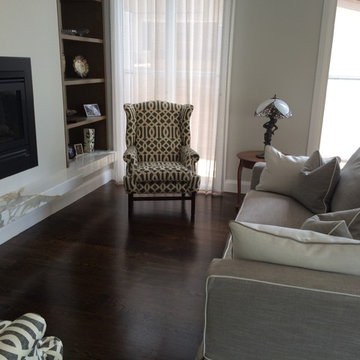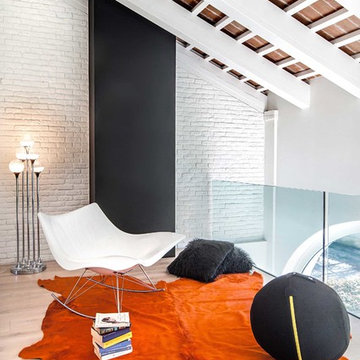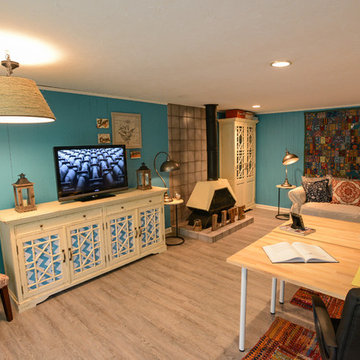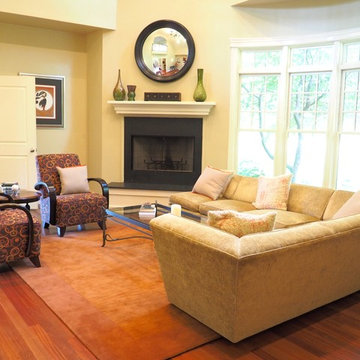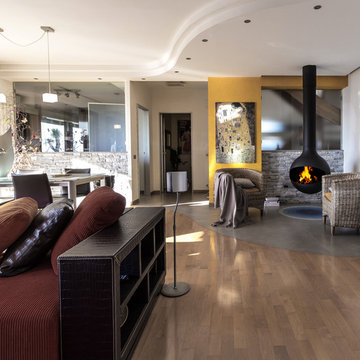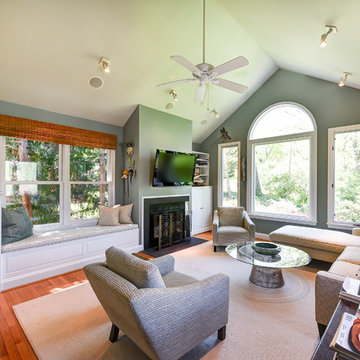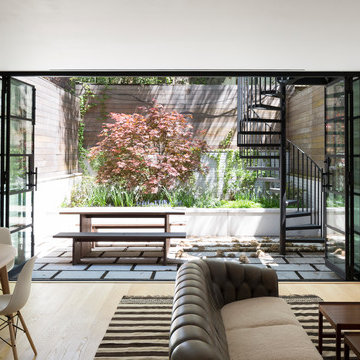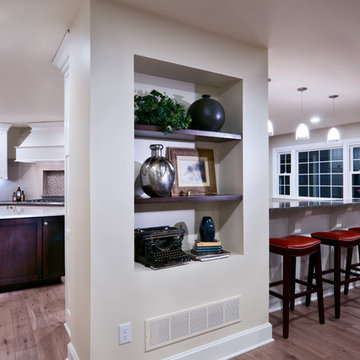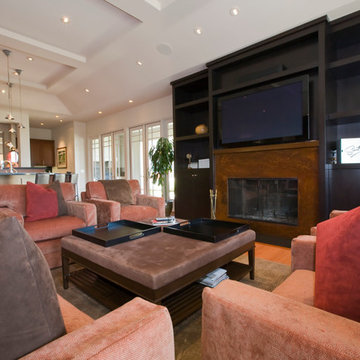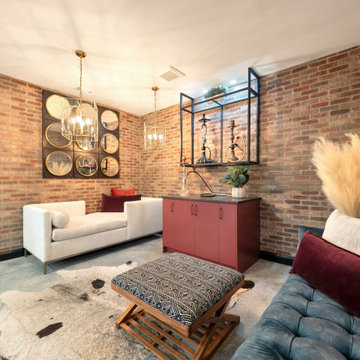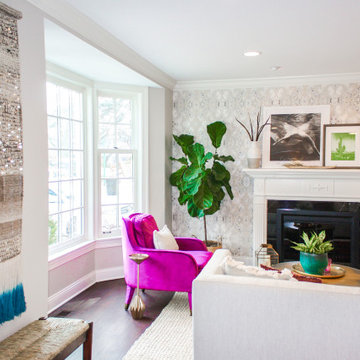Eclectic Family Room Design Photos with a Metal Fireplace Surround
Refine by:
Budget
Sort by:Popular Today
41 - 60 of 127 photos
Item 1 of 3
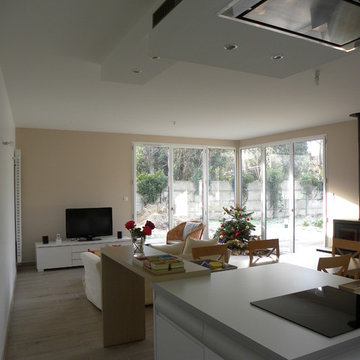
Située en cœur d’ilot, cette maison est accessible uniquement à pied. Les propriétaires souhaitaient l’agrandir afin de créer une pièce de vie ouverte, en relation avec le jardin. Cette extension s’est imposée de suite en bois tant au niveau du plancher, de ses murs que de son prolongement en terrasse. Chaleureux intérieur, ce cube possède son propre poêle à bois pour l’économie d’énergie. Couvert d’une toiture plate, le projet s’inscrit dans un règlement d’urbanisme de second rideau où la hauteur totale de la construction ne devait pas dépasser 3.50m hors tout.

The back of this 1920s brick and siding Cape Cod gets a compact addition to create a new Family room, open Kitchen, Covered Entry, and Master Bedroom Suite above. European-styling of the interior was a consideration throughout the design process, as well as with the materials and finishes. The project includes all cabinetry, built-ins, shelving and trim work (even down to the towel bars!) custom made on site by the home owner.
Photography by Kmiecik Imagery
Eclectic Family Room Design Photos with a Metal Fireplace Surround
3
