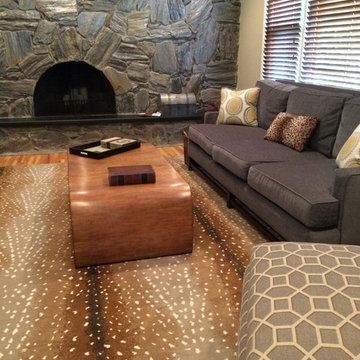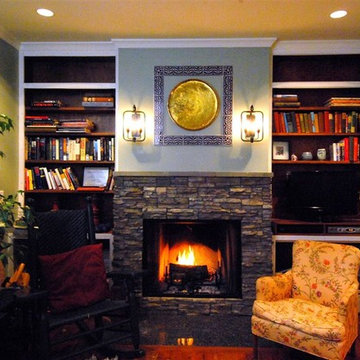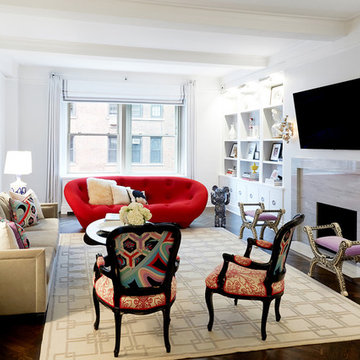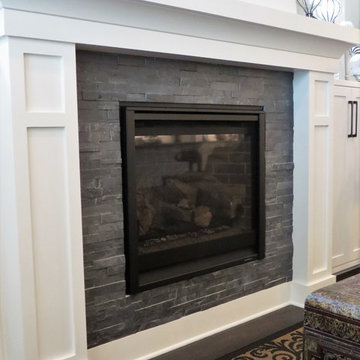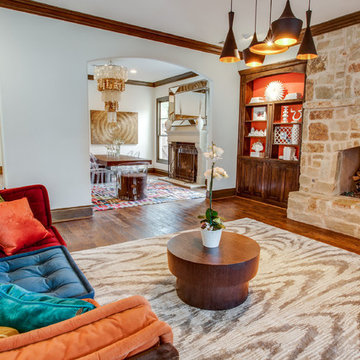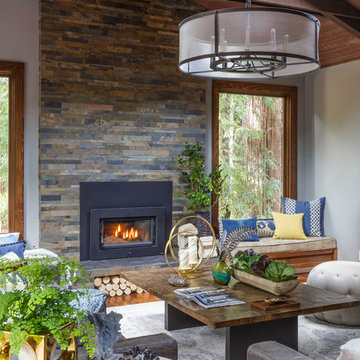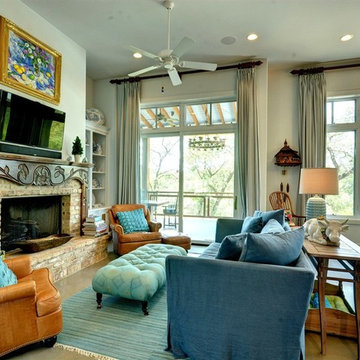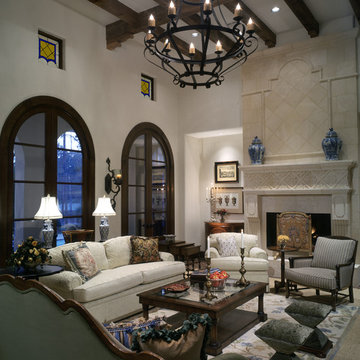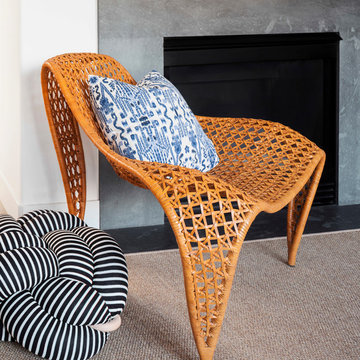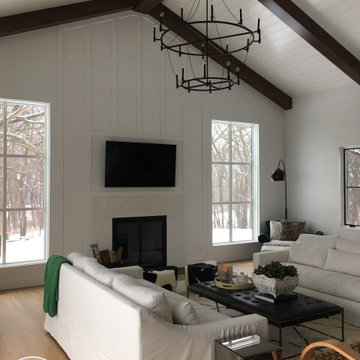Eclectic Family Room Design Photos with a Stone Fireplace Surround
Refine by:
Budget
Sort by:Popular Today
141 - 160 of 705 photos
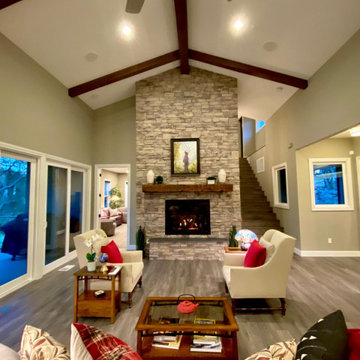
Great Room towards Fireplace with Custom Mantle from Heritage Salvage, finished and installed by Northbay Kitchen and Bath

Living space with built-in cabinets surrounding the fireplace and television.
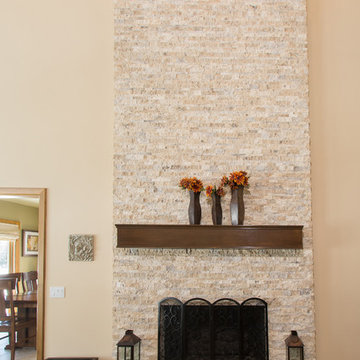
First floor interior renovation designed by Monica Lewis, CMKBD, MCR, UDCP of J.S. Brown & Co. Photography by Todd Yarrington
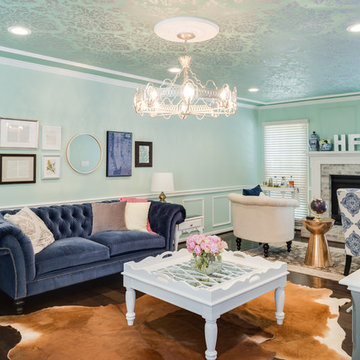
Stencil painting on ceiling, engineered hardwoods, stack stone fireplace, aqua living room walls
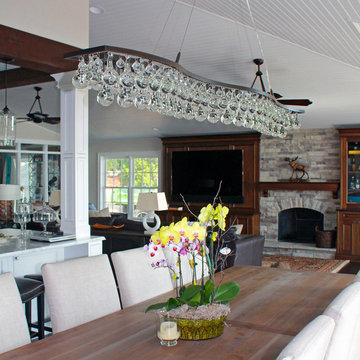
The open concept living space incorporates the kitchen, dining, family room, a bar area and views beyond to the lake. Even the study (far left) has a glass window wall for views to the lake.
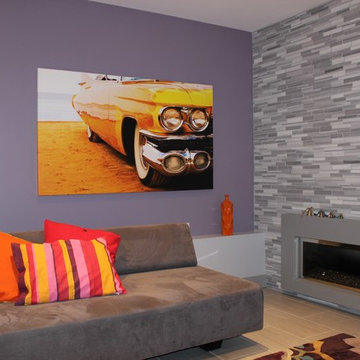
The husband of this client duo pushed hard for a purple wall. It created just the right backdrop for this vintage car, his other love.
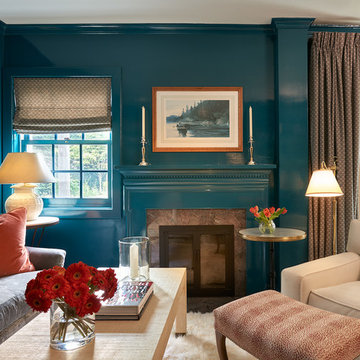
We painted the library's paneled walls in an unforgettable glossy peacock blue that sets off the client’s existing artwork. We also added a new velvet sofa and textured cocktail table, which rest atop layered rugs that mix tailored, woven wool with white, Australian long sheepskin. Masculine wool window treatments from Holland & Sherry add an additional layer of sophistication. Anice Hoachlander
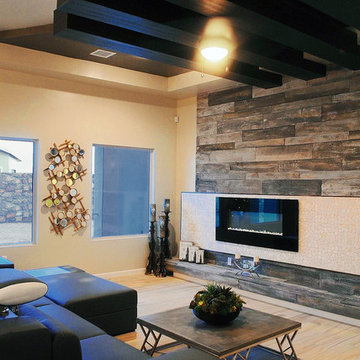
We’re all about innovation at Coronado Stone Products! We noticed that sourcing authentic reclaimed barn wood was expensive and unpredictable. To help our customers alleviate these problems, we created Barn WoodStone. This highly textured concrete based barn wood replica requires little maintenance and is also fire resistant. Now, anyone can achieve an authentic barn wood look! Barn WoodStone can be used on the interior or exterior and is available in any quantity and color. Image provided by - ICON Custom Home Builder. View more images at http://www.coronado.com
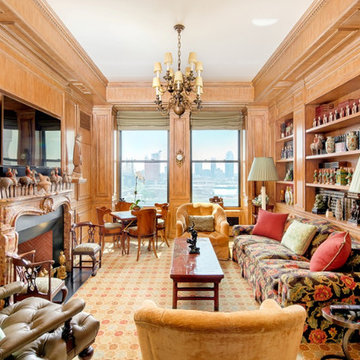
Custom oak paneled room sets off a collection of antique leather-bound books and important Asian art.
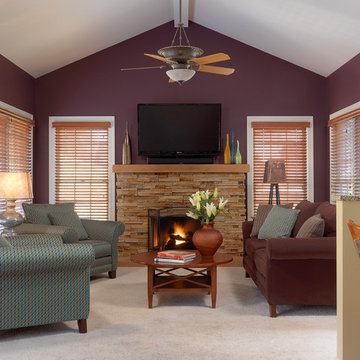
hearth room remodel. new stone veneer and mantel, dark eggplant paint, fun lamps and accessories
Photo by Alise O'Brien
Eclectic Family Room Design Photos with a Stone Fireplace Surround
8
