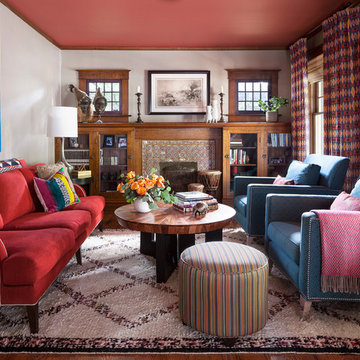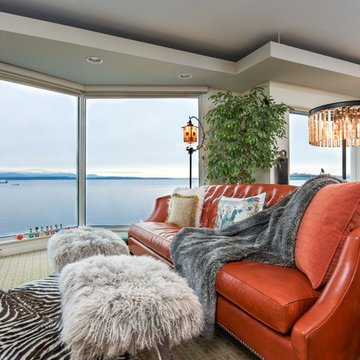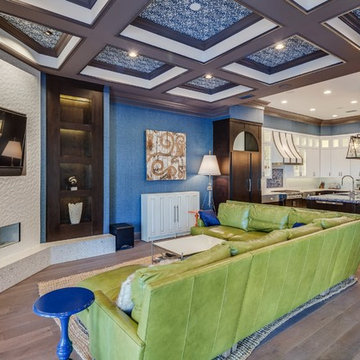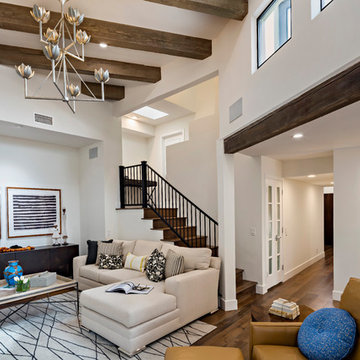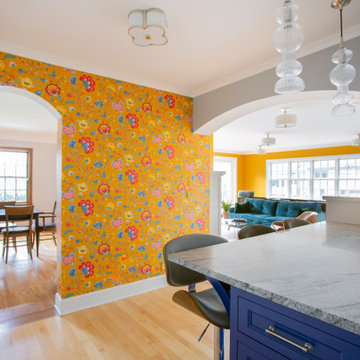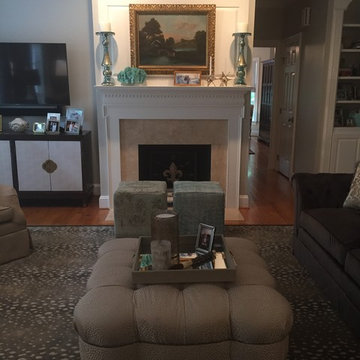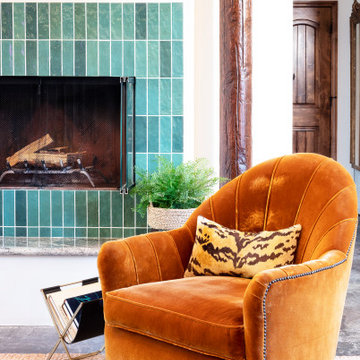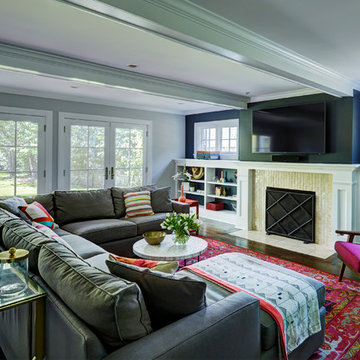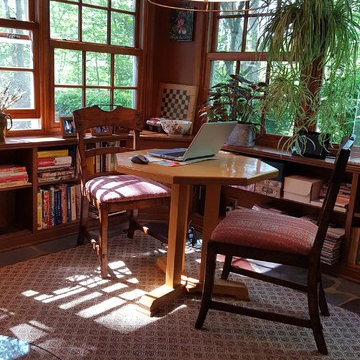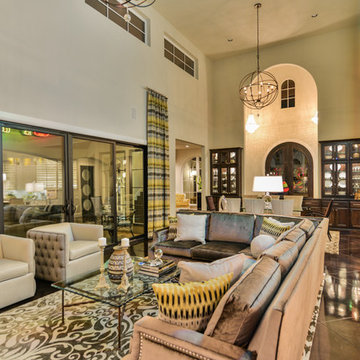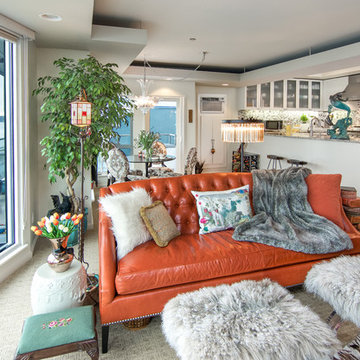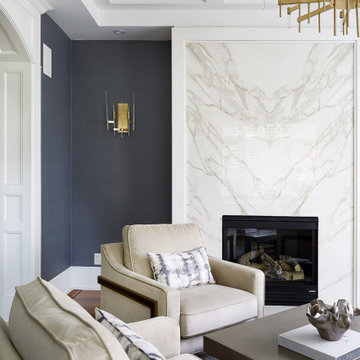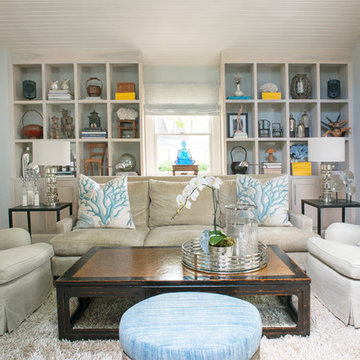Eclectic Family Room Design Photos with a Tile Fireplace Surround
Refine by:
Budget
Sort by:Popular Today
41 - 60 of 328 photos
Item 1 of 3
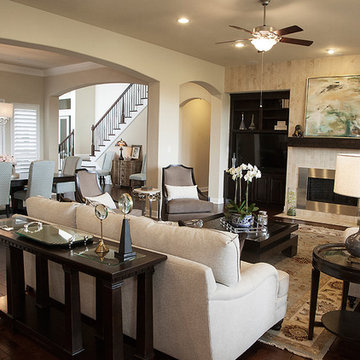
Meet Yi-Yun Lin.
Yi-Yun graduated from the Savannah College of Art and Design with a Masters of Fine Arts in Interior Design. Her projects have included luxury hotels and resorts, along with high-end residences, spas and restaurants.
"Having traveled internationally since childhood, I have always had an interest in culture, history and art, and how they affect the way we live."
Yi-Yun is fluent in Mandarin and English, and produces beautiful drawings to help her clients visualize the "after" of each project.
Prior to joining Star, Lin was the lead Interior Designer for Shigeru Ban + Dean Maltz Architects and for Gonzalez Architects.
Contact Yi-Yun and let her know that you found her on Houzz.com.
Webpage: https://www.starfurniture.com/yi-yun-lin
Address: Star Furniture, 19660 Southwest Freeway, Sugar Land, TX
Phone: 281-342-7827
Email: ylin@starfurniture.com
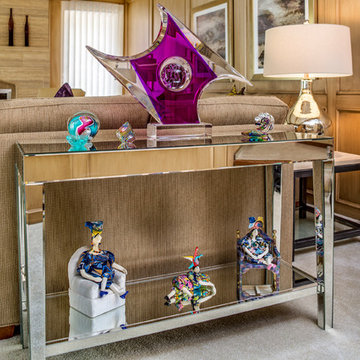
The furniture was left neutral and tables, accessories and artwork were the added features along with mirror and metal accents. Our client loves purple and the custom ottomans and fun pillows were added to put a whimsical touch to newly completed room.
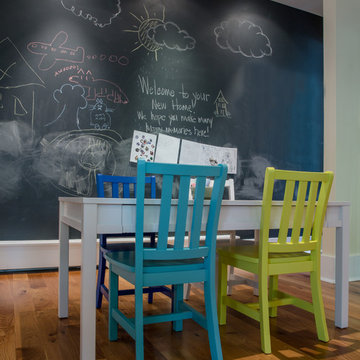
We designed this space for a young family relocating to Boulder from San Francisco. We did the whole project while they were still in SF so that they arrived to a finished space that was ready to live in! We went with a traditional look but layered in industrial and modern elements. We kept the big pieces neutral and brought in blues and greens in accents throughout.
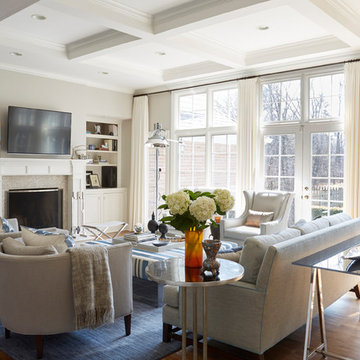
These homeowners love mixing styles for a truly eclectic decor. Their house is traditional as seen in the mantle, the book shelves and the ceiling trim. But the traditional stops there. This room mixes industrial, modern and some rustic touches for a unique and energetic mix. Kaskel Photo
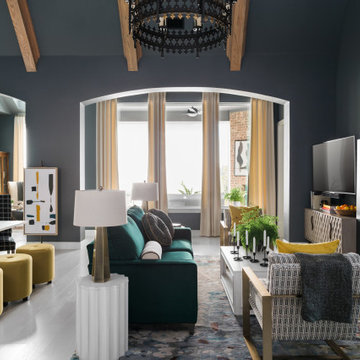
Sit back and relax in the inviting great room, with a soaring ceiling trimmed out with custom wood beams that pop against the charcoal-gray walls with soft white trim in this space with both comfort and style
The great room offers the choice of spending a cozy night by the direct-vent fireplace with porcelain-tile surround and custom black box mantel or watching the smart TV located just off to the left side of the fireplace.
The commanding 18-foot-tall fireplace with a chimney portion wrapped in chestnut leather sits center stage in the great room seating area. A selection of framed modern silhouette art on the chimney adds a nice decorative touch.
Inquire About Our Design Services
http://www.tiffanybrooksinteriors.com Inquire about our design services. Spaced designed by Tiffany Brooks
Photo 2019 Scripps Network, LLC.
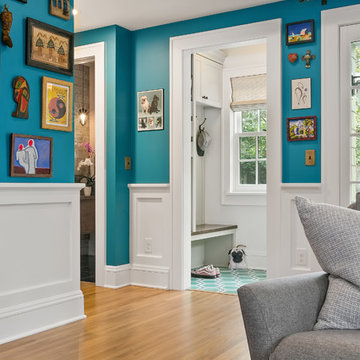
Two story addition. Family room, mud room, extension of existing kitchen, and powder room on the main level. Master Suite above. Interior Designer Lenox House Design (Jennifer Horstman), Photos by 360 VIP (Dean Riedel).
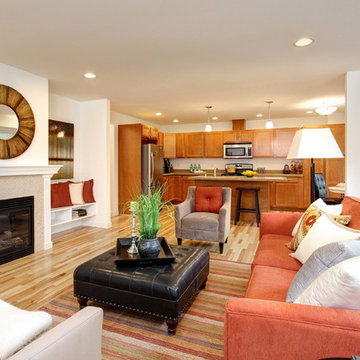
Completed in 2015, this 4 BR, 2 1/2 bath was designed for a developer with a intolerably tight budget. Our simple solution employs a straightforward mix of flowing spaces borrowed from California great room houses with design elements found in more traditional residential design.
The house is entered through a generous entry hall flanked by a formal Dining Room on one side and a Home Office/Den on the other. The far end of this Entry Hall deposits into a large Great Room and open kitchen that is this home's gathering and entertainment hub. A small alcove at the end of the kitchen allows for everyday meals while the island functions as this entire space's focal point. Completing the entertainment concept of this level is a covered porch accessed through a sliding door in the Family Room.
The upper level is accessed via a stair at one end of the plan and is organized around a wide hallway that terminates in a tech space for kids. 3 generous children's bedrooms and an ample Master Suite with a view toward the Olympic Mountains complete this level. Finish selections throughout the house were purposely kept clean, light and simple. The exterior form of the house, while simple, allows for a variety of roof schemes that appeal to different price points in the marketplace. We also designed a bonus room option that can be accessed via the stair and resides over the garage.
Eclectic Family Room Design Photos with a Tile Fireplace Surround
3
