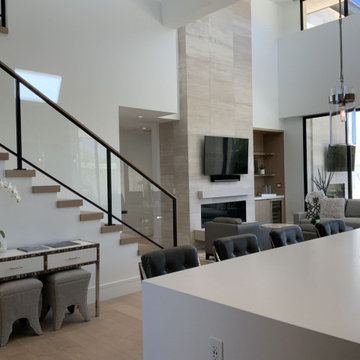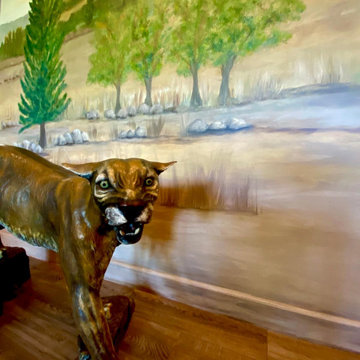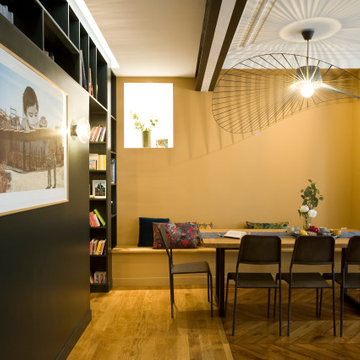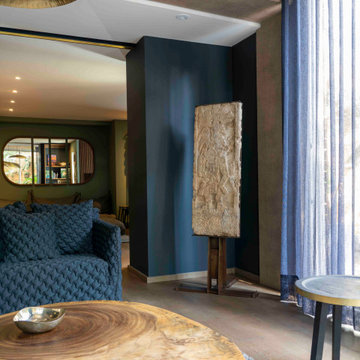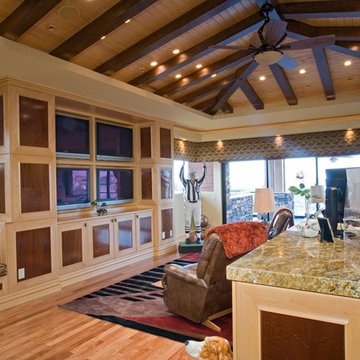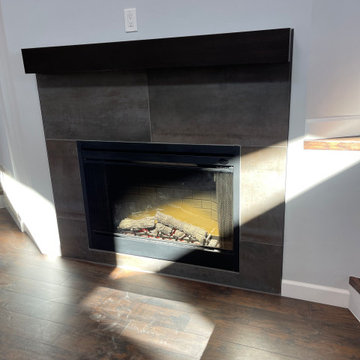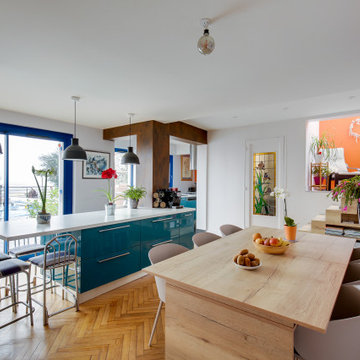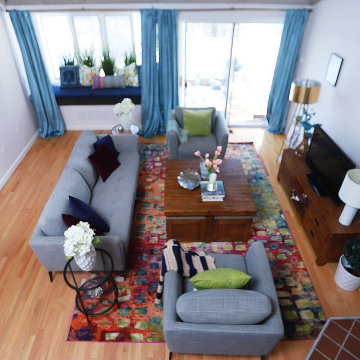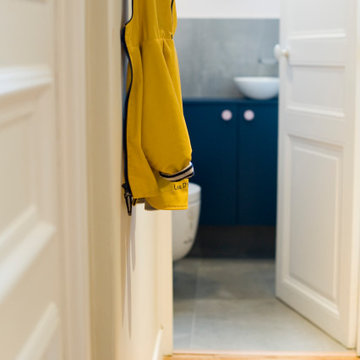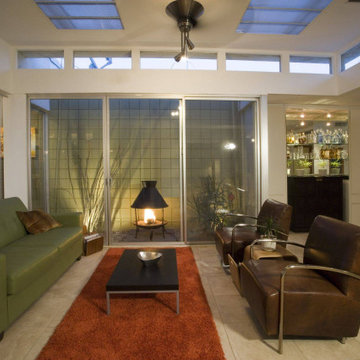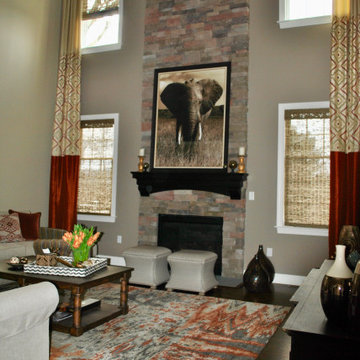Eclectic Family Room Design Photos
Refine by:
Budget
Sort by:Popular Today
81 - 100 of 272 photos
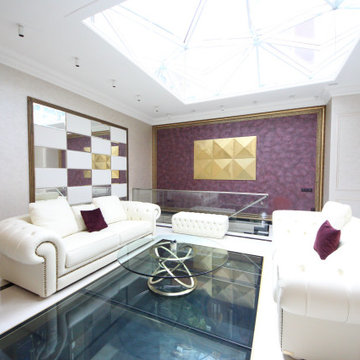
Дом в стиле арт деко, в трех уровнях, выполнен для семьи супругов в возрасте 50 лет, 3-е детей.
Комплектация объекта строительными материалами, мебелью, сантехникой и люстрами из Испании и России.
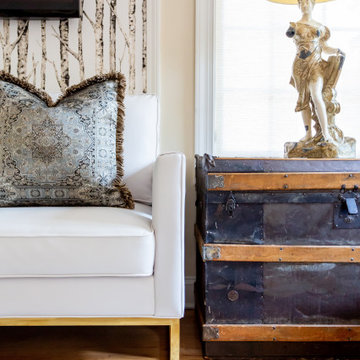
Juxtapose is created with modern furniture and the antique trunk and lamp!
Tired of GREY? Try this trendy townhouse full of warm wood tones, black, white and GOLD! The entryway sets the tone. Check out the ceiling! Eclectic accessories abound with textiles and artwork from all over the world. These world travelers love returning to this nature inspired woodland home with a forest and creek out back. We added the bejeweled deer antlers, rock collections, chandeliers and a cool cowhide rug to their mix of antique and modern furniture. Stone and log inspired wallpaper finish the Log Cabin Chic look. What do you call this look? I call it HOME!

The back of this 1920s brick and siding Cape Cod gets a compact addition to create a new Family room, open Kitchen, Covered Entry, and Master Bedroom Suite above. European-styling of the interior was a consideration throughout the design process, as well as with the materials and finishes. The project includes all cabinetry, built-ins, shelving and trim work (even down to the towel bars!) custom made on site by the home owner.
Photography by Kmiecik Imagery
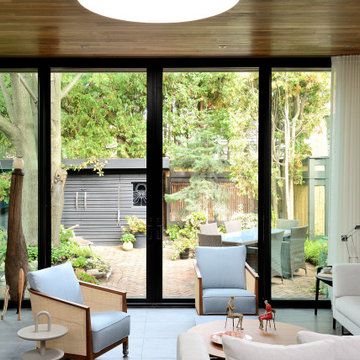
Full spectrum floor to ceiling and wall to wall pella patio doors, coupled with the round velux skylight provide ample light and connection to the outdoors, while sheltering from the elements when desired.
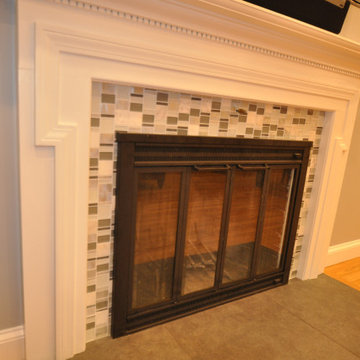
We took the main living spaces of this multi-level contemporary home and converted them into one large cathedral ceiling great room perfect for family gatherings and day to day living. With added features like the stainless steel railing system, Escher pattern mosaic backsplash and upgraded windows and lighting this new space feels modern and incorporates all the elements this family desired for their new home.
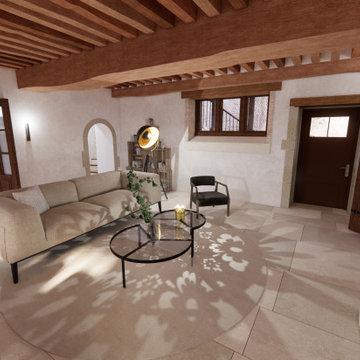
Conservation du sol existant en dalles de Bourgogne. Une double porte mène directement au terrain de la maison.
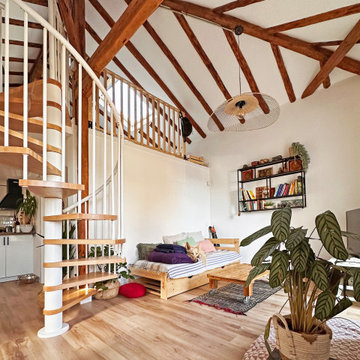
Salón abierto, con la intimidad necesaria para no ser visto directamente desde el acceso a la vivienda. Los ventanales que rodean el espacio permiten la lluvia de luz natural constante mientras que el espacio abierto a la estructura vista de vigas de madera otorgan una zona perfecta de disfrute y confort.
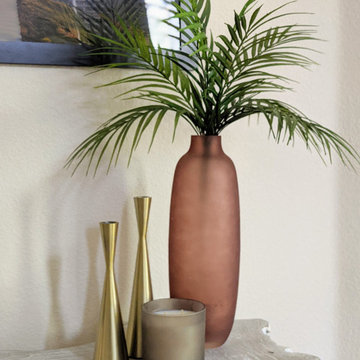
This empty family room got an eclectic boho design. We painted the niches in Cavern Clay by Sherwin Williams, added a personalized gallery wall, and all new decor and furniture. The unique details like the live edge teak wood console table, tiger rug, dip dye yarn wall art, and brass medallion coffee table are a beautiful match to the mid-century lines of the loveseat, those gold accents and all the other textural and personal touches we put into this space.
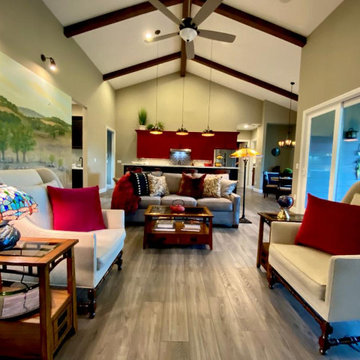
After the Sonoma County Fires of 2017 our clients are thrilled to be back at their
“Home on the Ridge”
Where the Deer and the Mountain Cats play.
Where gladness is heard.
And now peace is the word.
And the skies are not cloudy all day!
Room to room the main color is a warm gray lux vinyl floor that connects red and black accents throughout the home along with subtle greens like the surrounding hills of this newly completed home. This lovely owners have been married since they were 19 years old, over 50 years ago. They know what they like and what they don't like at this point in life. However, rebuilding had not been a part of the plan, so they had to jump in with both feet to explore today's options.
When my boss, David Frym, the owner of Northbay Kitchen and Bath in Petaluma introduced me to them, I instantly fell in love. They were not afraid to start all over again to create their haven. Working closely together with them using Dave's suggestions and design of every inch of custom cabinetry throughout the house, we were able to achieve this final installation.
Providing a whole house of specs and pulling in the beginnings of an interior design has been a gift in my career and I will always treasure this project, which is still in the works, but for now, ready to live in and enjoy, Thankfully our clients are Home.
Eclectic Family Room Design Photos
5
