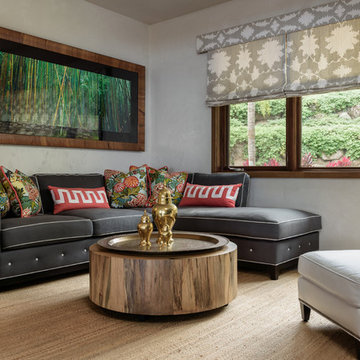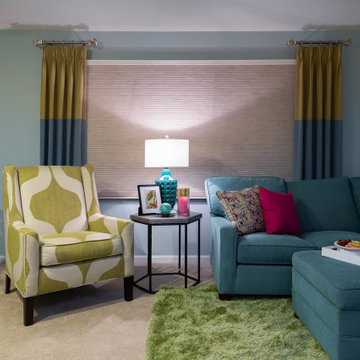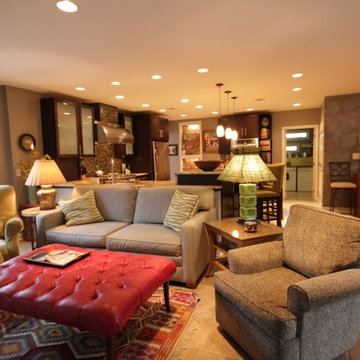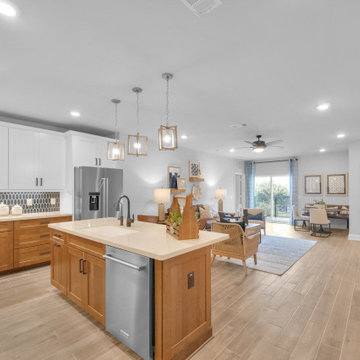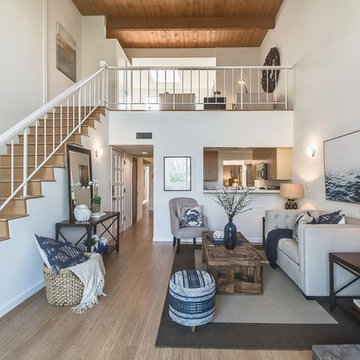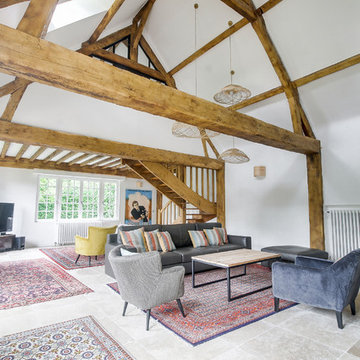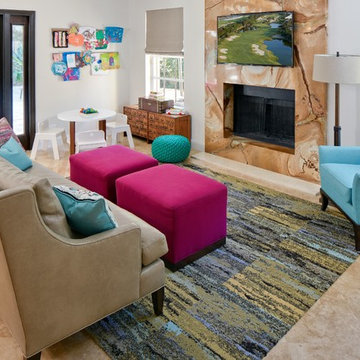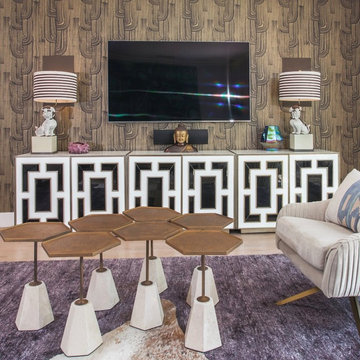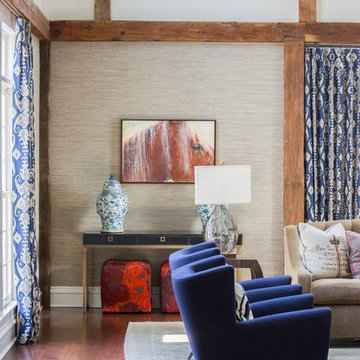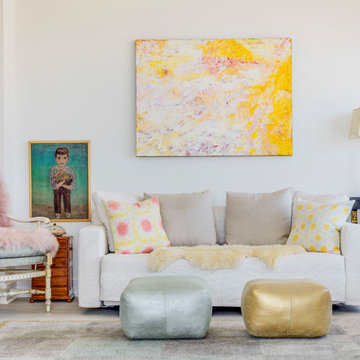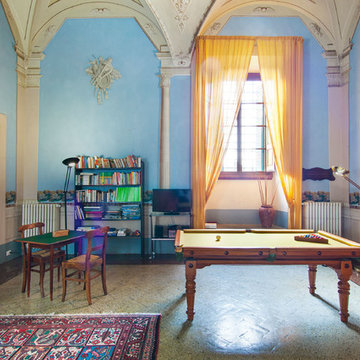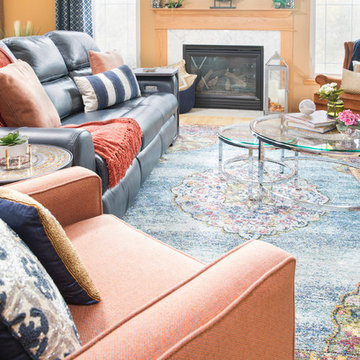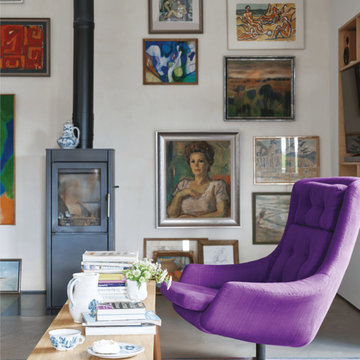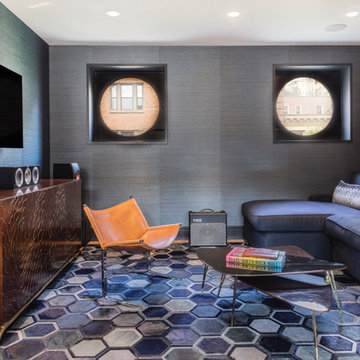Eclectic Family Room Design Photos with Beige Floor
Refine by:
Budget
Sort by:Popular Today
141 - 160 of 504 photos
Item 1 of 3
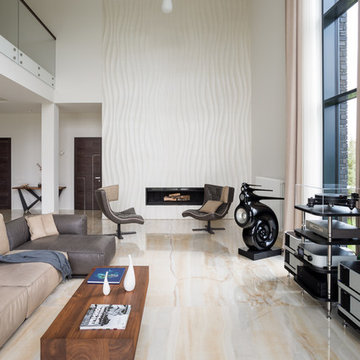
Семейная комната отдыха с музыкальным центром и видом на сад.
Архитекторы: Дмитрий Глушков, Фёдор Селенин; Фото: Антон Лихтарович
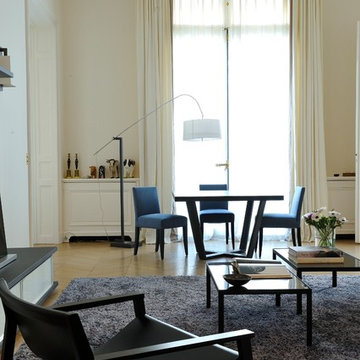
Le salon a été travaillée à partir d'une photo avec des couleurs et son longitudinal. un grand espace central avec un canapé 3,6 mètres de long avec un style contemporain mélangé avec d'autres meubles principalement dans le style flamant a été créé. D'un côté il y a une zone de lecture et de l'autre côté il y a une petite pièce.
Les couleurs de l'espace "familly room"ont été créés à partir de l'image murale avec une table carrée qui peut étendre pour créer une table à manger pour 12 personnes.
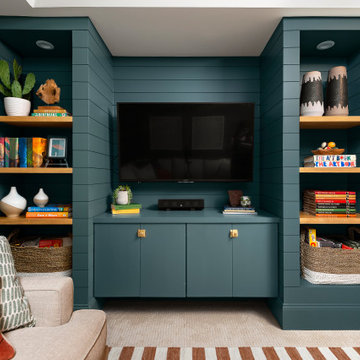
A rich, stormy-blue wall color makes this family room feel cozy and warm. Vertical shiplap brings visual interest to the built-ins and the custom-sectional is the perfect spot to curl up and watch a movie.
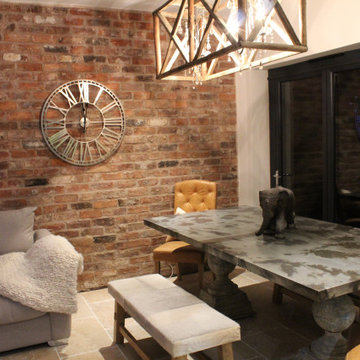
Our aim was to provide a relaxed space for a young family to spend watching TV and enjoying food together. Blending new furnishings with existing pieces to create a cohesive scheme. Our client was keen to use authentic stripped back materials but retain a cosy comfortable ambiance. Underfloor heating was installed throughout to ensure warmth. The Cheshire bricks were carefully selected by our clients.
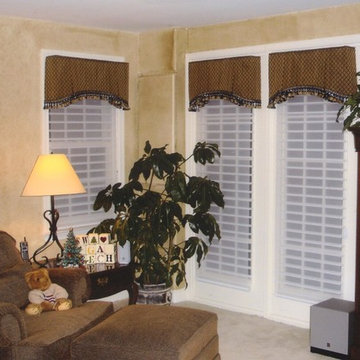
This Fairfax VA client wanted privacy and light. An arched shaped hem would let in more light, while still lending good proportions to the valance. A tassel trim provides softness at the hem. The valances are installed over Hunter Douglas Silhouette window shadings, which provide daytime privacy with a view, and nighttime privacy when closed, for a warm and soft look in this family room. Design and Photo by Linda H. Bassert, Masterworks Window Fashions & Design.
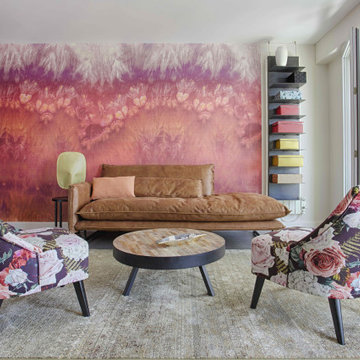
M. P. m’a contactée afin d’avoir des idées de réaménagement de son espace, lors d’une visite conseil. Et chemin faisant, le projet a évolué: il a alors souhaité me confier la restructuration totale de son espace, pour une rénovation en profondeur.
Le souhait: habiter confortablement, créer une vraie chambre, une salle d’eau chic digne d’un hôtel, une cuisine pratique et agréable, et des meubles adaptés sans surcharger. Le tout dans une ambiance fleurie, colorée, qui lui ressemble!
L’étude a donc démarré en réorganisant l’espace: la salle de bain s’est largement agrandie, une vraie chambre séparée de la pièce principale, avec un lit confort +++, et (magie de l’architecture intérieure!) l’espace principal n’a pas été réduit pour autant, il est même beaucoup plus spacieux et confortable!
Tout ceci avec un dressing conséquent, et une belle entrée!
Durant le chantier, nous nous sommes rendus compte que l’isolation du mur extérieur était inefficace, la laine de verre était complètement affaissée suite à un dégat des eaux. Tout a été refait, du sol au plafond, l’appartement en plus d’être tout beau, offre un vrai confort thermique à son propriétaire.
J’ai pris beaucoup de plaisir à travailler sur ce projet, j’espère que vous en aurez tout autant à le découvrir!
Eclectic Family Room Design Photos with Beige Floor
8
