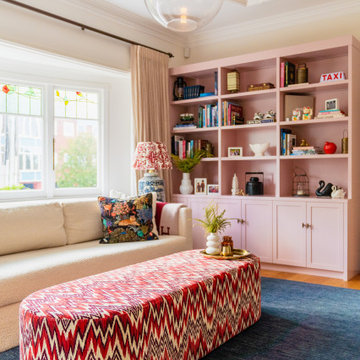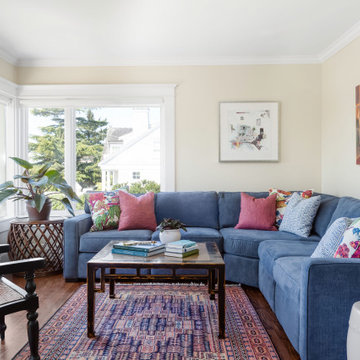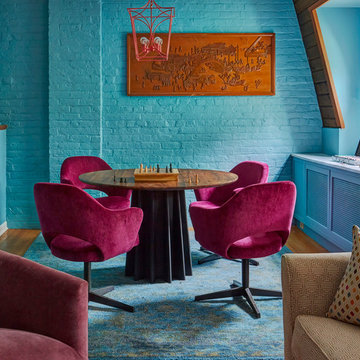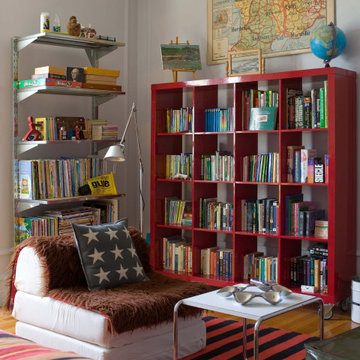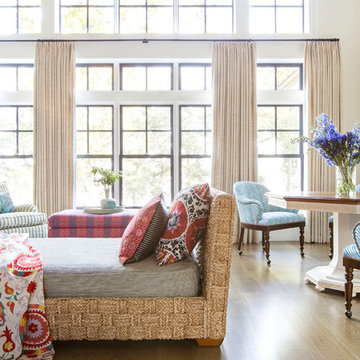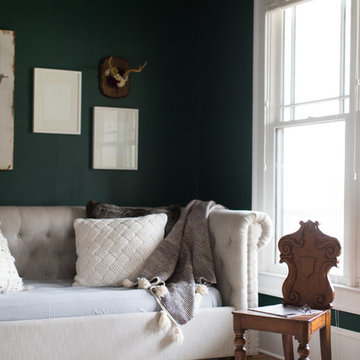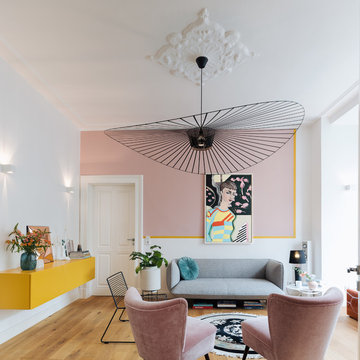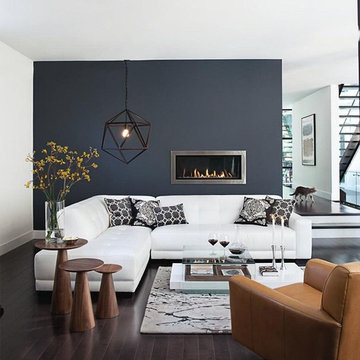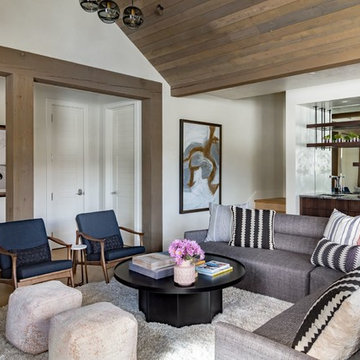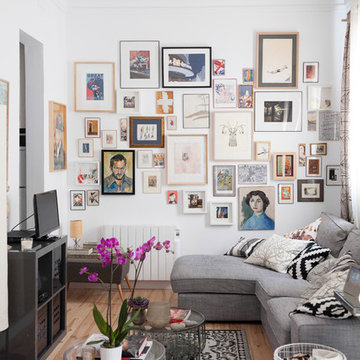Eclectic Family Room Design Photos with Brown Floor
Refine by:
Budget
Sort by:Popular Today
1 - 20 of 1,326 photos
Item 1 of 3

This family room with a white fireplace has a blue wallpapered tray ceiling, a turquoise barn door, and a white antler chandelier. The Denver home was decorated by Andrea Schumacher Interiors using gorgeous color choices and unique decor.
Photo Credit: Emily Minton Redfield
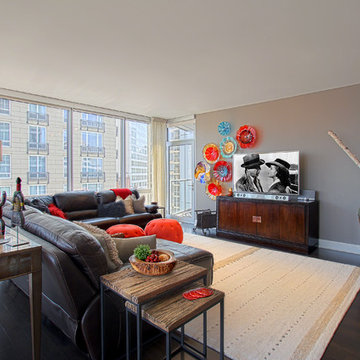
This colorful and playful great room is a relaxing retreat for watching TV, reading or checking email. I pulled out the reds and oranges from the glass wall installation into the accessories. The oversized urn with its birch logs, adds to the many layers of texture in this space.
Photo by Norman Sizemore/Mary Beth Price.

Et voici le projet fini !!!
Création d'une ouverture et pose d'une verrière coulissante sur rail.
Faire entrer la lumière et gagner en espace, mission accomplie !

This small space packs a punch. With the dark wood floors and the bright white walls the bright colors have a great foundation to pop off of. Outside of the box thinking with two drapery colors and a crystal chandelier. The Green West Elm sofa sits in front of open bookshelves. The wall book shelf is attached and great for small space storage. Using the vertical space and saving valuable floor space.
incorporating vintage tables and a bright colorful chair adds a ton of character to this small condo.
Designed by Danielle Perkins of Danielle Interior Design & Decor.
Living room photographed by Taylor Abeel Photography.
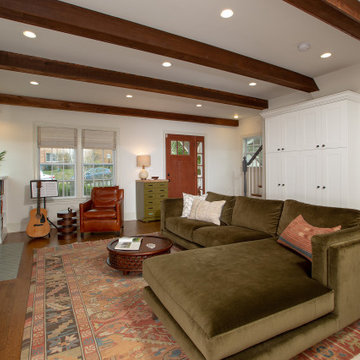
Removing one of the original kitchen walls created a much larger and more comfortable living room and allowed us to relocate the kitchen along the back of the house. The open floorplan is great for family living. We installed a dropped beam to support the load of the original wall. Introducing 3 faux beams creates a sense of unity for the enlarged living room ceiling.
We replaced the small original kitchen window with a larger unit to match the two existing living room windows. The windows align with the bookcases and are highlighted with wall sconces above, create a pleasing symmetry along the wall. A flat screen TV mounted above the bookcases blends in as framed art. The fireplace refresh includes paint and new hearth tile in colors that echo the kitchen hues. Built-in cabinets replace the coat closet we removed. The door to the basement was removed to create a better connection.

The first photos shown are of the 4th floor lounge area with full kitchenette, complete with dishwasher for easy access from the roof deck on the top level and guests in adjacent bedrooms. We collaborated with our clients to decide on the black and white eclectic circular wall paper from Scion. The clean look allows for the room to be modern while supportive of rustic pieces for an eclectic, realaxed look.
Eclectic Family Room Design Photos with Brown Floor
1
