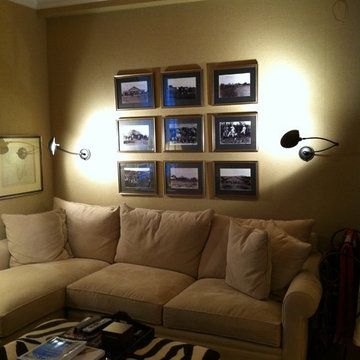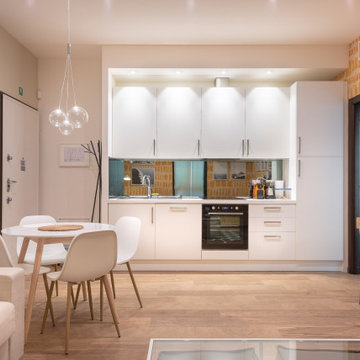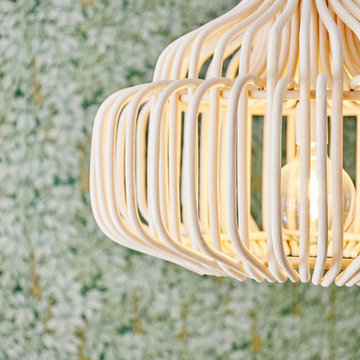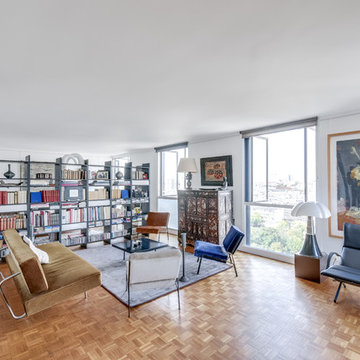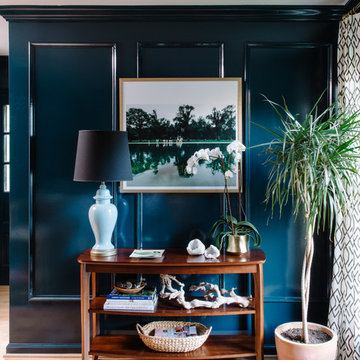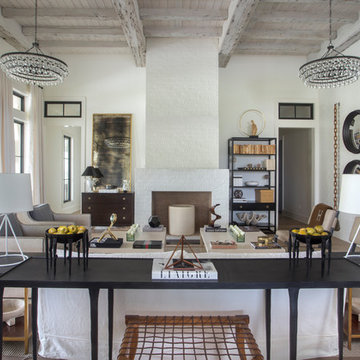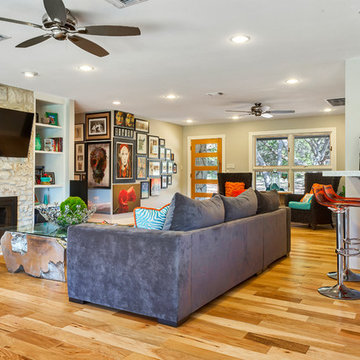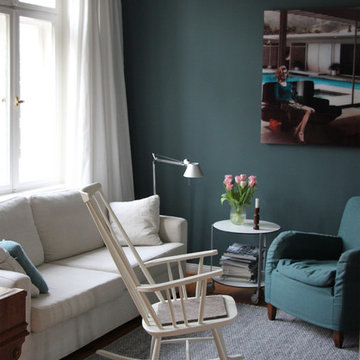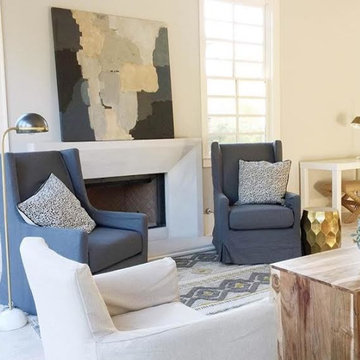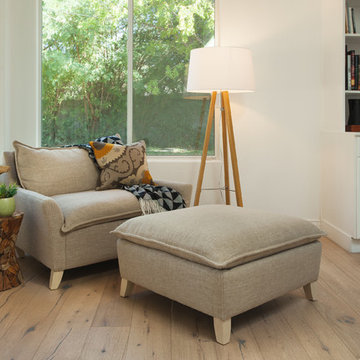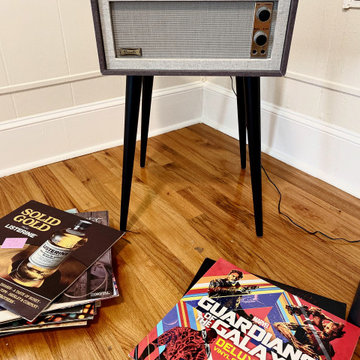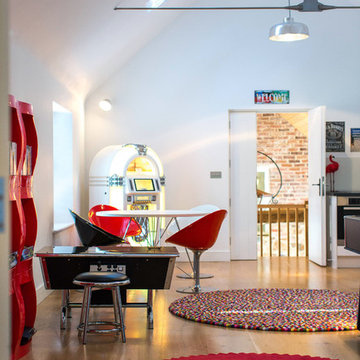Family Room
Refine by:
Budget
Sort by:Popular Today
121 - 140 of 1,066 photos
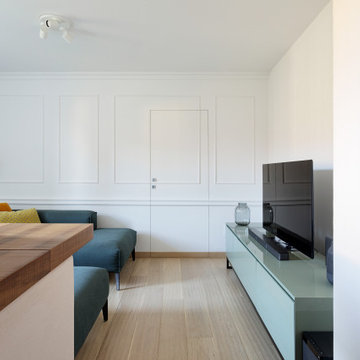
La zona living è composta da elementi realizzati artigianalmente: due chaise longue in un bel tessuto color petrolio e da un mobile per la tv in un bellissimo tono pastello laccato lucido.
Il grande specchio, le lampade decorative, cuscini e una panca in marmo Zecevo completano il quadro.
La parete di fondo impreziosita da cornici applicate e tinteggiate in chiaro, nasconde il primo dei tre bagni.
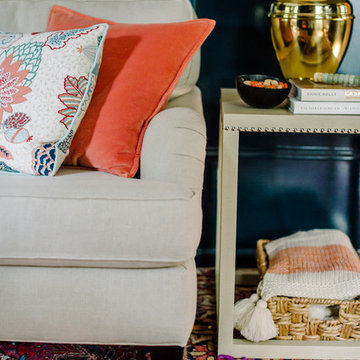
Rich coral hues in the throw pillows and Persian rug pop against the striking high gloss blue walls.
Photo by: Robert Radifera
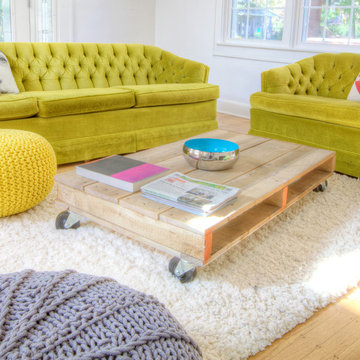
Grandma's vibrant retro sofas are at home paired with new pallet coffee table on coasters in this cozy, eclectic, light-filled family space - the cat clearly concurs - Interior Architecture: HAUS | Architecture + BRUSFO - Construction Management: WERK | Build - Photo: HAUS | Architecture
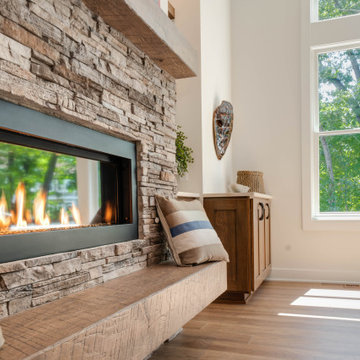
Eclectic Design displayed in this modern ranch layout. Wooden headers over doors and windows was the design hightlight from the start, and other design elements were put in place to compliment it.
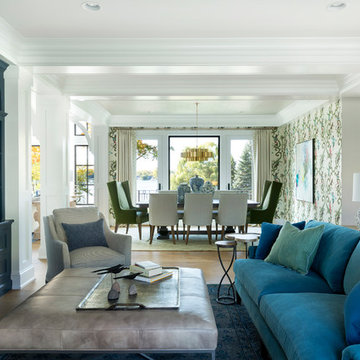
Beautiful French inspired home on the lake with color infused family room and dining room. Young homeowners looked for tradition with a twist. Bright, bold color in a soft livable environment.
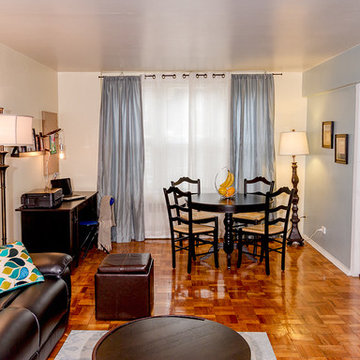
Making one room meet many needs takes a creative touch, and the correct scale of furniture. Home office, dining room, living room and front foyer plus a kids play area all neede to be made possible in this 2 bedroom Bronx apartment for an expanding family that did not have the resoures to move.
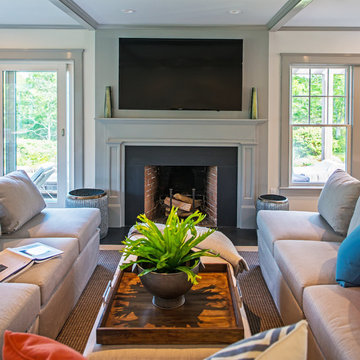
Interior Architecture: John Fuller /Mitchell Fuller Architects
Contractor: Mark Hurwitz Designer Builder
Photography: Gil Jacobs
7
