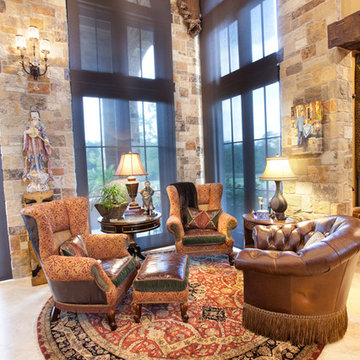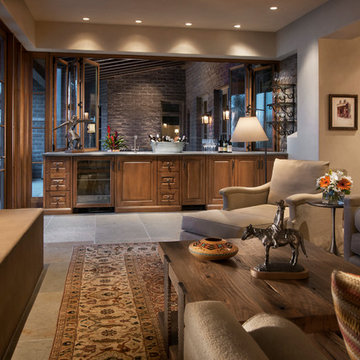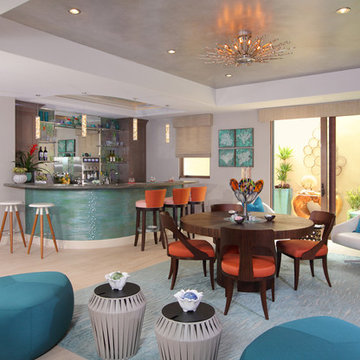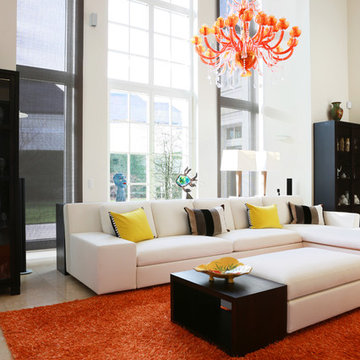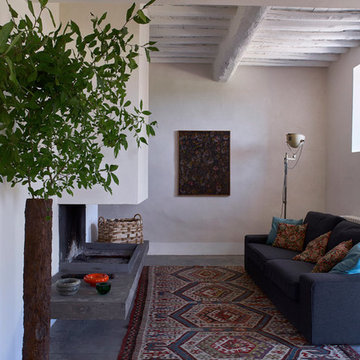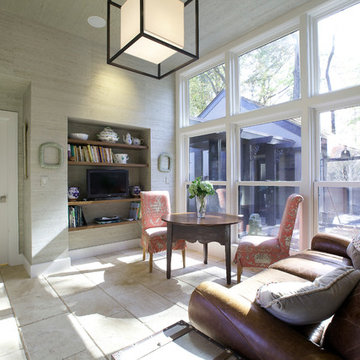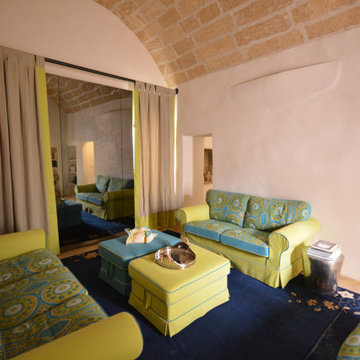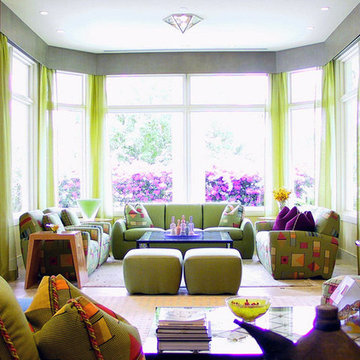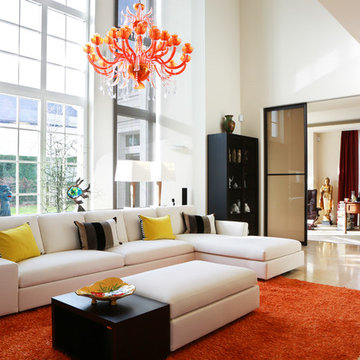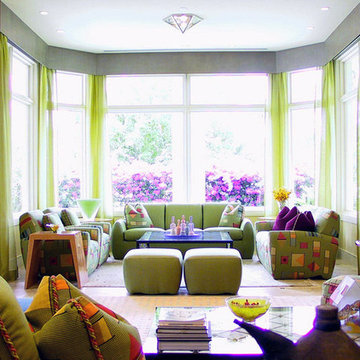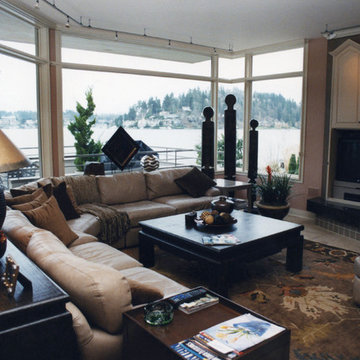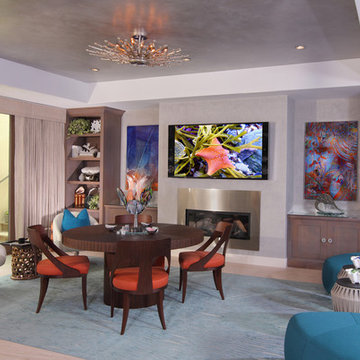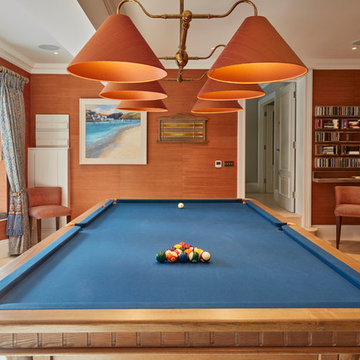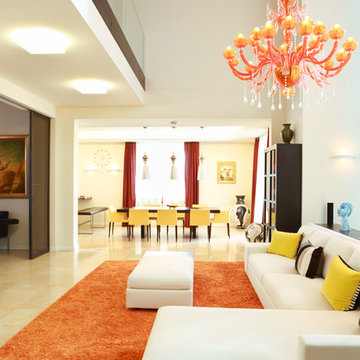Eclectic Family Room Design Photos with Limestone Floors
Refine by:
Budget
Sort by:Popular Today
1 - 20 of 24 photos
Item 1 of 3
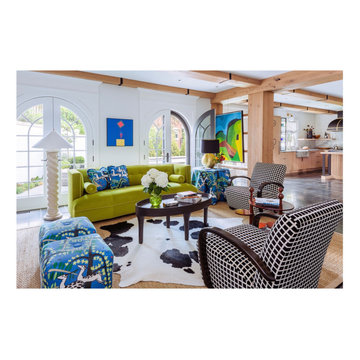
The family room is open to the kitchen and repeats the blue, green, and B&W palette used throughout the home.
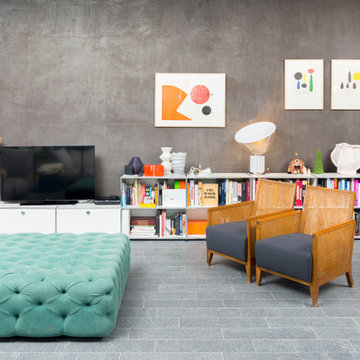
La zona living lascia spazio alla creatività: l’ambiente unico e ricercato risulta fresco e assolutamente personalizzato. Le forme sono essenziali e i colori accessi appaiono come piccoli accenti, rendendo lo spazio caldo e accogliente. Il luogo ideale per rilassarsi.
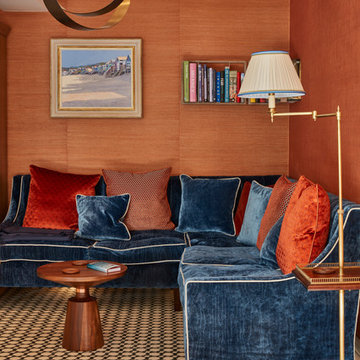
A bespoke games room featuring a complimentary colour scheme of burnt orange and blue. Walls are covered in Sisal from Holland & Sherry. Bespoke corner sofa made by I&JL Brown. Small Walnut table by Stuart Scott with copper detailing. Brass pendant by CTO Lighting.
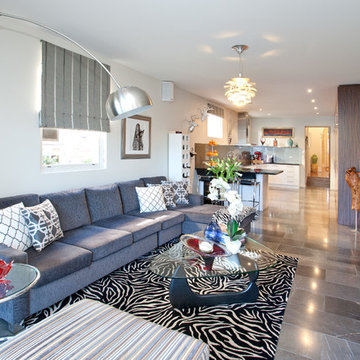
The renovated family room looking towards the new kitchen. Custom joinery throughout using exotic ebony macassar timber veneers. Limestone floors and a mid century vibe completed the transformation.
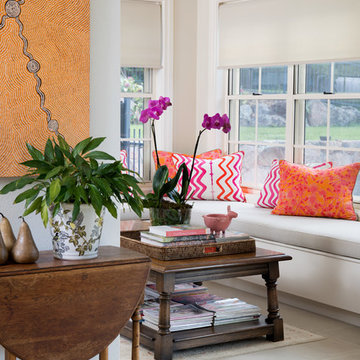
This sunny corner overlooks the pool and outdoor entertaining area of this beautiful family retreat in semi-rural Pullenvale, Brisbane. Custom joinery was designed to create an L-shaped sitting area complete with storage underneath and a concealed pet-flap built into one end, allowing the family dogs to go in an out!
Outdoor fabric was chosen for the seat cushions as it is resistant to fading and fully washable. Colour cues for the chosen fabrics were taken from the client's extensive Indigenous Australian artworks which fill this gorgeous light-filled space.
Photography - John Downs
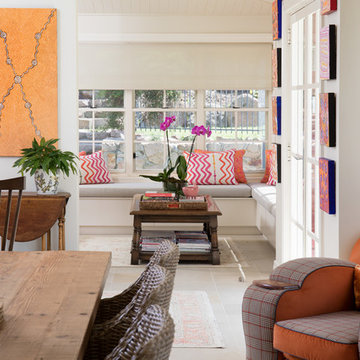
This sunny corner overlooks the pool and outdoor entertaining area of this beautiful family retreat in semi-rural Pullenvale, Brisbane. Custom joinery was designed to create an L-shaped sitting area complete with storage underneath and a concealed pet-flap built into one end, allowing the family dogs to go in and out!
Outdoor fabric was chosen for the seat cushions as it is resistant to fading and fully washable. Colour cues for the chosen fabrics were taken from the client's extensive Indigenous Australian artworks which fill this gorgeous light-filled space.
Photography - John Downs
Eclectic Family Room Design Photos with Limestone Floors
1
