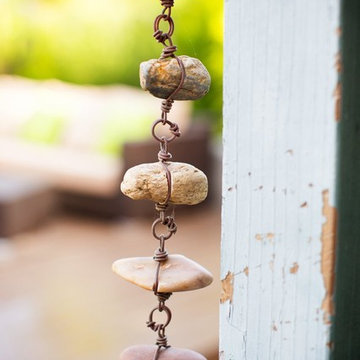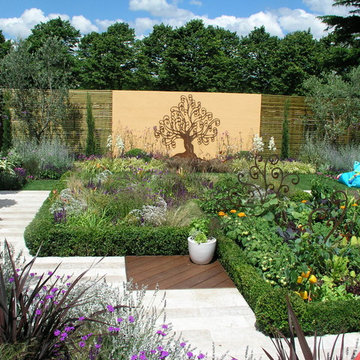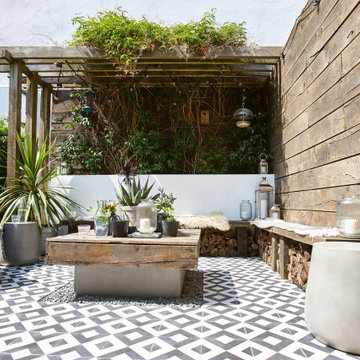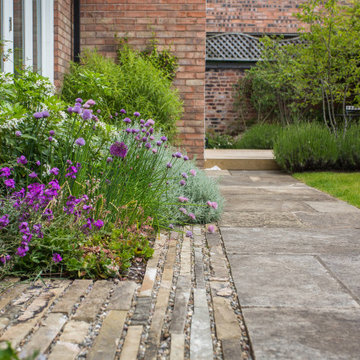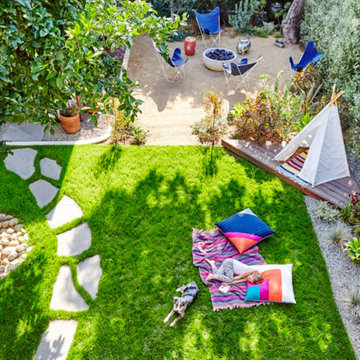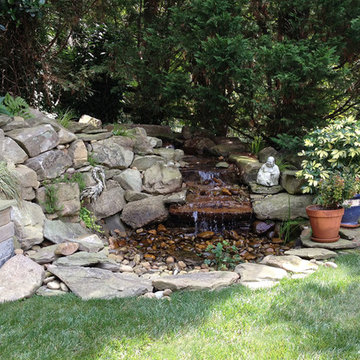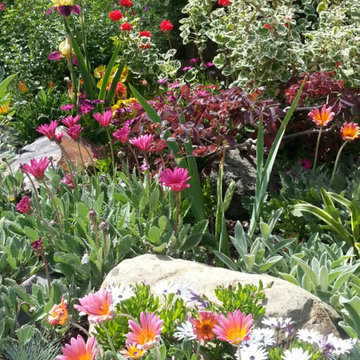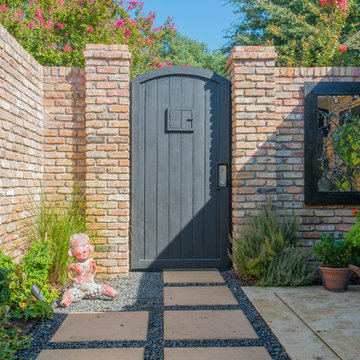Eclectic Garden Design Ideas
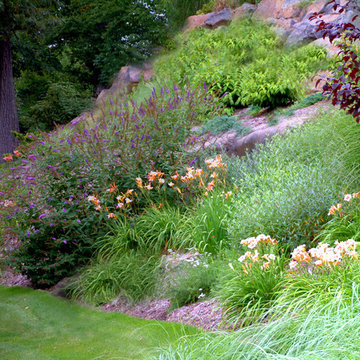
This colorful landscape design shows just what can be done with a slope! Masses of perennials with different textures and heights add to the interest. This is a real summer splash of color and most of the plants are relatively low maintenance.
Originally a very rocky slope, a retaining wall was built using existing boulders (almost hidden by all the plants!) and some of these interesting rocks were left in place.
Design and Photo by Susan Schlenger
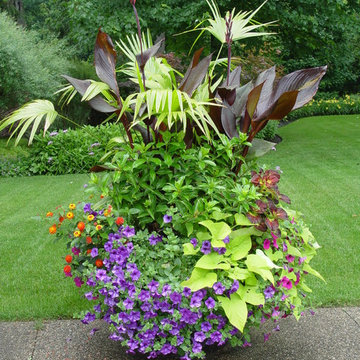
Request Free Quote
Large Outdoor Planter Garden Design in Wilmette, Illinois by Schmechtig Landscapes Landscape Maintenance, Design and Build
Find the right local pro for your project
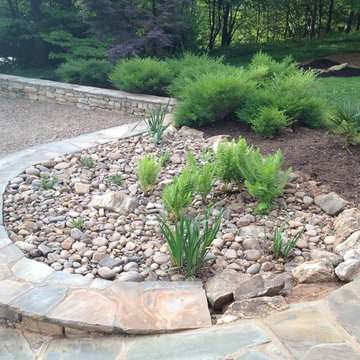
This rain garden is tucked into a high traffic area and underground drainage is piped into it. If the system is flooded during periods of very heavy rain, there is an overflow pipe that sends the excess water into a vegetated area so it does not spill out onto the walkway or parking area.
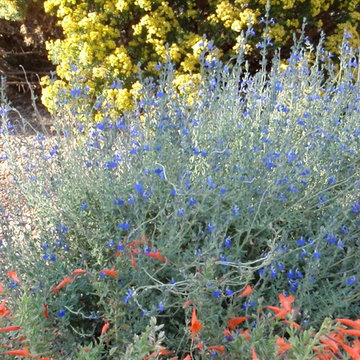
Turpentine Bush,Mexican Blue Sage,Zauchneria or Hummingbird Trumpet Flower,Photo by Hunter Ten Broeck
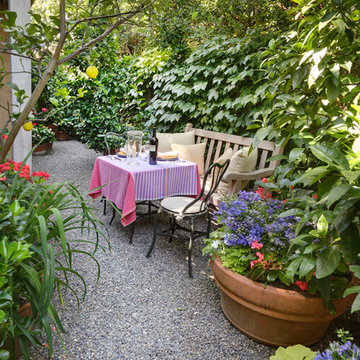
French inspired garden home by landscape architect David Gibson.
Architectural & Interior Design Photography by http://www.daveadamsphotography.com
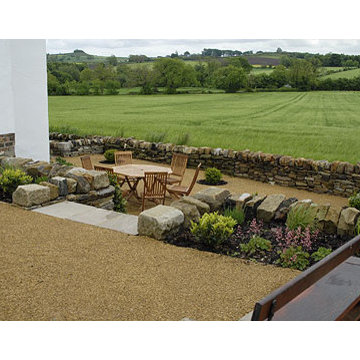
Landscape Designer by Josh Ward Landscape Design
Landscape Designer, Josh Ward Landscape Design, was asked to create a landscape design that was low maintenance, in keeping with this old country train station cottage in Spennithorne, tucked deep in the North Yorkshire Dales, whilst incorporating a contemporary core to the overall design. The train station had just received a beautiful high-spec restoration, inside and out. Located on top of a hill, overlooking some of the most spectacular landscapes, with a working local train line running behind the cottage, this garden design project demanded careful and sensitive design to its local environment. Wind, rabbits, chickens, low maintenance, and a holiday cottage with year round visitors were all important considerations too.
The landscape design needed to champion the stunning views and not compete with them! The rolling views were outwards, upwards and all-around! Josh wanted to design a comfortable outside space that acted as a sympathetic viewing platform for the amazing views whilst also grounding the house into its landscape.
Firstly the dry stone walling was extended, to enclose and divide the garden, whilst underlining and framing the view beyond. A built-in dry stone barbecue was reinvented from an old dry stone flower bed, for those balmy summer days, with lots of serving space and in close proximity to the evening dining area. In front of the sun-room double doors a gap was left in the dry stone wall to allow people to look straight into the field and onwards to the view, whilst lounging inside in comfort in the winter months. Randomly sized Indian sandstone was chosen for the main area in front of the house. The colours and random sizes worked well with the dry stone walls and a warmer tonal dimension to the whole area. To break the paved area, a low square lavender bed was incorporated, which also masked the barbecue area slightly (so as not to interfere with the view) whilst offering scent and movement too. Two further beds were created in the paved area. One along the front corner of the station house and the other on the side of the main platform steps. These grounded and softened these areas beautifully. A final, rectangular, cut-out hedging bed between the paving and gravel parking area was designed to act as a hub and divider for the west end of the garden. The hornbeam hedge was to act as a screen fro the cars and a windbreak also. In time, it will be pruned to mimick the stepped chimney pots when it reaches a suitable size.
A breakfast/coffee area behind the hornbeam hedge was a second seating dining area for six people, which offered amazing morning views. The landscape design leading up to the platform included restoring the steps, fencing and installing a lengthy, stepped raised bed, from brick with a sandstone coping. The planting design for this area had to allow for snatched views of the passing steam trains and had to be drought and wind tolerant, whilst offering all year interest. Swathes of large grasses were incorporated so as to mimick the crops in the nearby field, on the opposite side of the garden and to bed the garden into the landscape more. Great winter interest from the miscanthus grasses, especially as the sun sets! The other side of the car-park/turning area became a vast curving winter bed.
Both east and west ends of the garden were hedged with hornbeam. The west side of the garden was a stunning place in which to eat, play boule or just sit on the benches on the upper level, staring out at the best view in the garden. Self-binding gravel was used a the surface here, to break up the amount of paving, to keep costs down and mainly to warm the whole space up with its deep golden colour. A handful of cor-ten style steel rings punched holes though the self-binding gravel to act as beds for box balls, a weeping pear and a crab apple. The box balls mirrored the tree shapes in the distance, whilst playing with perspective, whilst offering punctuation, grounding the viewer and softening the wall slightly. The platform was re-paved and the picket fence reinstated. The final touch was adding a shelter belt of English trees such as blackthorn.
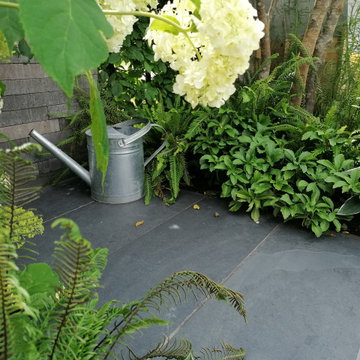
The creative design by Mike Long is an exemplar of responsible and resourceful design; blending old with new, with no compromise on style. The design uses Asian Blue Tumbled Limestone Setts for the water feature, rill and sunken seating area, with Brazilian Black Slate paving and Styleclad porcelain cladding to finish the contemporary look. Scaffold boards and poles are used for the bar, decking and pergola. Other salvaged materials include a rainwater harvester, pipework and taps and pallet timber, showing how the varied textures of weathered and worn materials can inject character to a space.
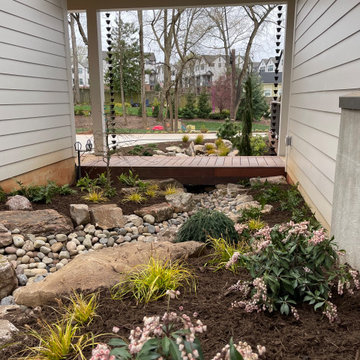
This narrow strip between house and garage had an erosion problem. A creek bed was the perfect solution. The catwalk bridge crosses over it, and the downspouts empty into it.
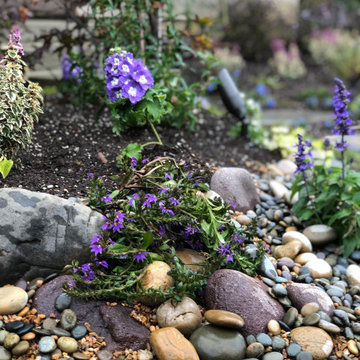
Uplighting of the new trees makes the most of these new trees and boulders and stone allow for a much needed elevation to be added to this very small front yard space.
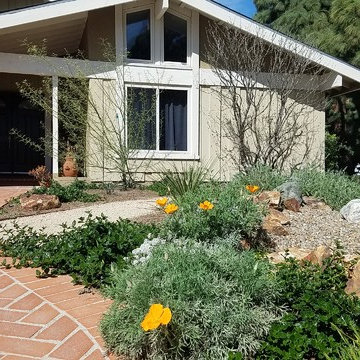
This rain garden was designed to make efficient use of what mother nature gives us. Combined with California native plants, a decomposed granite path and an energy efficient irrigation system this garden becomes the lawn less habitat alternative of the neighborhood.
You can watch a video of this garden here... https://youtu.be/mblcqT6wC3g
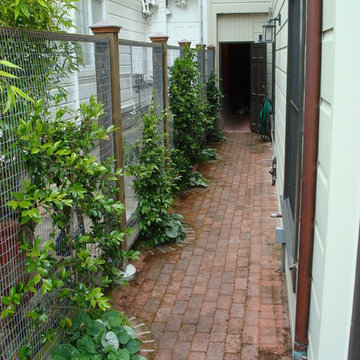
This back yard which includes many edibles on a open wire mesh fence has as it's core a brick patio in the shape of a fish with the stepping stones that go through a net or web shaped lawn that simulate bubbles from the top of the "fish". A very whimsical design replete a small playhouse/garden shed in the back.
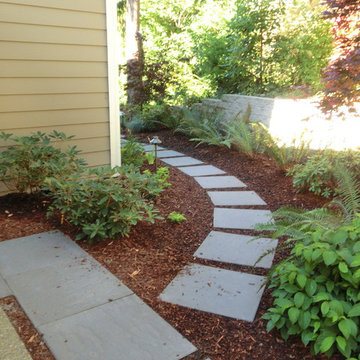
This glacial slate step stone path was built by the skilled craftsman of Green Spaces Landscaping. Our full services company had been providing custom landscape solutions for over 15 years. Please contact us today to discuss how we can provide value and exceed your needs.
Eclectic Garden Design Ideas
5
