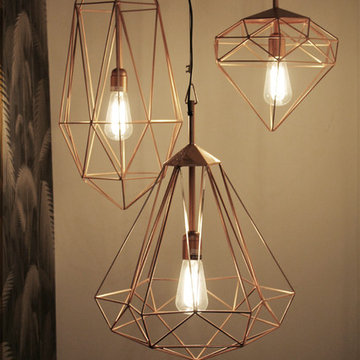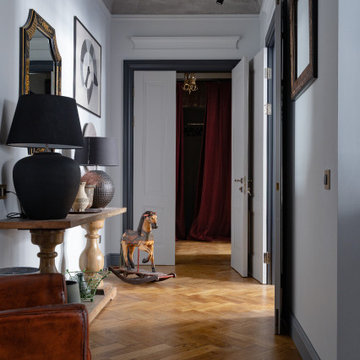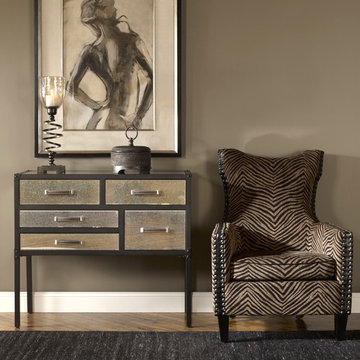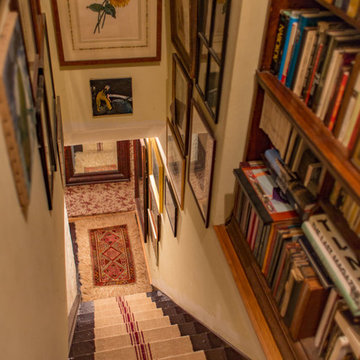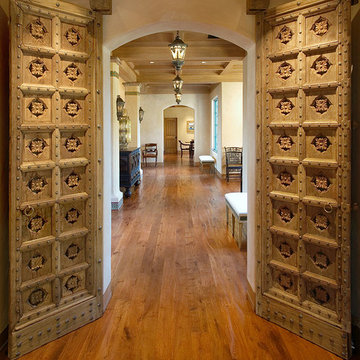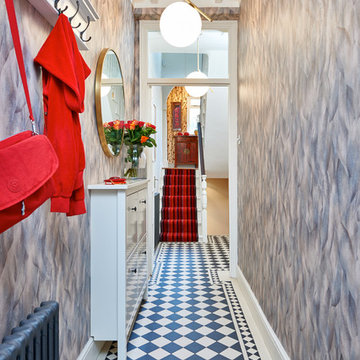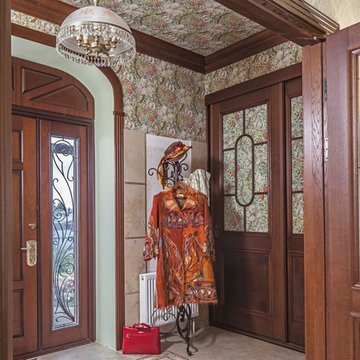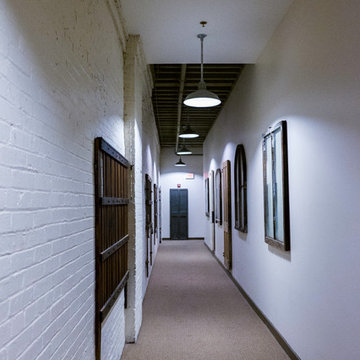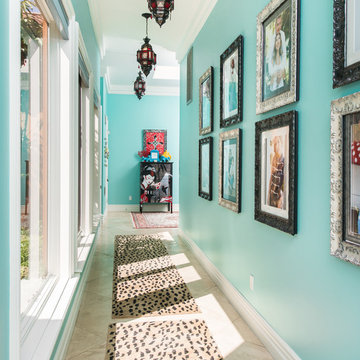Eclectic Hallway Design Ideas
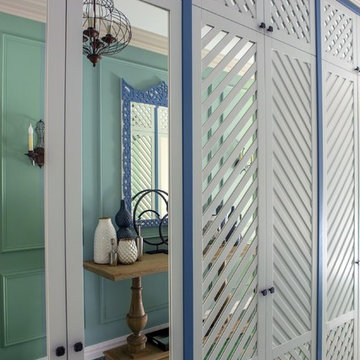
Автор проекта архитектор Оксана Олейник,
Фото Сергей Моргунов,
Дизайнер по текстилю Вера Кузина,
Стилист Евгения Шуэр
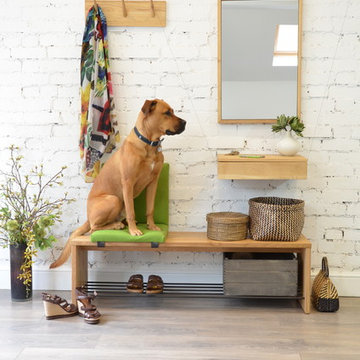
Even the smallest of entryway's have to accommodate the larger inhabitants of the house!
Find the right local pro for your project
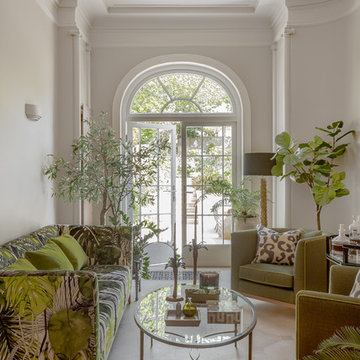
Commissioned by our client to work alongside their contractors and architects, we were asked to develop full plans for the renovation of this listed townhouse and its gardens on one of Bath’s iconic crescents. Our duties included fully detailed designs on every one of the house’s rooms including electrical plans and detailing on ironmongery and beyond. With a remit that included the design of all cabinetry, we built not only the hand-crafted kitchen but also the bespoke cabinetry of the dressing room and storage throughout. Our design ensured that existing furniture, art and the property’s stunning original features were seamlessly mixed and enhanced with new additions and sympathetic treatments. The result, a Georgian property given a respectful, contemporary new lease of life as a stylish family home in the heart of Bath.
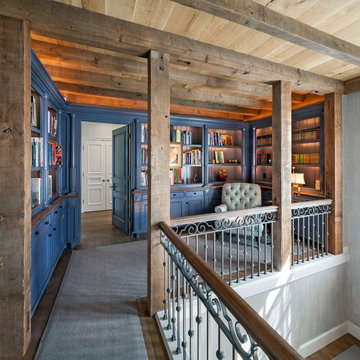
The upper stair hall features a cozy library nook rendered in hand-hewn timber and painted millwork cases marked by LED accent lighting, crown moulding, half-round pilasters, and a stained maple edge nosing that resonates with the balustrade handrail. Woodruff Brown Photography
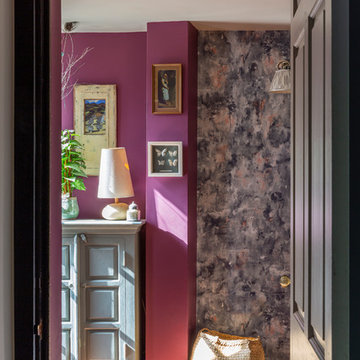
ENTRANCE HALL.
When our client purchased this property, it had been in the previous owners family for 200 years. This meant that despite generous room sizes, the interior was very dated.
One of the most dramatic changes was the removal of a half-height brick wall which originally divided the kitchen into two spaces. New parquet flooring was installed in the kitchen and the old, heavy wooden windows were also removed and replaced by crittall style black framed windows.
The property was then redecorated throughout using dramatic wallpapers and strong colours to compliment the client's eclectic style.
Architect Frank McGuire created an elegant curve in the hallway that leads from the entryway to a guest room, which can be hidden with a drape.. Photographs by jonathan kozowyk.
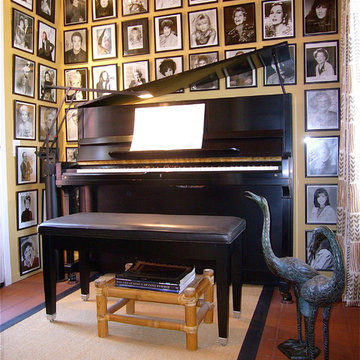
Owner's collection of signed celebrity photos is warmed up by the reed covered ceiling detail. Smaller art multiples in matching frames, installed in a repetitive grid pattern, become an overall wall treatment.
Photo: Jamie Snavley
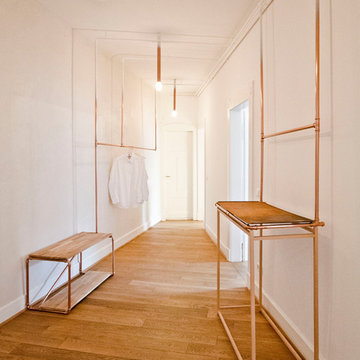
Renovation and Interior concept. Color as a contradiction between integrity, visibility and focused attention. Lighting, wardrobe, shoe shelf, bench and rust table, as a life space furniture installation.
Year2015
Scope CAD studies, Concept, Design (Interior/Corporate), Developing, Manufacturing, Planning, Setup Materials copper tubes, Rim Lamp series, wood
Credits: Carolin Reinhardt, Florian Schulz
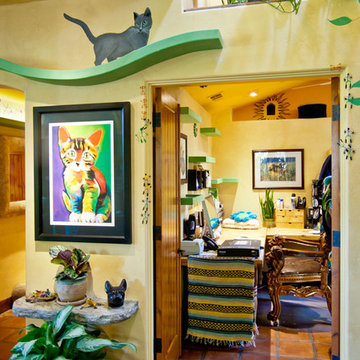
A ramp leads cats up to a plant loft with custom-built stairs and a tunnel to the loft above.
Eclectic Hallway Design Ideas
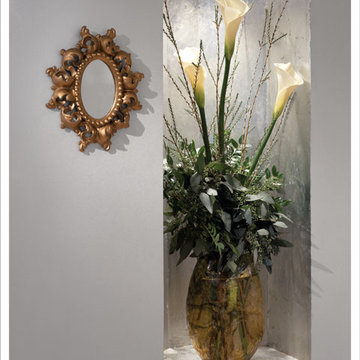
This niche space was "stolen" from an unreachable part of the bathroom (which was a closet until the redesign and we used the rest of the closet in the bathroom). The inset has two chamfered back corners so it envelopes the glass vase and arrangement. It has silver leaf walls, floor and ceiling by Bill Riley (rileycreative1@mac.com). It adds a dimension to a tiny entry foyer so you feel like you have comfortably landed when you enter the condo. Hung beside the niche is an antique mirror in gold leaf.
6
