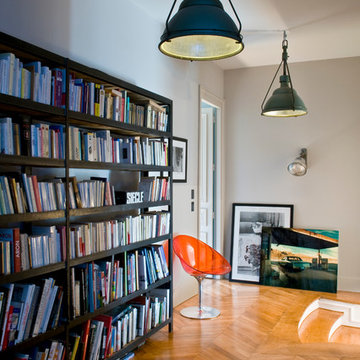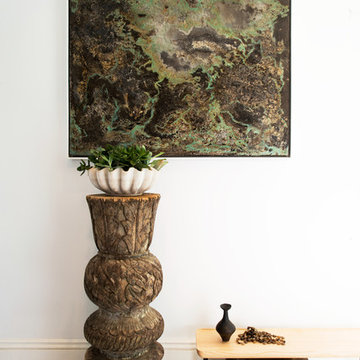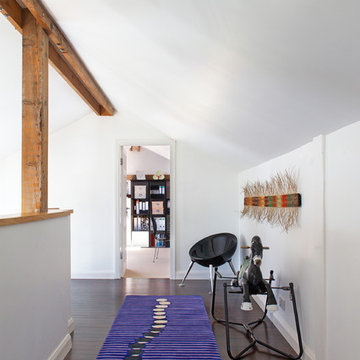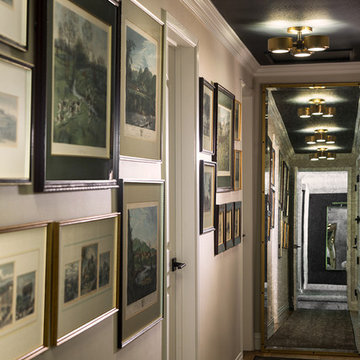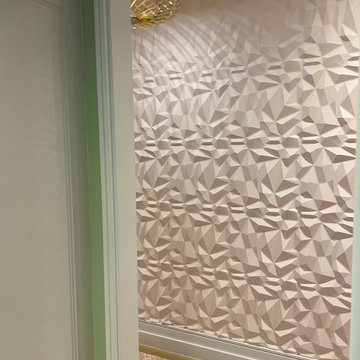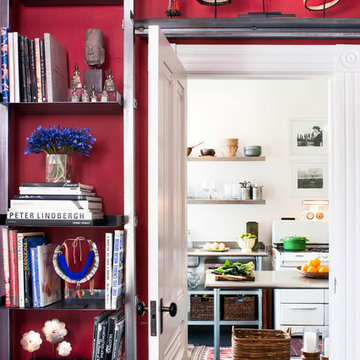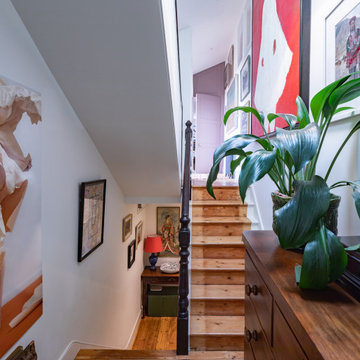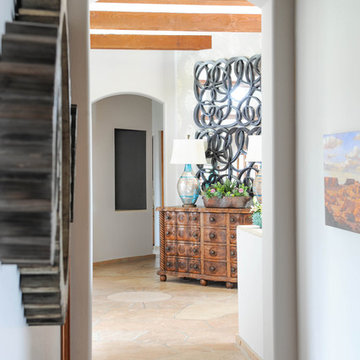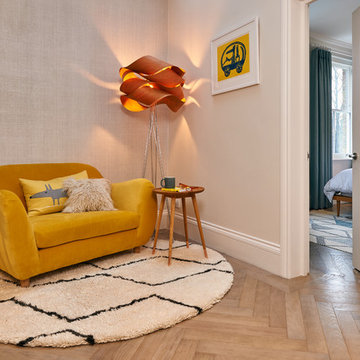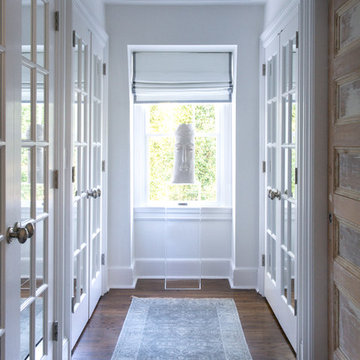Eclectic Hallway Design Ideas
Refine by:
Budget
Sort by:Popular Today
1 - 20 of 583 photos
Item 1 of 3

Architecture by PTP Architects; Interior Design and Photographs by Louise Jones Interiors; Works by ME Construction
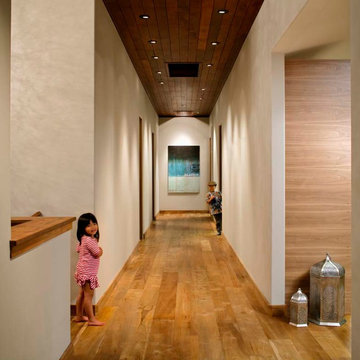
This family-friendly house is the envy of all the neighborhood kids, who had never looked so cool until running down this hallway on 100% reclaimed teak floors.
Photography: Chipper Hatter

Abbiamo progettato dei mobili su misura per l'ingresso per sfruttare al massimo le due nicchie presenti a sinistra e a destra nella prima parte di corridoio
A destra troveranno spazio una scarpiera, un grande specchio semicircolare e un pensile alto che integra la funzione contenitiva e quella di appenderia per giacche e cappotti.
A sinistra un mobile con diversi vani nella parte basssa che fungeranno da scarpiera, altri vani contenitori e al centro un vano a giorno con due mensole in noce. Questo vano aperto permetterà di lasciare accessibili il citofono, il contatore e i pulsanti vicini alla porta di ingresso.
Il soffitto e la parete di fondo verranno tinteggiati con un blu avio/carta da zucchero per creare un contrasto col bianco e far percepire alla vista un corridoio più largo e più corto
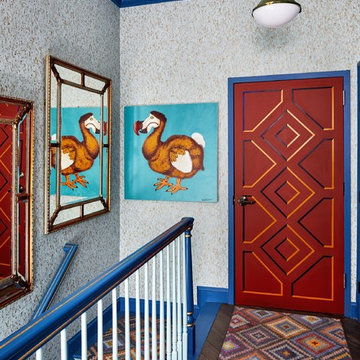
The clients wanted a comfortable home fun for entertaining, pet-friendly, and easy to maintain — soothing, yet exciting. Bold colors and fun accents bring this home to life!
Project designed by Boston interior design studio Dane Austin Design. They serve Boston, Cambridge, Hingham, Cohasset, Newton, Weston, Lexington, Concord, Dover, Andover, Gloucester, as well as surrounding areas.
For more about Dane Austin Design, click here: https://daneaustindesign.com/
To learn more about this project, click here:
https://daneaustindesign.com/logan-townhouse
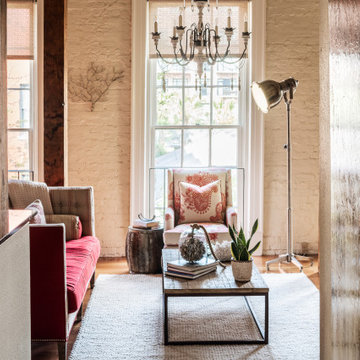
Living room of historic building in New Orleans. Beautiful view overlooking the Warehouse District.
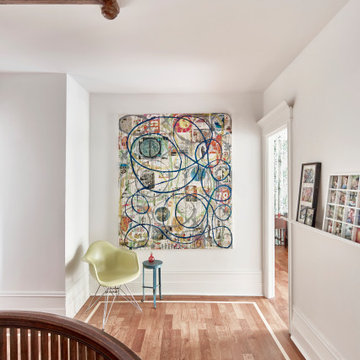
Art Feature in the hallway provides a focus and gives vibrant energy for this in motion location.
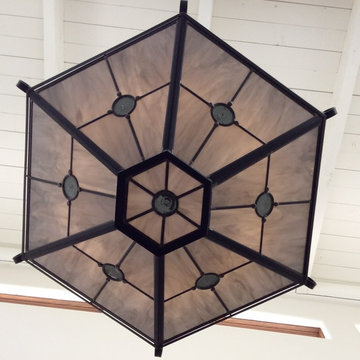
Designed in collaboration with Lynda Martin ASID and the homeowner. See below for original drawings submitted to clients. Also see photos showing the intricate details used to enhance these custom designs.
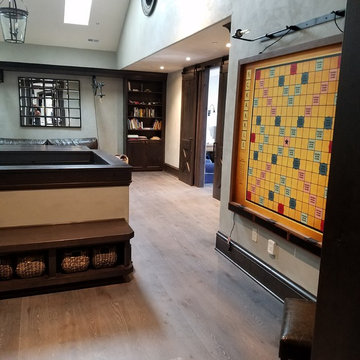
Hallway in 3/4" x 8" Castle Bespoke Chateau grade custom colored European white oak. Rubio Monocoat fume treatment + white Rubio Oil
Eclectic Hallway Design Ideas
1

