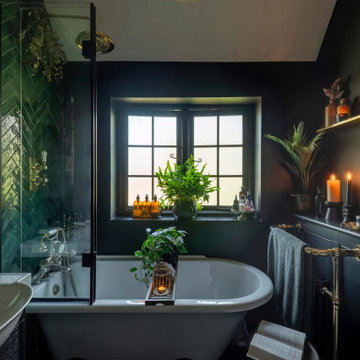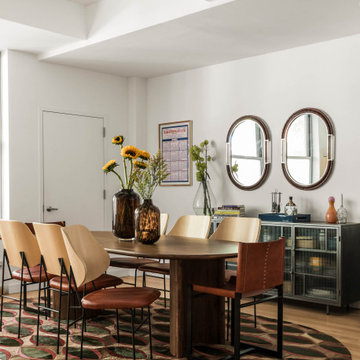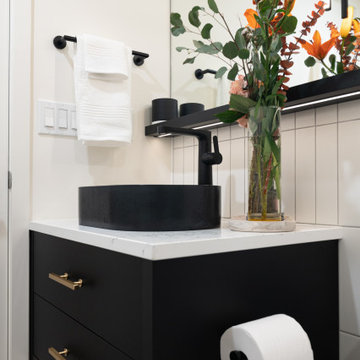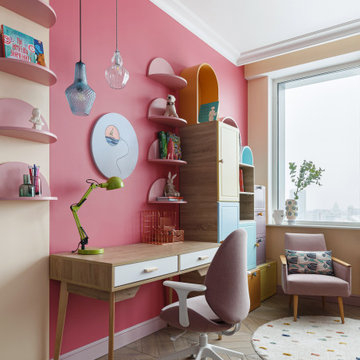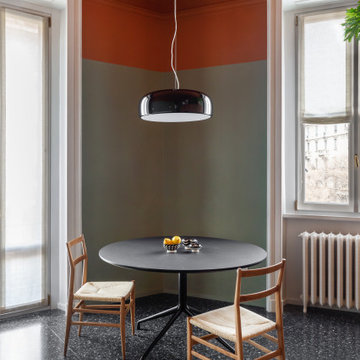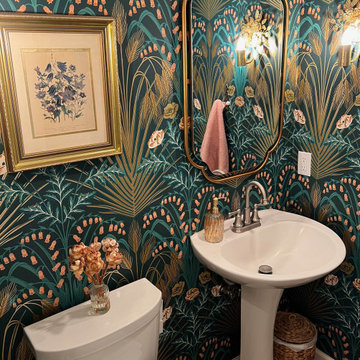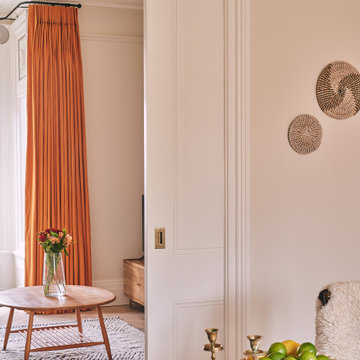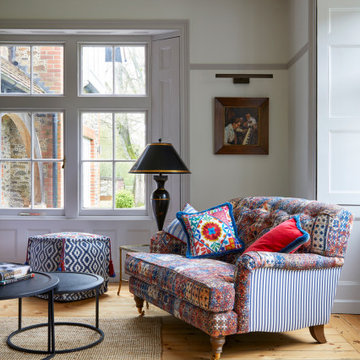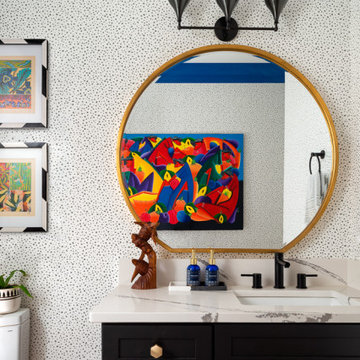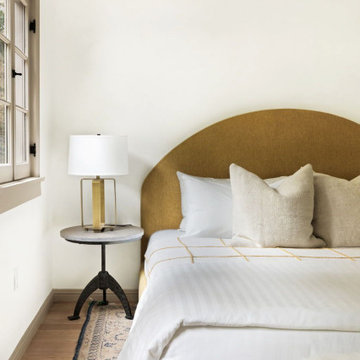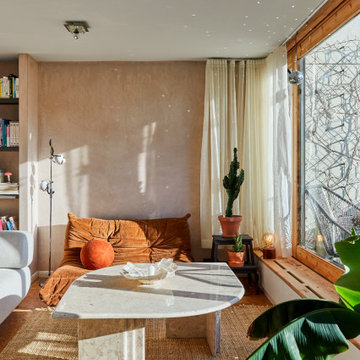589,538 Eclectic Home Design Photos
Find the right local pro for your project

Indulge in a lavish escape - where the serenity of a quartz bathtub/shower harmonizes with the timeless elegance of green ceramic tiles and shimmering gold mirrors.
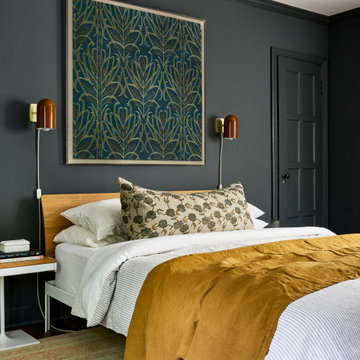
Boho meets Portuguese design in a stunning transformation of this Van Ness tudor in the upper northwest neighborhood of Washington, DC. Our team’s primary objectives were to fill space with natural light, period architectural details, and cohesive selections throughout the main level and primary suite. At the entry, new archways are created to maximize light and flow throughout the main level while ensuring the space feels intimate. A new kitchen layout along with a peninsula grounds the chef’s kitchen while securing its part in the everyday living space. Well-appointed dining and living rooms infuse dimension and texture into the home, and a pop of personality in the powder room round out the main level. Strong raw wood elements, rich tones, hand-formed elements, and contemporary nods make an appearance throughout the newly renovated main level and primary suite of the home.

Unique living room that combines modern and minimal approach with eclectic elements that bring character and natural warmth to the space. With its architectural rigor, the space features zellige tile fireplace, soft limewash plaster walls, and luxurious wool area rug to combine raw with refined, old with new, and timeless with a touch of spontaneity.
The space features painting by Milly Ristvedt, a chair by De La Espada upholstered in lush forest green velvet and an iconic iron floor lamp by Room Studio, all mixed with a carefully curated array of antique pieces and natural materials.
Our goal was to create an environment that would reflect the client's infinite affection for contemporary art while still being in tune with the Portuguese cultural heritage and the natural landscape the house is set in.
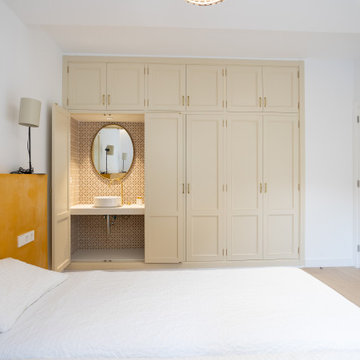
Vivienda familiar con marcado carácter de la arquitectura tradicional Canaria, que he ha querido mantener en los elementos de fachada usando la madera de morera tradicional en las jambas, las ventanas enrasadas en el exterior de fachada, pero empleando materiales y sistemas contemporáneos como la hoja oculta de aluminio, la plegable (ambas de Cortizo) o la pérgola bioclimática de Saxun. En los interiores se recupera la escalera original y se lavan los pilares para llegar al hormigón. Se unen los espacios de planta baja para crear un recorrido entre zonas de día. Arriba se conserva el práctico espacio central, que hace de lugar de encuentro entre las habitaciones, potenciando su fuerza con la máxima apertura al balcón canario a la fachada principal.

The Villa Mostaccini, situated on the hills of
Bordighera, is one of the most beautiful and
important villas in Liguria.
Built in 1932 in the characteristic stile of
the late Italian renaissance, it has been
meticulously restored to the highest
standards of design, while maintaining the
original details that distinguish it.
Capoferri substituted all wood windows as
well as their sills and reveals, maintaining the
aspect of traditional windows and blending
perfectly with the historic aesthetics of the villa.
Where possible, certain elements, like for
instance the internal wooden shutters and
the brass handles, have been restored and
refitted rather than substituted.
For the elegant living room with its stunning
view of the sea, Architect Maiga opted for
a large two-leaved pivot window from true
bronze that offers the guests of the villa an
unforgettable experience.
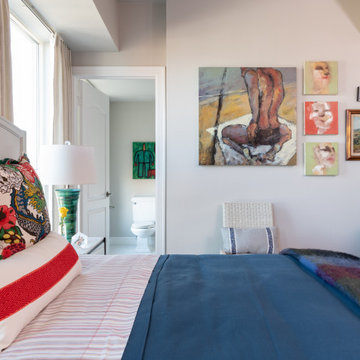
Newly relocated from Nashville, TN, this couple’s high-rise condo was completely renovated and furnished by our team with a central focus around their extensive art collection. Color and style were deeply influenced by the few pieces of furniture brought with them and we had a ball designing to bring out the best in those items. Classic finishes were chosen for kitchen and bathrooms, which will endure the test of time, while bolder, “personality” choices were made in other areas, such as the powder bath, guest bedroom, and study. Overall, this home boasts elegance and charm, reflecting the homeowners perfectly. Goal achieved: a place where they can live comfortably and enjoy entertaining their friends often!
589,538 Eclectic Home Design Photos
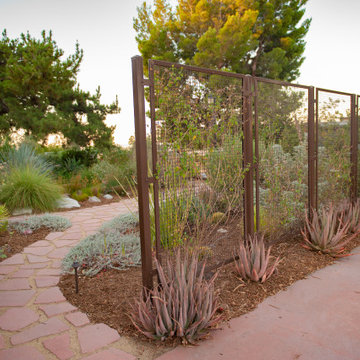
The property's fencing and gates have defensive qualities unusual in Los Angeles. Comprised of metal, they sit at a distance well-over 5 feet from structures.
7
