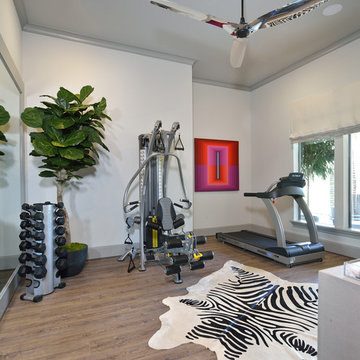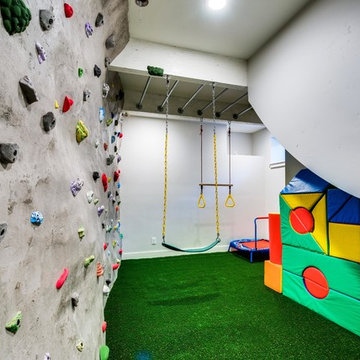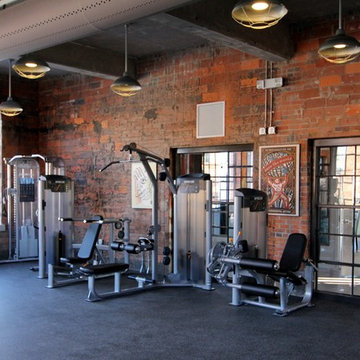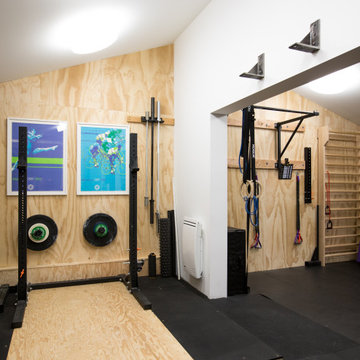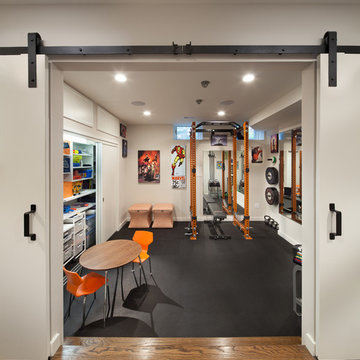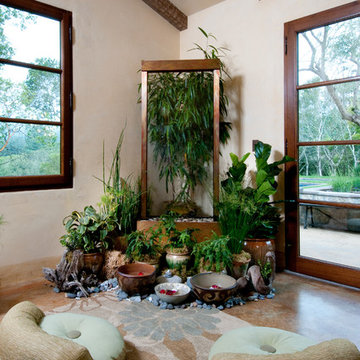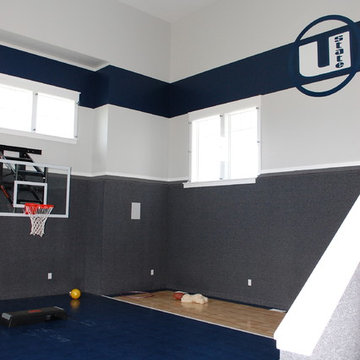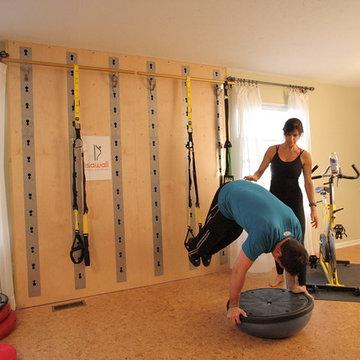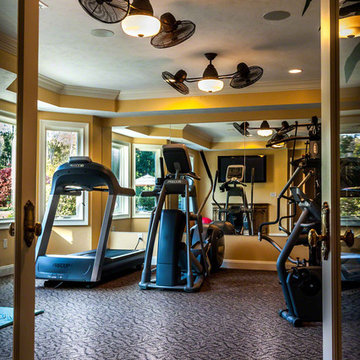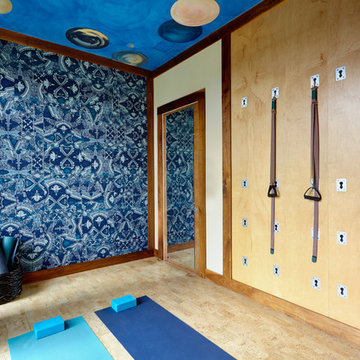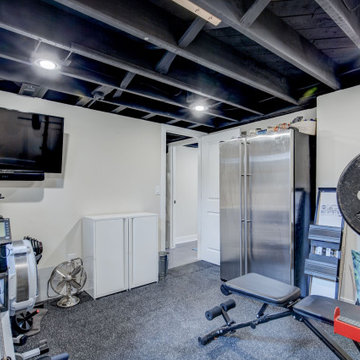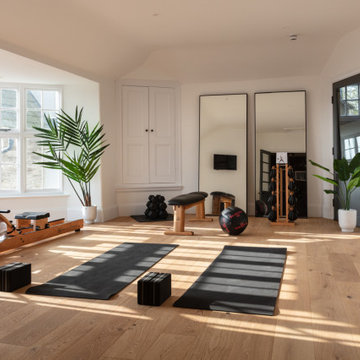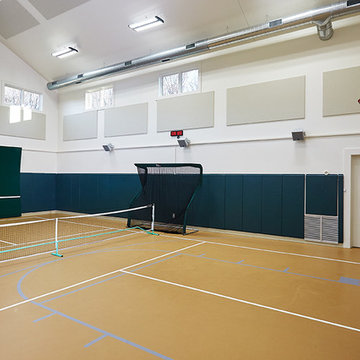Eclectic Home Gym Design Ideas
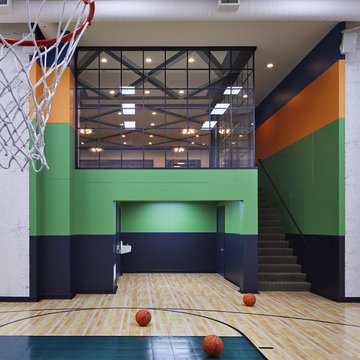
This basketball/sport-court features a large glassed in window that connects it to the rest of the lower level and vibrant colors which warm the subterranean space.
Find the right local pro for your project
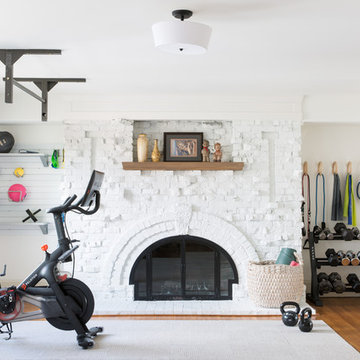
Well-traveled. Relaxed. Timeless.
Our well-traveled clients were soon-to-be empty nesters when they approached us for help reimagining their Presidio Heights home. The expansive Spanish-Revival residence originally constructed in 1908 had been substantially renovated 8 year prior, but needed some adaptations to better suit the needs of a family with three college-bound teens. We evolved the space to be a bright, relaxed reflection of the family’s time together, revising the function and layout of the ground-floor rooms and filling them with casual, comfortable furnishings and artifacts collected abroad.
One of the key changes we made to the space plan was to eliminate the formal dining room and transform an area off the kitchen into a casual gathering spot for our clients and their children. The expandable table and coffee/wine bar means the room can handle large dinner parties and small study sessions with similar ease. The family room was relocated from a lower level to be more central part of the main floor, encouraging more quality family time, and freeing up space for a spacious home gym.
In the living room, lounge-worthy upholstery grounds the space, encouraging a relaxed and effortless West Coast vibe. Exposed wood beams recall the original Spanish-influence, but feel updated and fresh in a light wood stain. Throughout the entry and main floor, found artifacts punctate the softer textures — ceramics from New Mexico, religious sculpture from Asia and a quirky wall-mounted phone that belonged to our client’s grandmother.
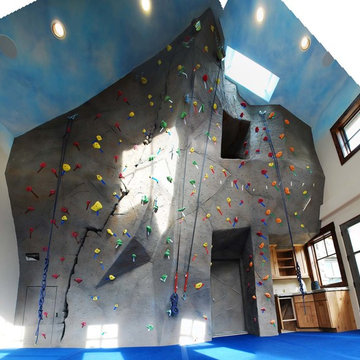
A family in Evergreen, CO worked with the designers at Eldorado Climbing Walls to create 527 sq. ft. of unique climbing terrain. The wall includes a hand-carved crack, a prow, and a special nook.
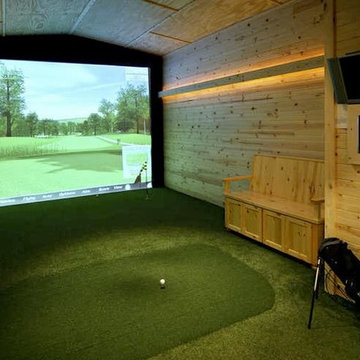
We are a full service, residential design/build company specializing in large remodels and whole house renovations. Our way of doing business is dynamic, interactive and fully transparent. It's your house, and it's your money. Recognition of this fact is seen in every facet of our business because we respect our clients enough to be honest about the numbers. In exchange, they trust us to do the right thing. Pretty simple when you think about it.
URL
http://www.kuhldesignbuild.com
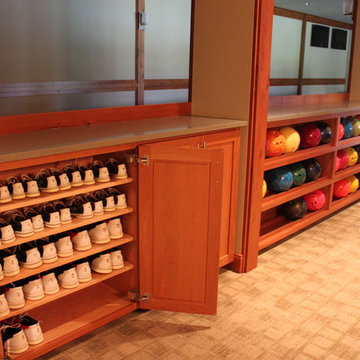
Qubica/AMF 2- lane Bowling Alley installed in lower level of new Custom Home designed & built by Concept Builders, Inc.
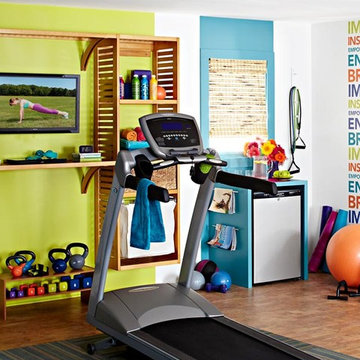
Shape up a spare room into a home gym complete with a treadmill, a weight area, and motivational wall quotes.
Eclectic Home Gym Design Ideas
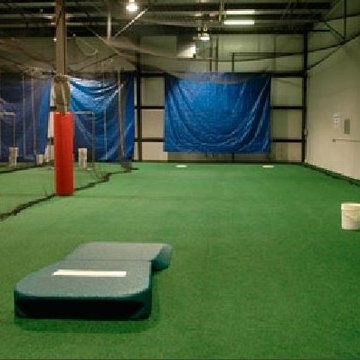
Whether you need turf for your backyard lawn, golf green, playground, or sports field, including football and soccer, or even baseball mats our company has the product for you. We make it easy for you to get the perfect fit from the best manufacturer of synthetic turf products. COur synthetic grass products, DURAPlay and Player’s Choice are crafted specifically for soccer, football, baseball, and other sports field uses.
1
