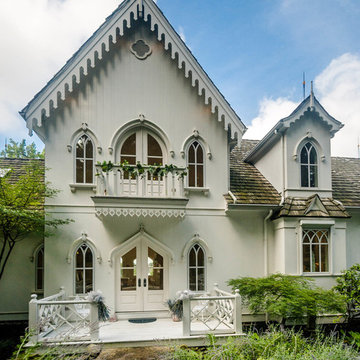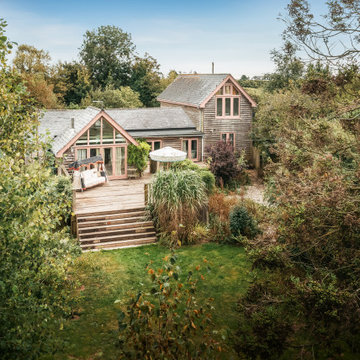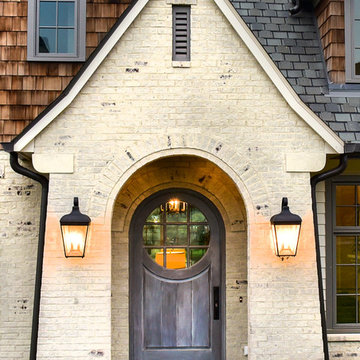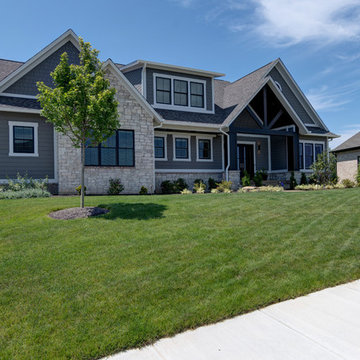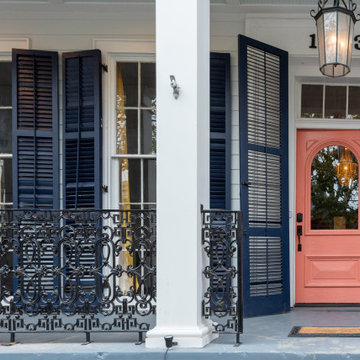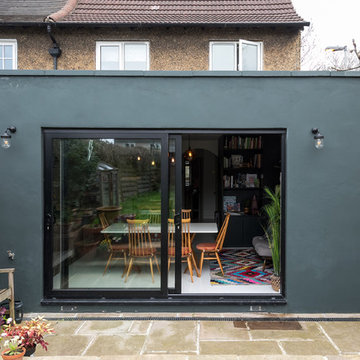Eclectic House Exterior Design Ideas
Sort by:Popular Today
1 - 20 of 1,558 photos

This view of the side of the home shows two entry doors to the new addition as well as the owners' private deck and hot tub.

Vivienda familiar con marcado carácter de la arquitectura tradicional Canaria, que he ha querido mantener en los elementos de fachada usando la madera de morera tradicional en las jambas, las ventanas enrasadas en el exterior de fachada, pero empleando materiales y sistemas contemporáneos como la hoja oculta de aluminio, la plegable (ambas de Cortizo) o la pérgola bioclimática de Saxun. En los interiores se recupera la escalera original y se lavan los pilares para llegar al hormigón. Se unen los espacios de planta baja para crear un recorrido entre zonas de día. Arriba se conserva el práctico espacio central, que hace de lugar de encuentro entre las habitaciones, potenciando su fuerza con la máxima apertura al balcón canario a la fachada principal.

Courtyard with bridge connections, and side gate. Dirk Fletcher Photography.

The new addition extends from and expands an existing flat roof dormer. Aluminum plate siding marries with brick, glass, and concrete to tie new to old.
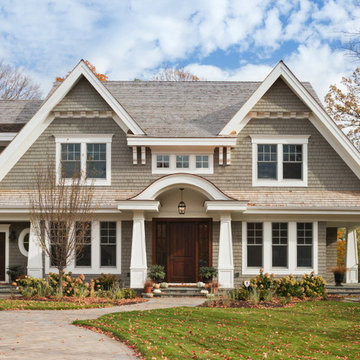
The client’s coastal New England roots inspired this Shingle style design for a lakefront lot. With a background in interior design, her ideas strongly influenced the process, presenting both challenge and reward in executing her exact vision. Vintage coastal style grounds a thoroughly modern open floor plan, designed to house a busy family with three active children. A primary focus was the kitchen, and more importantly, the butler’s pantry tucked behind it. Flowing logically from the garage entry and mudroom, and with two access points from the main kitchen, it fulfills the utilitarian functions of storage and prep, leaving the main kitchen free to shine as an integral part of the open living area.
An ARDA for Custom Home Design goes to
Royal Oaks Design
Designer: Kieran Liebl
From: Oakdale, Minnesota
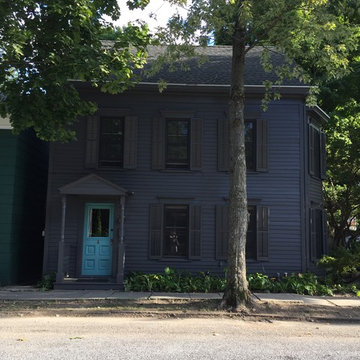
Dark exterior brings drama to this small historic Victorian in the heart of the village.
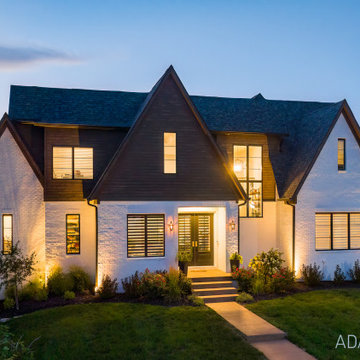
A spec home that the buyers love. They added the pool and pool cabana, as we had hoped.
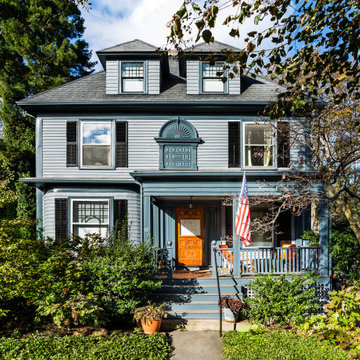
View of the restored front of this 19th century American Foursquare home, complete with shutters, medalion, paneled wood door, and generous front porch.
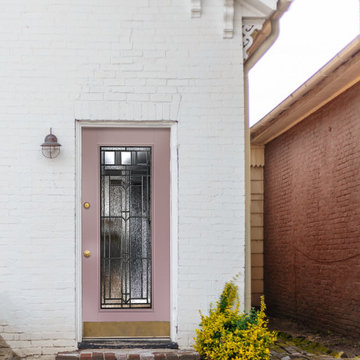
Embellish your entryway with a blush-colored front door. This Belleville Door with Royston Glass shows beautiful detail while giving you an 8 out of 10 for privacy.
For more ideas check out: ELandELWoodProducts.com
#doors #door #frontdoor #blushpink #exteriordoor #doorglass #glassdoor #blushpinkdoor #pinkdoor
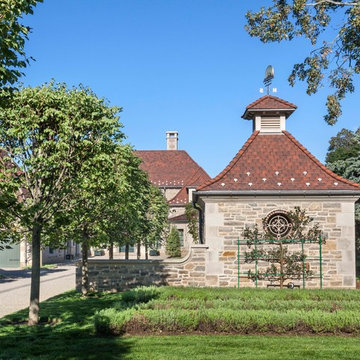
A graceful outbuilding flanking the driveway conceals the home’s generator. Rich architectural details such as a vented cupola and flared roof, limestone quoins and cornice, and adjoining gooseneck cut stone site wall borrow simple symmetrical geometries and classical proportions from French provincial house beyond.
Woodruff Brown Photography

A modern conservatory was the concept for a new addition that opens the house to the backyard. A new Kitchen and Family Room open to a covered Patio at the Ground Floor. The Upper Floor includes a new Bedroom and Covered Deck.
Eclectic House Exterior Design Ideas
1


