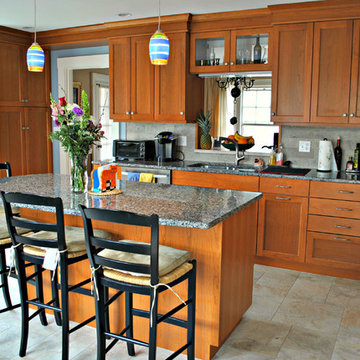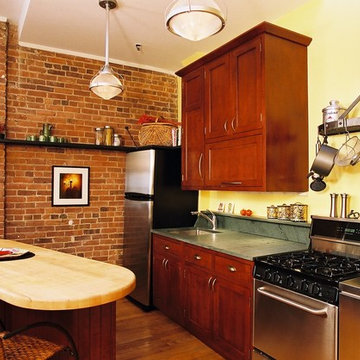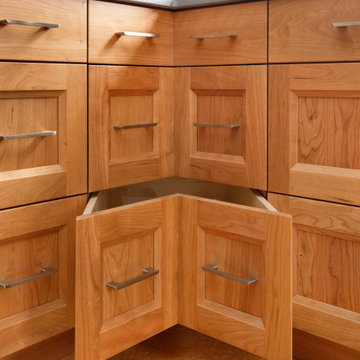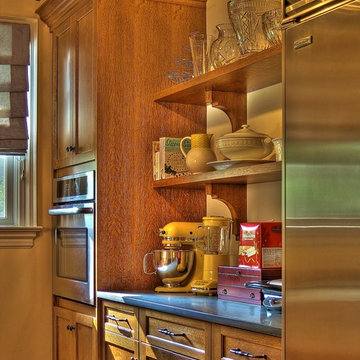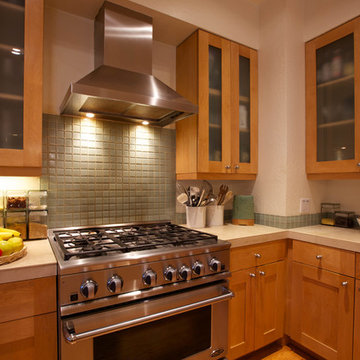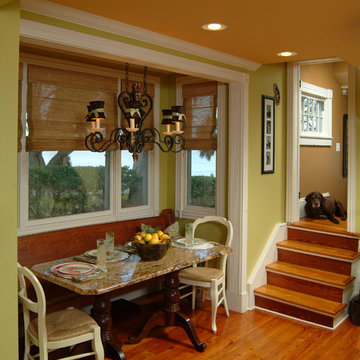Eclectic Kitchen Design Ideas
Refine by:
Budget
Sort by:Popular Today
81 - 100 of 1,238 photos
Item 1 of 3
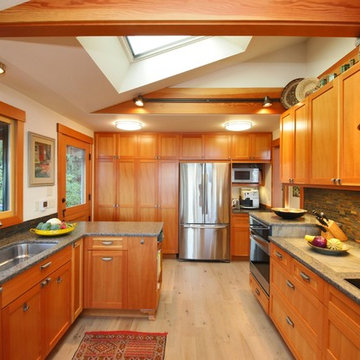
Retaining the original kitchen location and size helped contain costs. A partition wall separating the back door from the kitchen was removed and the pantry wall and counter return added for storage. Fir semi-custom cabinets, a stone tile backsplash and fir trim glow in natural light on a rainy Pacific Northwest day.
Micheal Stadler
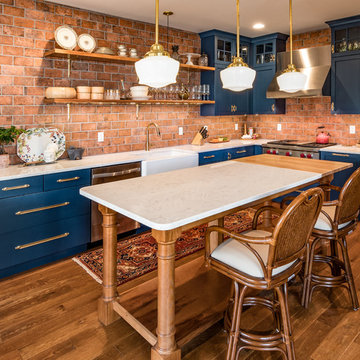
Stunning blue cabinets with oak flooring, farmhouse sink, open shelving and gold accents.
Kristian Walker Photography
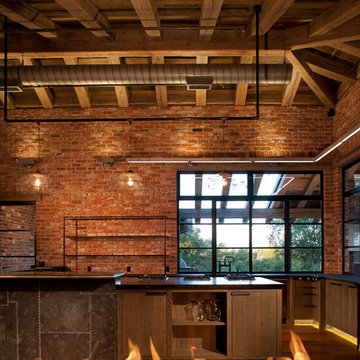
This is the Kitchen for a residence built on a vineyard in Los Alamos.
Architect: Rudolph Ortega & Associates
Contractor: Drammer Construction, Inc
Photographer: Gaszton Photography
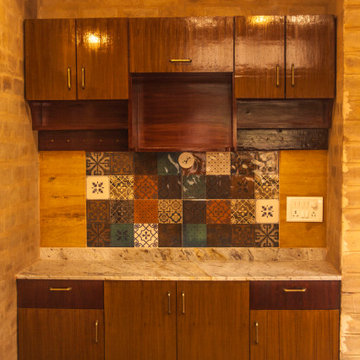
This kitchen is made using reclaimed pieces of kitchen cabinets put together to make a fresh new kitchen.

Texas Mesquite island top gives comfort and warmth to this well designed kitchen.\
Category: Island top
Wood species: Texas Mesquite
Construction method: face grain
Features: one long curved side
Size & thickness:50" wide by 139" long by 1.75" thick
Edge profile: softened
Finish: Food safe Tung Oil/Citrus solvent finish
Island top by: DeVos Custom Woodworking
Project location: Austin, TX
Builder: Gosset Jones Homes
Photo by Homeowner
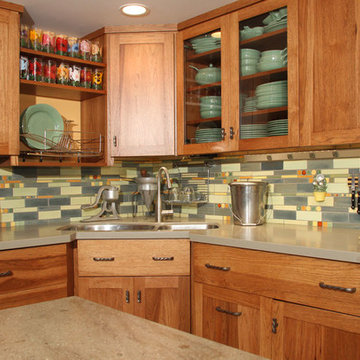
This 9′ x 13′ kitchen makes the most of every inch. The space functions as a showroom in addition to frequently entertaining 15 or more as well as workspace for a active cook. The smallest unit of Longhouse Cooperative (built in 1975) had its major do-over in 2011.
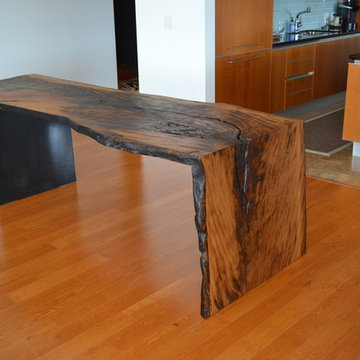
The client removed a Live Oak tree from his ranch about 12 years ago, and this slab sat outside near the edge of his shed. Over the years, minerals from the runoff caused portions of the wood to darken. What started as a perceived defect became a stunning focal point in this piece of reclaimed Live Oak. We also charred the raw edges of the piece to cause them to blacken in a process inspired by the Japanese technique called “shou sugi ban”.
Greenwood Bay is custom woodworking studio that specializes in live edge furniture. We create stunning furniture widest assortment of unique and specialty woods available anywhere.
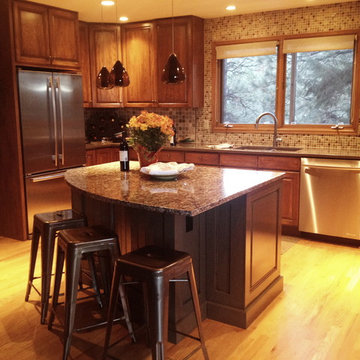
The challenge for this mountain home in Conifer Colorado was to update the kitchen with a mountain look, bringing it into alignment with the rest of the home. Budget parameters prevented fully replacing cabinets, so upper cabinet doors were replaced with a more contemporary door style and all cabinets were refinished. The island was re-designed and replaced with a new shape and new cabinets allowing for more storage. New stainless appliances, engineered stone countertops and slate mosaic tiles for the back-splash completed the project.
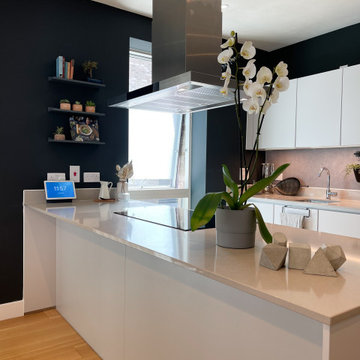
Modern kitchen with seamless built in kitchen cabinets. consisting of open spaces, minimalist features, and simple colour palettes, offering a clutter-free space to relax and entertain. This kitchen encompasses everything that's sleek and streamlined. The design combines layout, surfaces, appliances and design details to form a cooking space that's easy to use and fun to cook and socialise in.
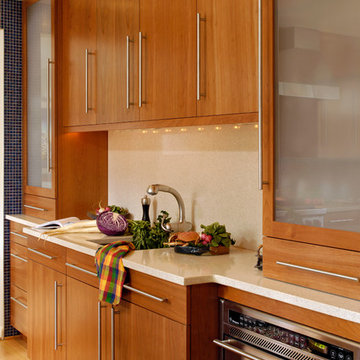
Columbia, Maryland Eclectic Kitchen design by #JenniferGilmer
http://www.gilmerkitchens.com/
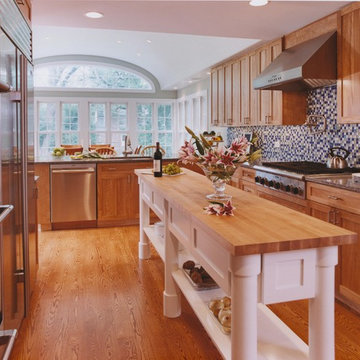
The island is used to separate the kitchen into a traffic lane to get to the breakfast room and patio and a working area with the sink and cooktop.
Published in Womans Day magazine, this home was also an Association of Licensed Architects national design award winner.
Photography by Mike kaskel.
Eclectic Kitchen Design Ideas
5
