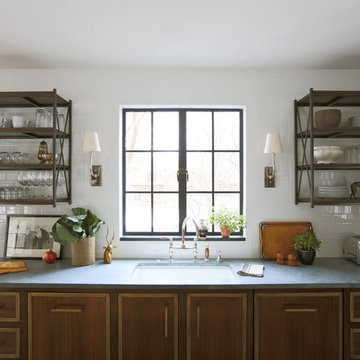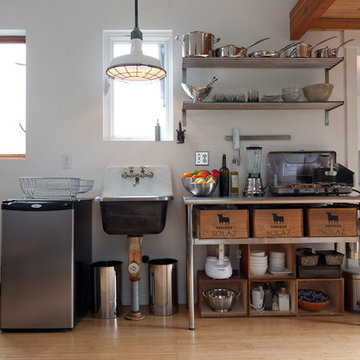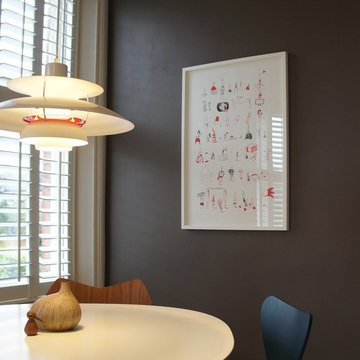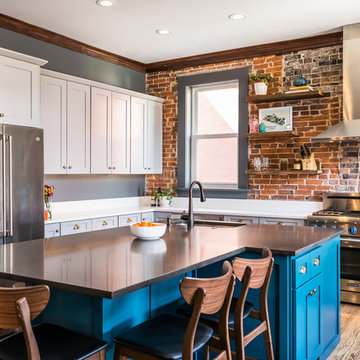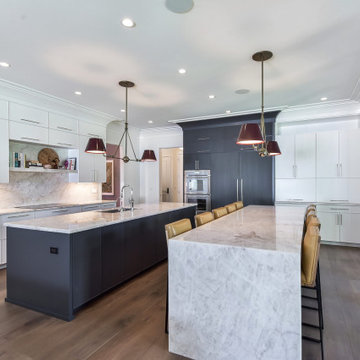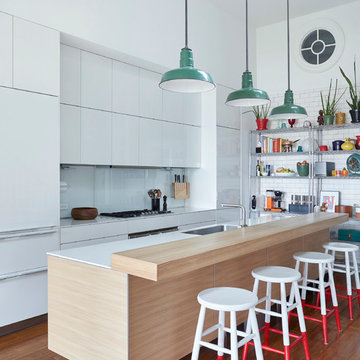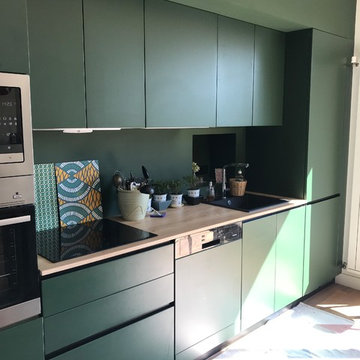Eclectic Kitchen with a Single-bowl Sink Design Ideas
Refine by:
Budget
Sort by:Popular Today
1 - 20 of 1,338 photos
Item 1 of 3

Casual comfortable family kitchen is the heart of this home! Organization is the name of the game in this fast paced yet loving family! Between school, sports, and work everyone needs to hustle, but this hard working kitchen makes it all a breeze! Photography: Stephen Karlisch

Birch Plywood Kitchen with recessed J handles and stainless steel recessed kick-board with a floating plywood shelf that sits above a splash back of geometric tiles. Plants, decorative and kitchen accessories sit on the shelf. The movable plywood island is on large orange castors and has a stainless steel worktop and contains a single oven and induction hob. The back of the island is a peg-board with a hand painted panel behind so that all the colours show through the holes. Pegs are used to hang toys and on. Orange and yellow curly cables provide the electrical connection to the oven and hob. The perimeter run of cabinets has a concrete worktop and houses the sink and tall integrated fridge/freezer and slimline full height larder with internal pull out drawers. The walls are painted in Dulux Noble Grey and Garden Grey. The flooring is engineered oak in a grey finish.
Charlie O'beirne - Lukonic Photography

Our goal on this project was to make the kitchen in Chicago's popular Rogers Park neighborhood work for a family of six plus feel comfortable when they hosted family gatherings. We opened up the space, both literally and aesthetically, with the removal of the original center posts (see before photos) and a bright color palette that lends a light and open feel to the space. Our clients can hardly believe that their once small, dark, uncomfortable main floor has become a bright, functional and beautiful space where they can now comfortably host friends &family, and hang out as a family.

This two-bed property in East London is a great example of clever spatial planning. The room was 1.4m by 4.2m, so we didn't have much to work with. We made the most of the space by integrating slimline appliances, such as the 450 dishwasher and 150 wine cooler. This enabled the client to have exactly what they wanted in the kitchen function-wise, along with having a really nicely designed space that worked with the industrial nature of the property.

Custom crystal chandelier, handblown glass pendants, and white leather banquette round out this chic kitchen and dining area.
Taylor Architectural Photography
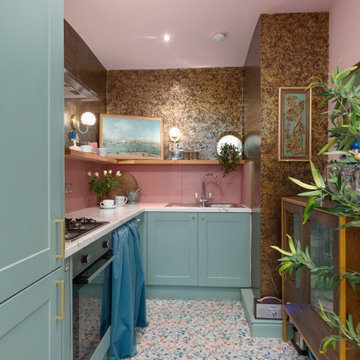
A fun, small but perfectly formed kitchen with discrete but ample storage.
The decor is traditional meets pop art, with cost effective and complementary textures on the surfaces.
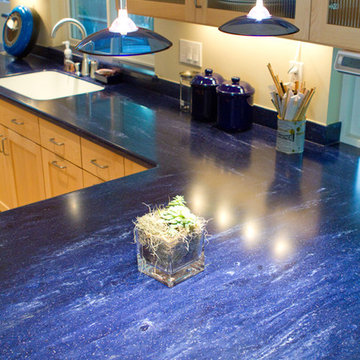
H2D Architecture + Design - Northgate Kitchen
Corian countertop.
Photos: Chris Watkins Photography

Rénovation d'une cuisine, d'un séjour et d'une salle de bain dans un appartement de 70 m2.
Création d'un meuble sur mesure à l'entrée, un bar sur mesure avec plan de travail en béton ciré et un meuble de salle d'eau sur mesure.
Eclectic Kitchen with a Single-bowl Sink Design Ideas
1
