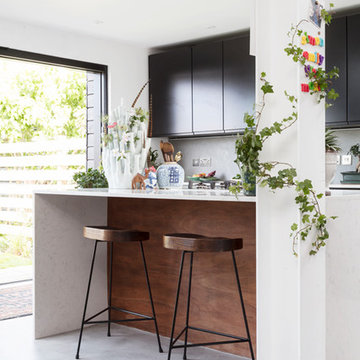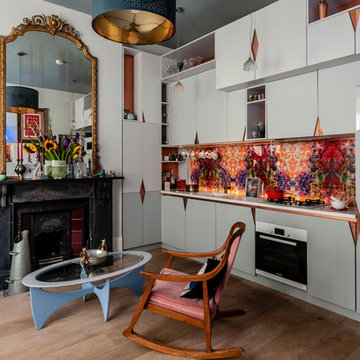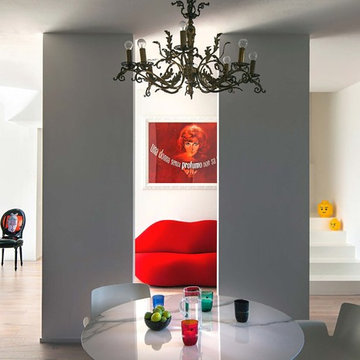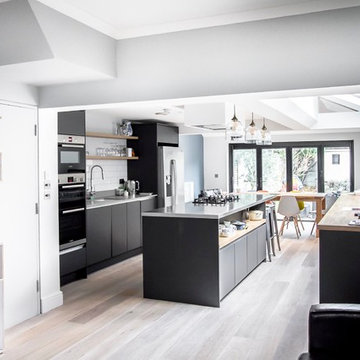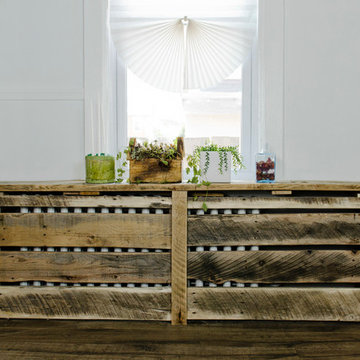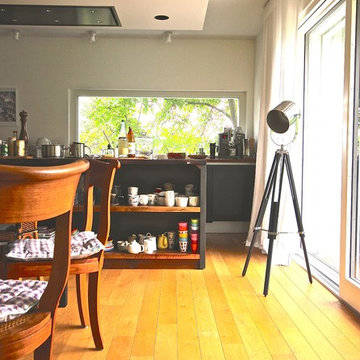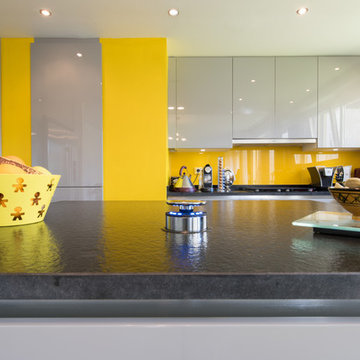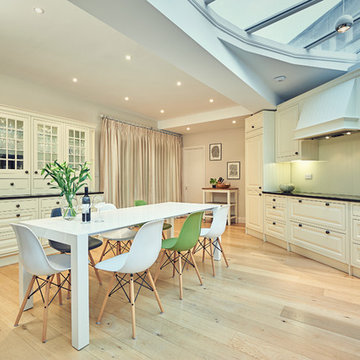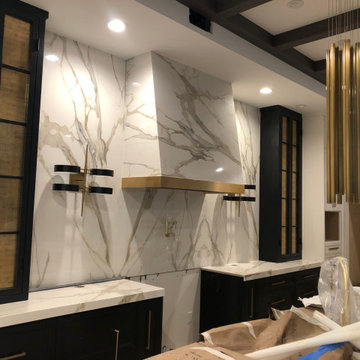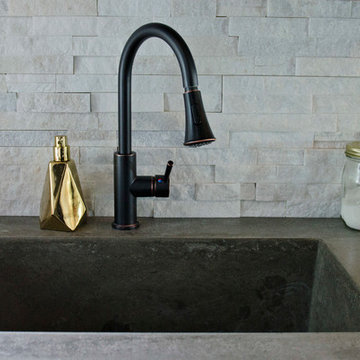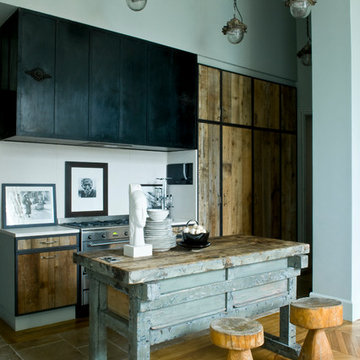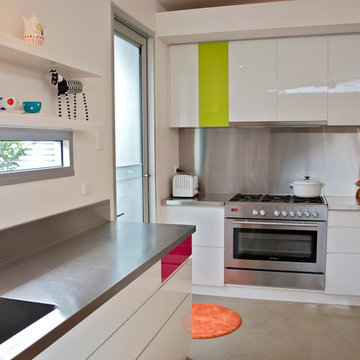Eclectic Kitchen with an Integrated Sink Design Ideas
Refine by:
Budget
Sort by:Popular Today
141 - 160 of 768 photos
Item 1 of 3
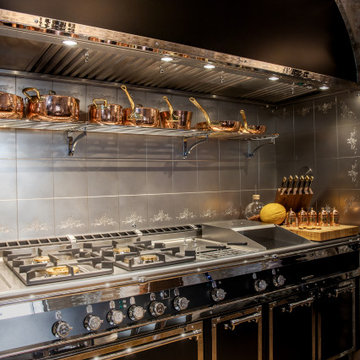
The lower part consists of an electric oven and a dishwasher. Above the entire cooking block, a professional extraction hood and an elegant copper pediment graced with the Florentine fleur-de-lis and two practical brass shelves for pots. An island stands at the heart of the kitchen, topped with a refined stone counter and two washbasins with faucets, both entirely in burnished brass. Two dishwashers are nestled in the lower section of the island alongside drawers and storage space. On the shorter side of the island, space has been allocated for stools to encourage quality time together during food preparation. The right side of the
kitchen features a signature wall with hand-decorated wooden cornices and masonry, in addition to a set of
built-in appliances, including a refrigerator, freezer, microwave oven, blast chiller, and a sous-vide machine.
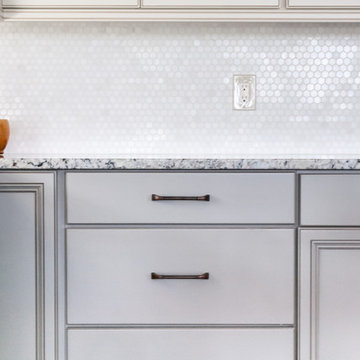
This charming kitchen is framed by two tone cabinets. The upper cabinets are white, while the lower cabinets are light grey. This creates a beautiful, unique contrast that makes this kitchen shine.
The backsplash is a crisp white honeycomb pattern glass tile. The tones in the glass tile beautifully reflect the different colors of white and grey from the cabinets and countertop.

Автор проекта: Елена Теплицкая
Фото: Степан Теплицкий
Из-за небольших размеров кухни здесь поместился только маленький столик для завтраков. Дружеские посиделки проходят в гостиной за барной стойкой.
Стена за столиком украшена мозаичным панно.
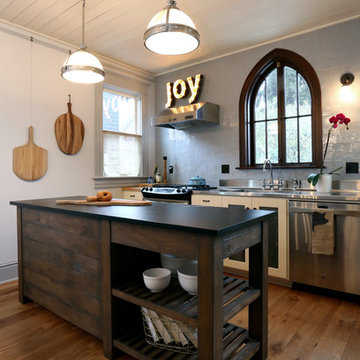
A custom island created by Versatile Wood Products adds work and storage space while keeping the kitchen open to the dining and living rooms so the family can stay and play together. Photos by Photo Art Portraits

Custom counters and horizontal tile backsplash grace the kitchen. © Holly Lepere
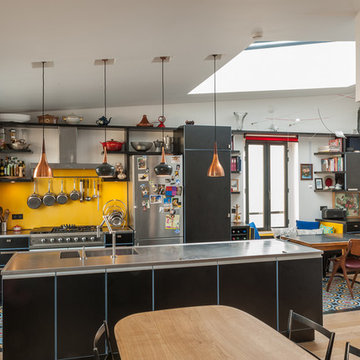
Très grand îlot central dans cette cuisine ouverte réalisée entièrement sur mesure.
Crédit photo : Paul Allain
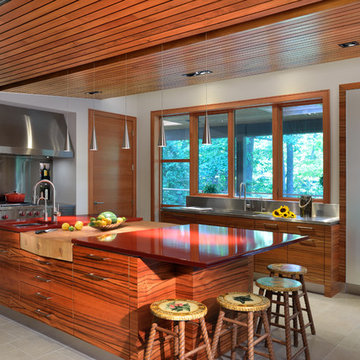
This eclectic residence brings nature inside and embodies a warm and natural feel with organic inspired materials and architectural details. With its breadths of windows, lowered wood ceiling soffits and rhythmic play of parts, it shows off its influence of Frank Lloyd Wright.
Arnal Photography
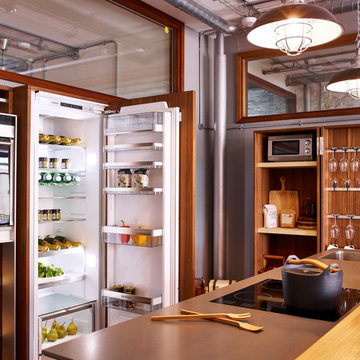
A combination of single and double bulthaup b2 cabinets were used for this project to ensure both appliances and kitchen tools could be neatly be hidden away when not in use. Photos by Nicholas Yarsley for Sapphire Spaces
Eclectic Kitchen with an Integrated Sink Design Ideas
8
