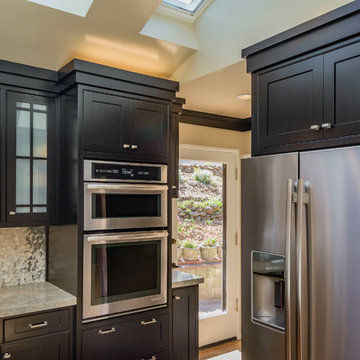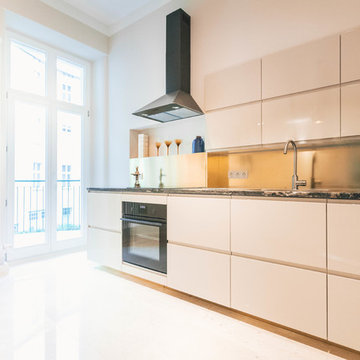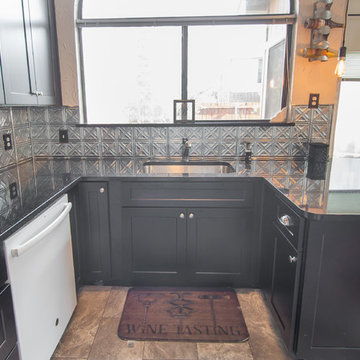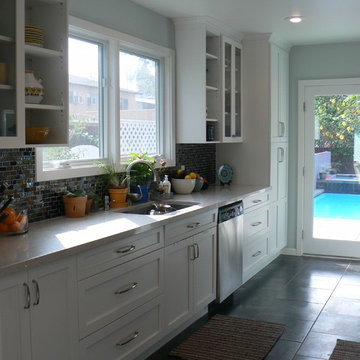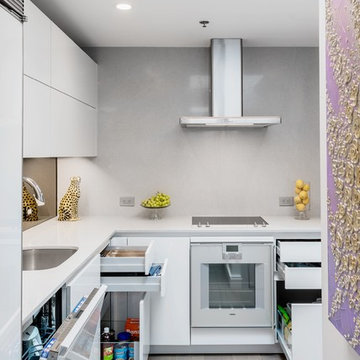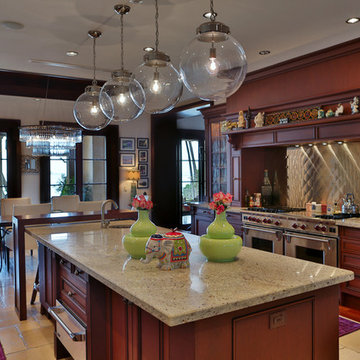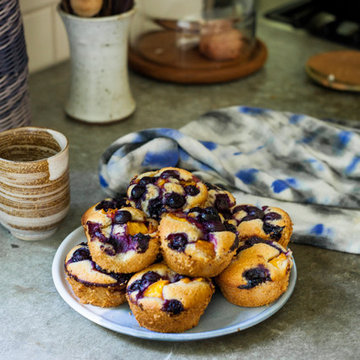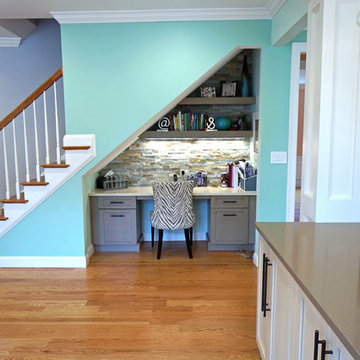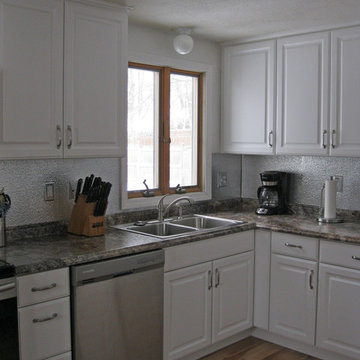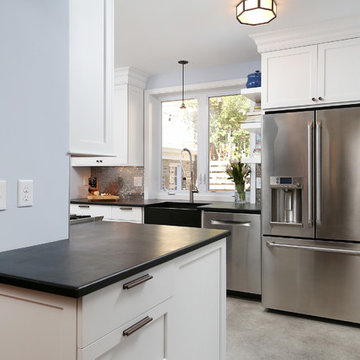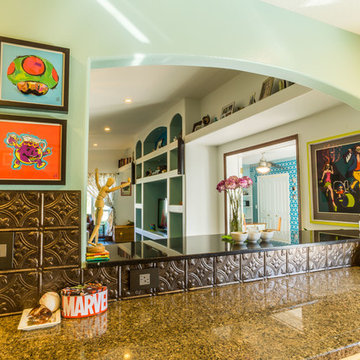Eclectic Kitchen with Metallic Splashback Design Ideas
Refine by:
Budget
Sort by:Popular Today
141 - 160 of 928 photos
Item 1 of 3
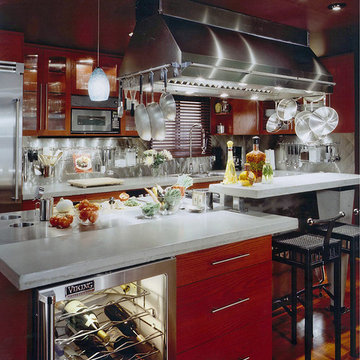
The concrete and stainless steel countertops include cut outs which empty into waste receptacles below, making for easy discarding of food waste. Commercial grade stainless steel hood includes plenty of storage for pots and pans.
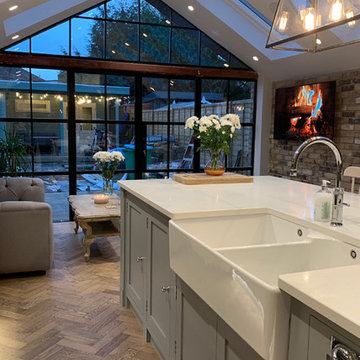
This stunning light grey kitchen features a huge island with in-built wine rack and fridge along with integrated sink. The beautiful exposed brick wall and parquet flooring is off set against the handmade cabinetry which has been made to measure. The pendant lighting over the island and mirrored splashback finishes the look.
All of our units are handmade in the UK and we deliver nationwide
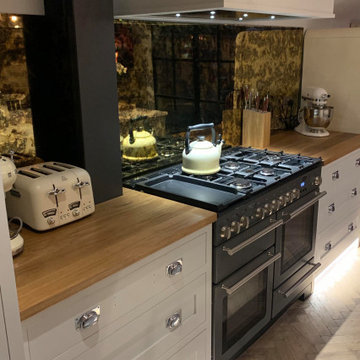
This stunning light grey kitchen features a huge island with in-built wine rack and fridge along with integrated sink. The beautiful exposed brick wall and parquet flooring is off set against the handmade cabinetry which has been made to measure. The pendant lighting over the island and mirrored splashback finishes the look.
All of our units are handmade in the UK and we deliver nationwide
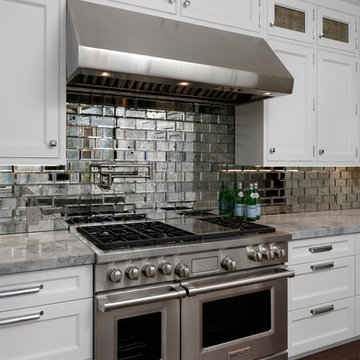
Design by #PaulBentham4JenniferGilmer in Baltimore, Maryland. Photography by Bob Narod. http://www.gilmerkitchens.com/
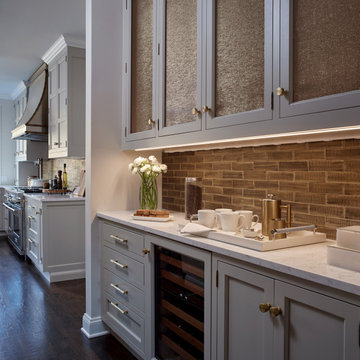
For this expansive kitchen renovation, Designer, Randy O’Kane of Bilotta Kitchens worked with interior designer Gina Eastman and architect Clark Neuringer. The backyard was the client’s favorite space, with a pool and beautiful landscaping; from where it’s situated it’s the sunniest part of the house. They wanted to be able to enjoy the view and natural light all year long, so the space was opened up and a wall of windows was added. Randy laid out the kitchen to complement their desired view. She selected colors and materials that were fresh, natural, and unique – a soft greenish-grey with a contrasting deep purple, Benjamin Moore’s Caponata for the Bilotta Collection Cabinetry and LG Viatera Minuet for the countertops. Gina coordinated all fabrics and finishes to complement the palette in the kitchen. The most unique feature is the table off the island. Custom-made by Brooks Custom, the top is a burled wood slice from a large tree with a natural stain and live edge; the base is hand-made from real tree limbs. They wanted it to remain completely natural, with the look and feel of the tree, so they didn’t add any sort of sealant. The client also wanted touches of antique gold which the team integrated into the Armac Martin hardware, Rangecraft hood detailing, the Ann Sacks backsplash, and in the Bendheim glass inserts in the butler’s pantry which is glass with glittery gold fabric sandwiched in between. The appliances are a mix of Subzero, Wolf and Miele. The faucet and pot filler are from Waterstone. The sinks are Franke. With the kitchen and living room essentially one large open space, Randy and Gina worked together to continue the palette throughout, from the color of the cabinets, to the banquette pillows, to the fireplace stone. The family room’s old built-in around the fireplace was removed and the floor-to-ceiling stone enclosure was added with a gas fireplace and flat screen TV, flanked by contemporary artwork.
Designer: Bilotta’s Randy O’Kane with Gina Eastman of Gina Eastman Design & Clark Neuringer, Architect posthumously
Photo Credit: Phillip Ennis
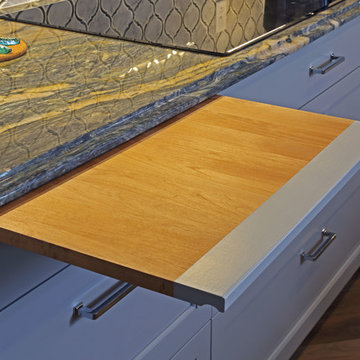
This kitchen was part of a whole house remodeling in the exclusive Cottagewood community on Lake Minnetonka in the Twin Cities' west suburbs.
Like the rest of the home, it is designed for entertaining family and friends.
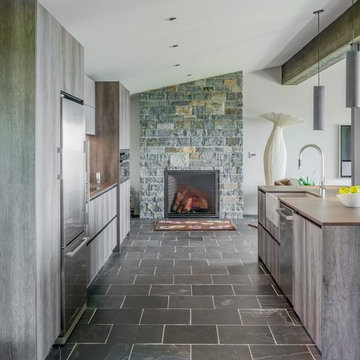
Cool tones inside of a Gloucester, MA home
A DOCA Kitchen on the Massachusettes Shore Line
Designer: Jana Neudel
Photography: Keitaro Yoshioka
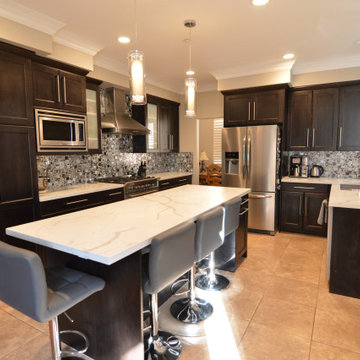
This contemporary, eclectic kitchen remodel includes, a Calacutta Quartz for the countertops from Daltile, the edge detail is square on all countertops and the sink is a slate quartz sink. The backsplash is from Daltile as well, it is called Nickel Blend Fortress Mosaic, the trim is a stainless schluter and the grout used was a pro fusion grout in the color Moonshadow. The owner decided to keep their existing floor it gives the kitchen a warm traditional feel.
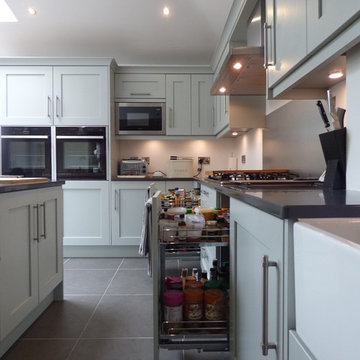
"mr & mrs love originally called in with their extension project. their aim was to create a functional/ social space to also incorporate a dining area and dresser feature. they particularly liked the shaker 1909 in-frame style kitchen and eventually settled on our mornington range from second nature in partridge grey
the design we achieved was a timeless though contemporary look with built in neff ovens and american fridge with a nod to traditional using a belfast sink feature. the darker grey quartz top highlight the pale units as contrast."
"a solid wood piece was designed at one end of the large island to add some style detail and create a more bespoke look, making the kitchen more unique. additional design features included pull out trays near the cooking area, perrin & rowe oberon taps, kessebohmer clever storage pull outs and under pelmet lighting
one of the challenges was designing around what was a central support post that came in where the island was situated. mr love spoke to his contractors and managed to lose the post which opened up the view from the dining side and gave a more functional island. there was also a ceiling support beam that we designed around with lower height wall unit to incorporate this."
shuan bond, designer at leyland
Eclectic Kitchen with Metallic Splashback Design Ideas
8
