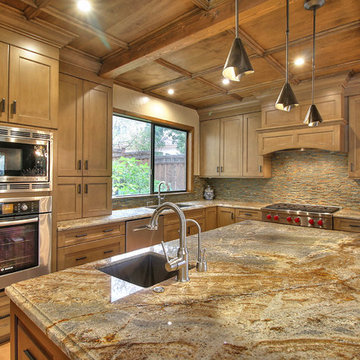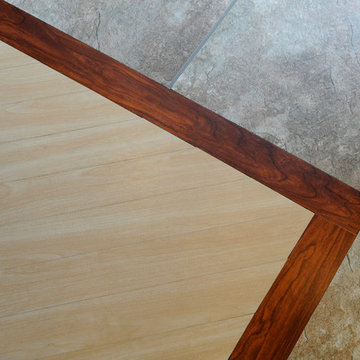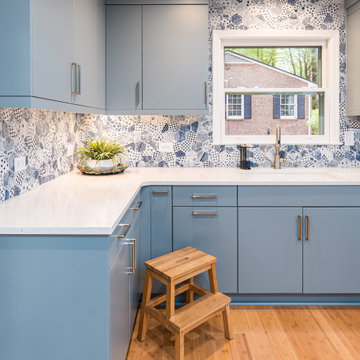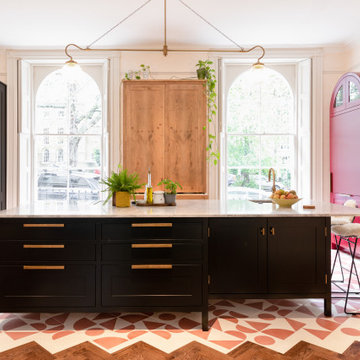Eclectic Kitchen with an Undermount Sink Design Ideas

What struck us strange about this property was that it was a beautiful period piece but with the darkest and smallest kitchen considering it's size and potential. We had a quite a few constrictions on the extension but in the end we managed to provide a large bright kitchen/dinning area with direct access to a beautiful garden and keeping the 'new ' in harmony with the existing building. We also expanded a small cellar into a large and functional Laundry room with a cloakroom bathroom.
Jake Fitzjones Photography Ltd

Boho meets Portuguese design in a stunning transformation of this Van Ness tudor in the upper northwest neighborhood of Washington, DC. Our team’s primary objectives were to fill space with natural light, period architectural details, and cohesive selections throughout the main level and primary suite. At the entry, new archways are created to maximize light and flow throughout the main level while ensuring the space feels intimate. A new kitchen layout along with a peninsula grounds the chef’s kitchen while securing its part in the everyday living space. Well-appointed dining and living rooms infuse dimension and texture into the home, and a pop of personality in the powder room round out the main level. Strong raw wood elements, rich tones, hand-formed elements, and contemporary nods make an appearance throughout the newly renovated main level and primary suite of the home.

If you love unfitted and eclectic designs, than you will fall in love with this kitchen. Using reclaimed pine, iron and copper for the island with a 2 1/2" thick marble top... Silver leaf for the cabinet doors and drawer fronts...
Photos by Joseph De Sciose

Open concept kitchen with a French Bistro feel. Light maple wood shelves on custom made brackets.
Photo: Emily Wilson

A Gilmans Kitchens and Baths - Design Build Project (REMMIES Award Winning Kitchen)
The original kitchen lacked counter space and seating for the homeowners and their family and friends. It was important for the homeowners to utilize every inch of usable space for storage, function and entertaining, so many organizational inserts were used in the kitchen design. Bamboo cabinets, cork flooring and neolith countertops were used in the design.
Storage Solutions include a spice pull-out, towel pull-out, pantry pull outs and lemans corner cabinets. Bifold lift up cabinets were also used for convenience. Special organizational inserts were used in the Pantry cabinets for maximum organization.
Check out more kitchens by Gilmans Kitchens and Baths!
http://www.gkandb.com/
DESIGNER: JANIS MANACSA
PHOTOGRAPHER: TREVE JOHNSON
CABINETS: DEWILS CABINETRY

For this kitchen renovation, the homeowners wanted to keep their oak cabinets but wanted to freshen up and modernize their space. I changed the cabinet hardware, took down some 80s wallpaper, got new appliances and beautiful new granite countertops. I also had a custom backsplash made by Mercury Mosaics. The old dinette set was dated so I had a custom table and chairs made. Small changes helped bring a dated kitchen into the present.

Le charme du Sud à Paris.
Un projet de rénovation assez atypique...car il a été mené par des étudiants architectes ! Notre cliente, qui travaille dans la mode, avait beaucoup de goût et s’est fortement impliquée dans le projet. Un résultat chiadé au charme méditerranéen.
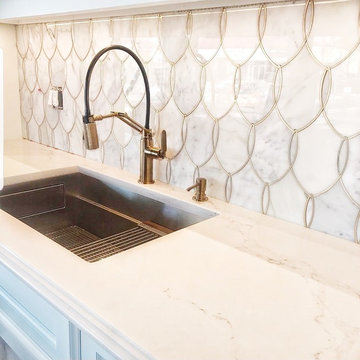
Refined Calacatta marble mosaic for an eclectic kitchen backsplash. The elegant mosaic gleams with hints of brass to coordinate with the kitchen fixtures and hardware.
Eclectic Kitchen with an Undermount Sink Design Ideas
1






