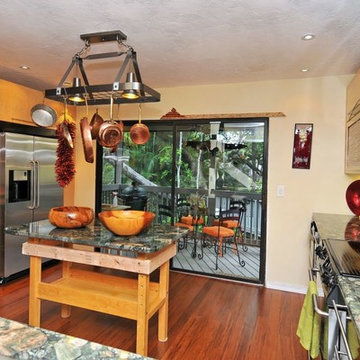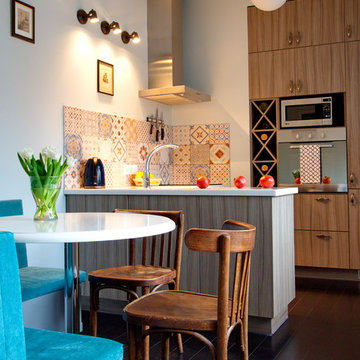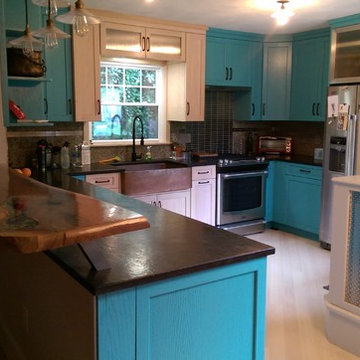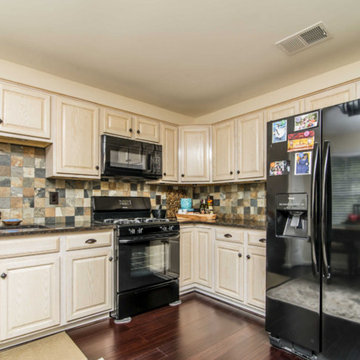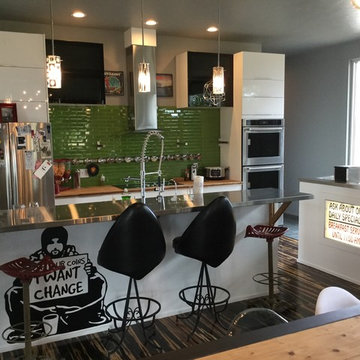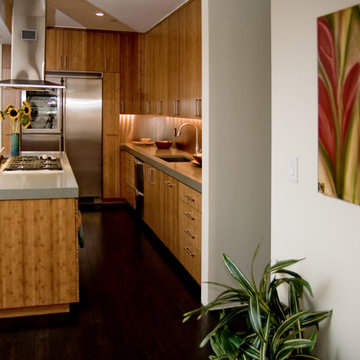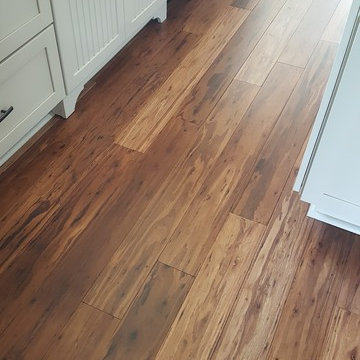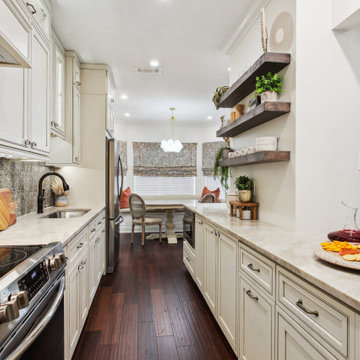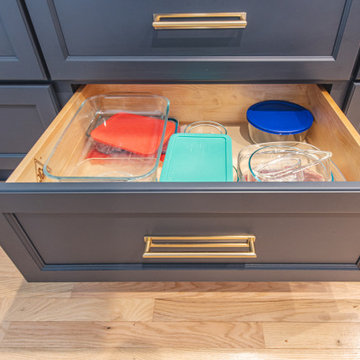Eclectic Kitchen with Bamboo Floors Design Ideas
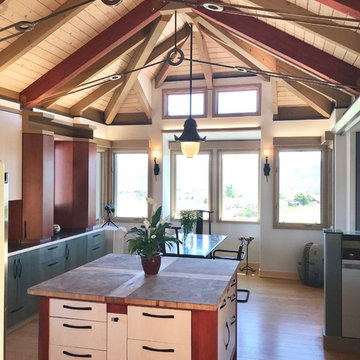
The Island is the center of gravity here. The trusses create lot of conversation as they are a much lighter feeling than wood and they are more playful.
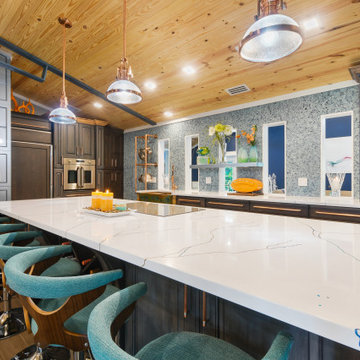
A "one of a kind" corian top to finish our 11ft island. We routed out squiggles and dots then filled with bonding glue mixed with different paint colors, glitter, copper shavings. The beautiful beach glass backsplash compliments our five openings to family room.
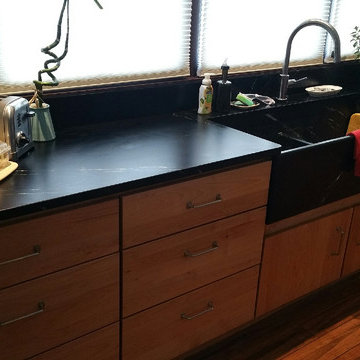
Kitchen sink wall of the kitchen.
Kitchen sink is 4-feet long and is divided 1/3 and 2/3s with a low saddle. We originally designed the kitchen for a 3' long sink, but the cabinet shop ordered the wrong base (4' instead of 3'). Luckily the sink was fabricated onsite and they were happy to bump it up to 4 feet. If ever there was a sexy sink, this is it.
Counter tops and sink are fabricated from soapstone (Warmstone, Livingston, MT).
Dishwasher is Bosch (they are quiet, just like they claim... HOWEVER, its b/c they don't have the little noisy food grinder in the bottom, so you have to rinse your dishes completely or the drain gets clogged up really fast).
Cabinet fronts are solid Alder (Crazy Mountain Cabinetry, Livingston, MT). Drawer pulls are from Signature Hardware.
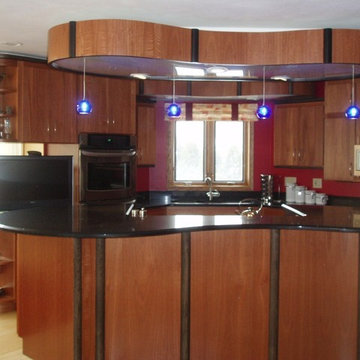
This contemporary kitchen features bamboo flooring, lyptus wood cabinets, a kidney bean shaped island and a custom cloud ligting effect.
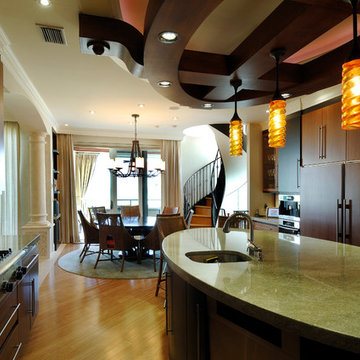
This is a view of the kitchen looking toward the breakfast area. the oval island is in the foreground. The spiral stair has a custom bronze railing. The custom cabinets are flat front with dark wood finish on the island and a lighter wood finish on the upper cabinets.
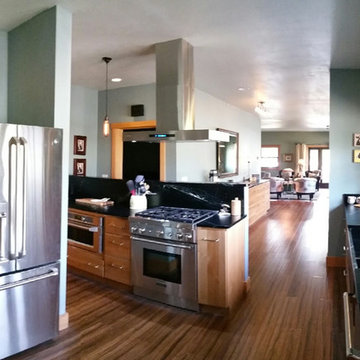
Open this photo up, its panoramic.
View of the kitchen from the back hallway/stairway.
Soapstone counter tops.
Looking toward dining room and living room.
Shelves on the left are a mahogany mold from a foundry (Ebay find) and it holds our cooking oils (which should never be too close to the stove... at least that's what I read in a magazine that seemed just snooty enough to be credible).
Metal Elsie (over the fridge) is from the Borden factory in Little Rock, AR when it closed down in the 90s. She makes me happy every single day.
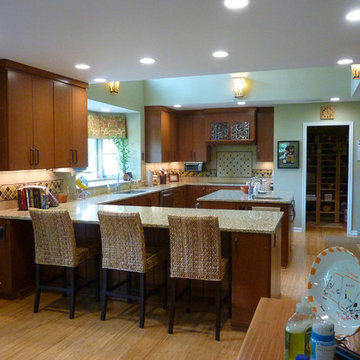
Kitchen taking advantage of dormer to bring in light. Recycled Glass countertops and cabinets by Mark 1 Cabinets of locally sourced hardwoods and low VOC finishes.
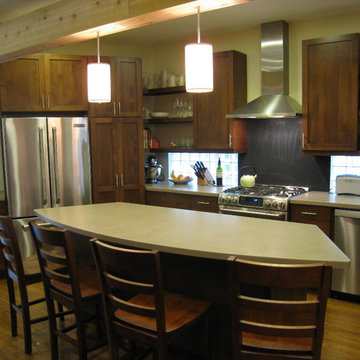
The kitchen has angled side walls that open up and embrace the adjacent dining room and family room.
Photo Credit: Kipnis Architecture + Planning
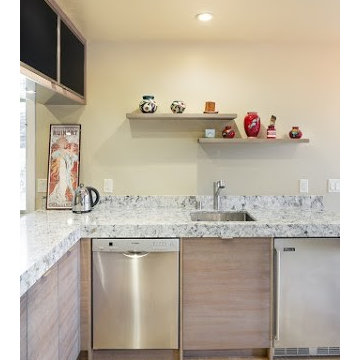
This Eclectic Style kitchen is a true representation of one's self. Cabinetry by Draper DBS in a Rift Cut White Oak with Driftwood Finish, Element Designs Brushed Stainless Steel framed doors with Black glass inserts. Appliances by Bosch, GE Monogram, Perlick, Thermador & Viking. Featuring Elkay & Waterstone plumbing fixtures and Cambria Quartz countertops
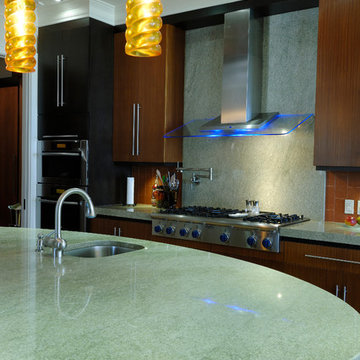
This is a view of the cooktop across the oval island, The double ovens are on the left in the photo. There is a pot filler at the cooktop. The backsplash at the cooktop is green tea granite. The other backsplash areas are glass tile. The countertops are green tea granite, The floors are bamboo.
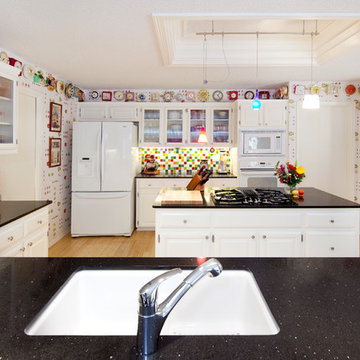
This homeowner had a remarkable collection of vintage clocks that--along with her existing wallpaper--became the inspiration for her colorful backsplash.
We added new quartz countertops, undercabinet lighting and the backsplash tile to give the kitchen a sparkly upgrade. New sink and faucet.
Construction by CG&S Design Build
Finishes by Louise McMahon
Photos by Tre Dunhan
Eclectic Kitchen with Bamboo Floors Design Ideas
3
