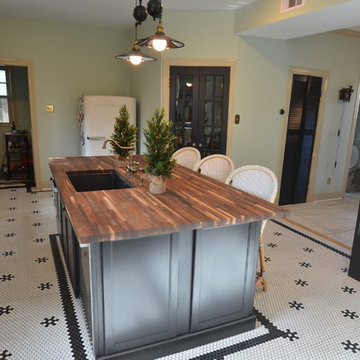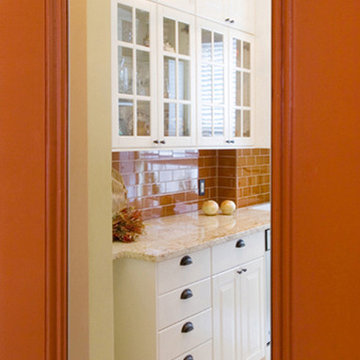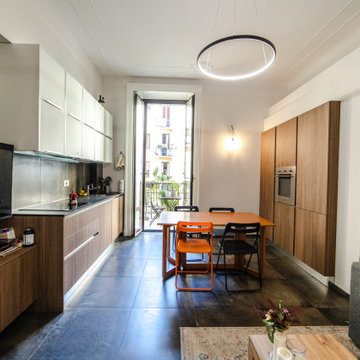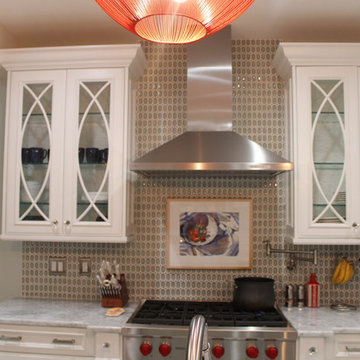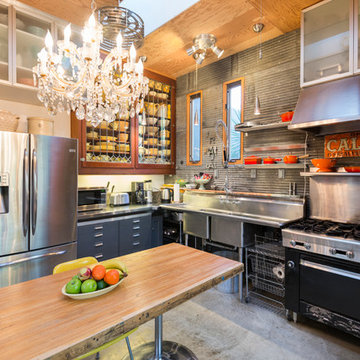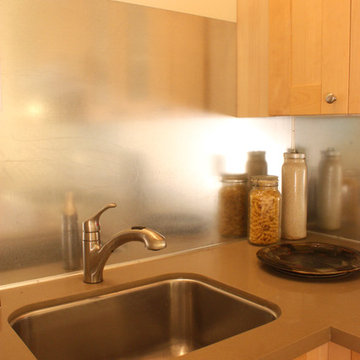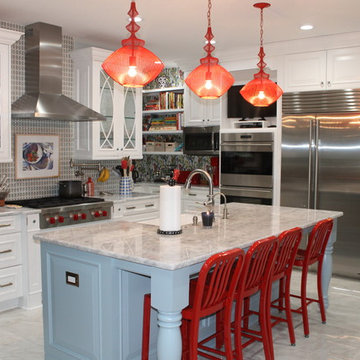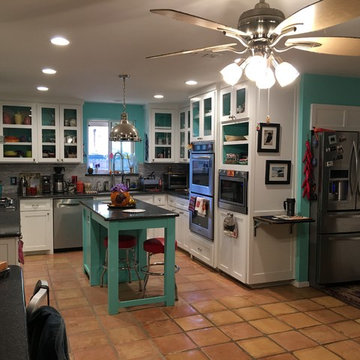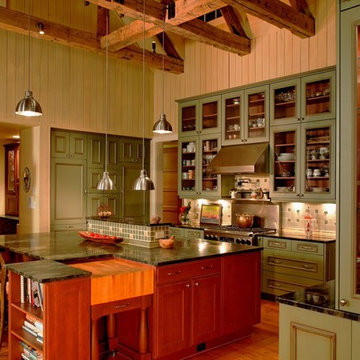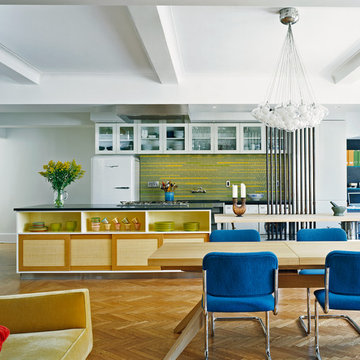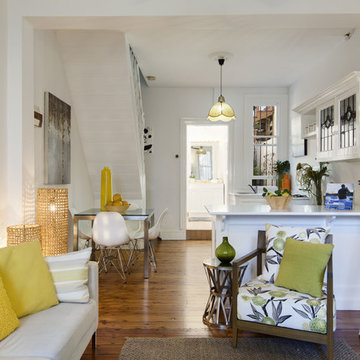Eclectic Kitchen with Glass-front Cabinets Design Ideas
Refine by:
Budget
Sort by:Popular Today
101 - 120 of 451 photos
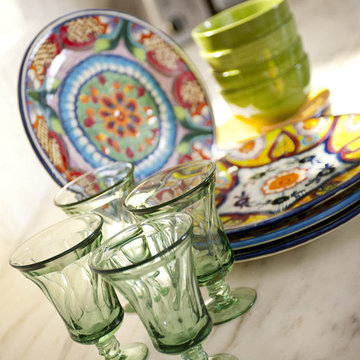
Interior Design: Ashley Astleford
Photography: Dan Piassick
Builder: Barry Buford
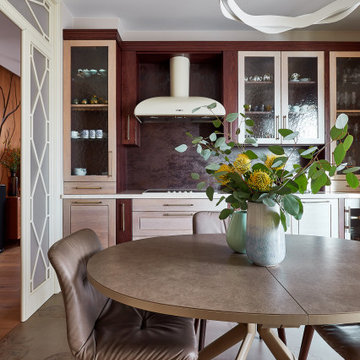
Фасад кухни содержит элементы классики. Пожеланием супруга было сделать современное освещение в зоне столовой, потому что здесь же расположен большой раздвижной стол для семейных завтраков и ужинов с гостями.
Стена у окна целиком в декоративной штукатурке, которая вырисовывает мрамор как природную фактуру. Фартук выполнен из тонкого листа керамогранита, а столешница из кварцита. Пол – керамогранит с рисунком. Что касается системы хранения, напротив кухни стоит большой шкаф вдоль коридора, в котором можно организовать все технические вещи, такие как гладильная доска или ящик под сигнализацию.
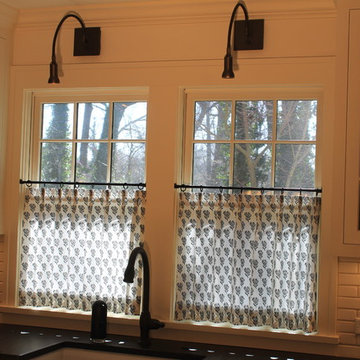
Custom cafe curtains with Robert Allen Fabric. Holtkotter sconces,
Photo:
Lisa Turner for Trinity Mercantile & Design
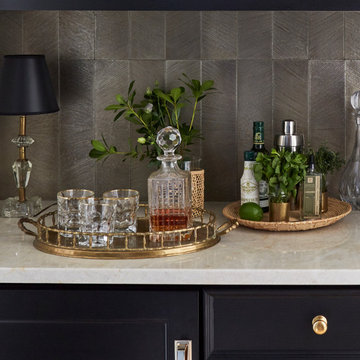
KitchenLab Interiors’ first, entirely new construction project in collaboration with GTH architects who designed the residence. KLI was responsible for all interior finishes, fixtures, furnishings, and design including the stairs, casework, interior doors, moldings and millwork. KLI also worked with the client on selecting the roof, exterior stucco and paint colors, stone, windows, and doors. The homeowners had purchased the existing home on a lakefront lot of the Valley Lo community in Glenview, thinking that it would be a gut renovation, but when they discovered a host of issues including mold, they decided to tear it down and start from scratch. The minute you look out the living room windows, you feel as though you're on a lakeside vacation in Wisconsin or Michigan. We wanted to help the homeowners achieve this feeling throughout the house - merging the causal vibe of a vacation home with the elegance desired for a primary residence. This project is unique and personal in many ways - Rebekah and the homeowner, Lorie, had grown up together in a small suburb of Columbus, Ohio. Lorie had been Rebekah's babysitter and was like an older sister growing up. They were both heavily influenced by the style of the late 70's and early 80's boho/hippy meets disco and 80's glam, and both credit their moms for an early interest in anything related to art, design, and style. One of the biggest challenges of doing a new construction project is that it takes so much longer to plan and execute and by the time tile and lighting is installed, you might be bored by the selections of feel like you've seen them everywhere already. “I really tried to pull myself, our team and the client away from the echo-chamber of Pinterest and Instagram. We fell in love with counter stools 3 years ago that I couldn't bring myself to pull the trigger on, thank god, because then they started showing up literally everywhere", Rebekah recalls. Lots of one of a kind vintage rugs and furnishings make the home feel less brand-spanking new. The best projects come from a team slightly outside their comfort zone. One of the funniest things Lorie says to Rebekah, "I gave you everything you wanted", which is pretty hilarious coming from a client to a designer.
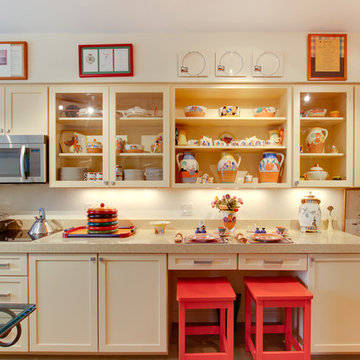
Designed by Connie Siegel of Reico Kitchen & Bath's Elkridge, MD location, this modern transitional kitchen design features Woodharbor cabinetry in Madison with a Buttermilk Yellow finish.
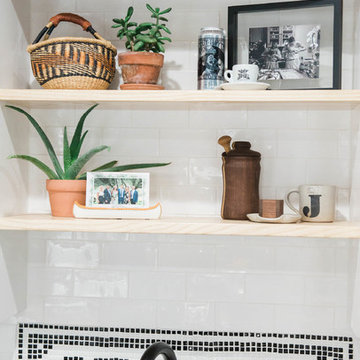
Kitchen Renovation, concrete countertops, herringbone slate flooring, and open shelving over the sink make the space cozy and functional. Handmade mosaic behind the sink that adds character to the home.
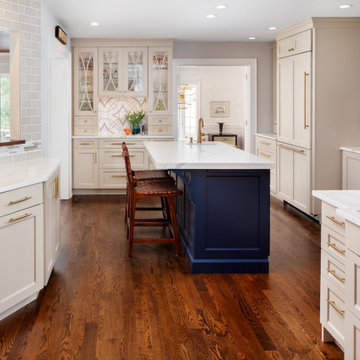
Contemporary design meets traditional lines and an eclectic art vibe in this elegant kitchen. A challenging space was imaginatively reinvented by re-orienting the work triangle, adding an integrated butler's pantry and inserting an island with a prep sink. The Naval blue island is a dramatic contrast to the softer tones of the rest of the cabinetry. Dramatic tile backsplash accents add a touch of glam along with the contemporary brass hardware. The bow mullioned glass doors add an old world glamour. A final eclectic, organic touch is seen in the woven leather barstools.
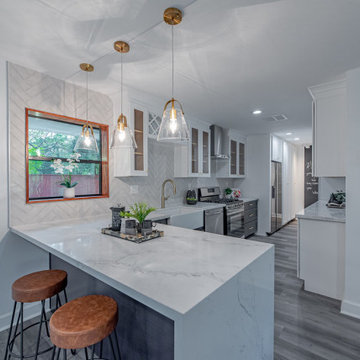
A completely renovated kitchen with breakfast bar, herringbone backsplash, and cascade style quartz countertop.
Eclectic Kitchen with Glass-front Cabinets Design Ideas
6
