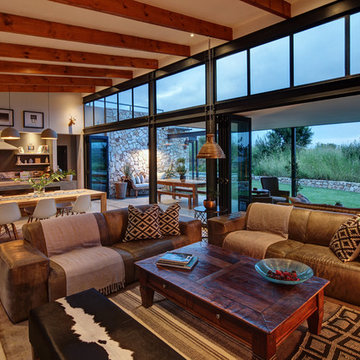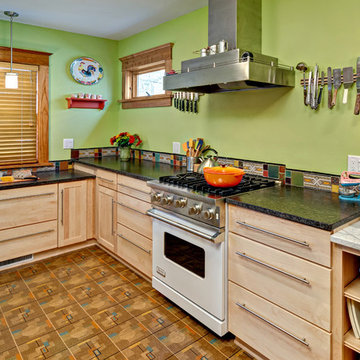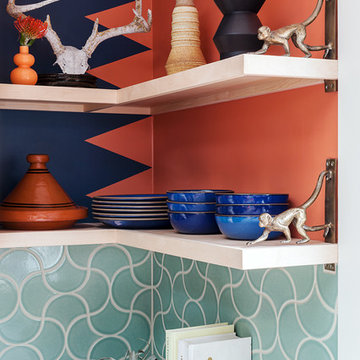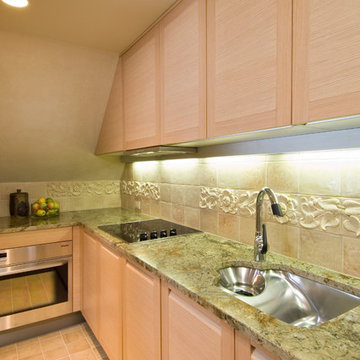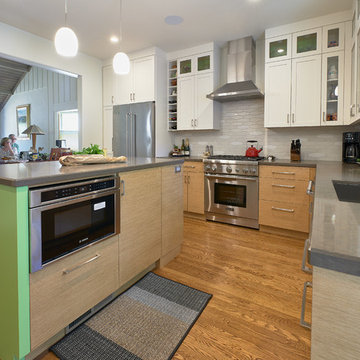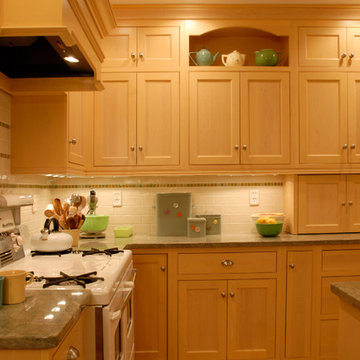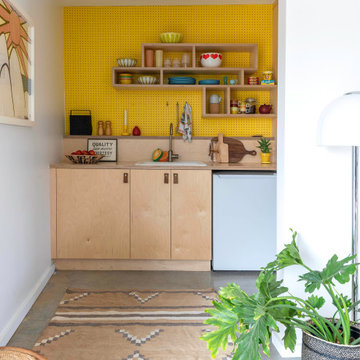Eclectic Kitchen with Light Wood Cabinets Design Ideas
Refine by:
Budget
Sort by:Popular Today
141 - 160 of 1,544 photos
Item 1 of 3
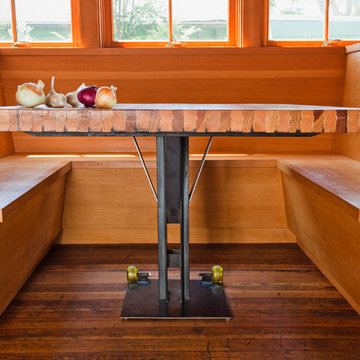
The bowling lane table is supported on a mobile steel base incorporating skateboard wheels for easier access to storage in the bench seats.
© www.edwardcaldwellphoto.com
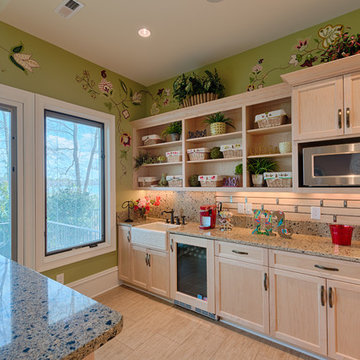
This kitchen has an open, airy feel enhanced by the light wood cabinetry, granite countertops and stunning lake view.
For more info, call us at 844.770.ROBY or visit us online at www.AndrewRoby.com.
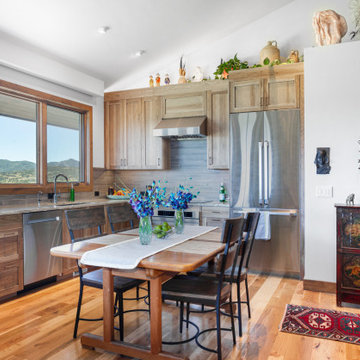
Tile –
Back Splash - Koshi Mk “DG” 12 x12 Mosaic in Kitchen
Counter Tops Bathrooms – Blue Savote Honed 2CM
Master Bathroom Tile - I Marmi Carrera hex
Tile for All Three Bathrooms - Crossville
Shades by Crossville
AV244 Mist honed 12x24-
Bench and shelves for Master In shower - Pental Quartz
Floors – In apartment
Mix of Hickory and white Oak
Mixed widths 4’ to 8’
Natural Finish
Kitchen – Granite Counter Top
Kitchen – White River from India 3CM, Custom counter tops with 1 ¼” polished edge detail, undermounted sink
Windows – Windsor Pinnacle series, Alum Clad Wood Windows, Bronze
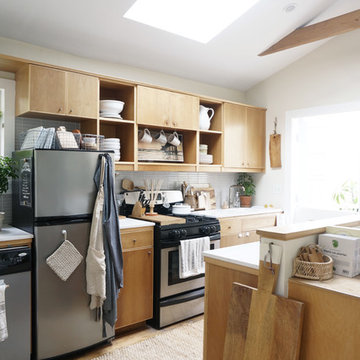
For Whitney Leigh Morris, creative director and owner of the Tiny Canal Cottage, our mosaic tiles were the perfect solution for her space-saving style.
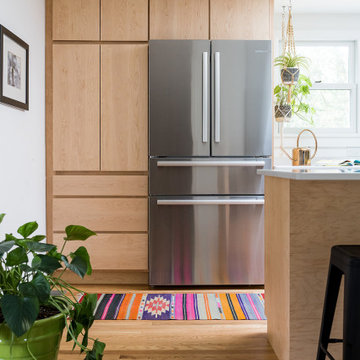
Hidden in this near westside neighborhood of modest midcentury ranches is a multi-acre back yard that feels worlds away from the hustle of the city. These homeowners knew they had a gem, but their cramped and dim interior and lack of outdoor living space kept them from the full enjoyment of it. They said they wanted us to design them a deck and screen porch; we replied, "sure! but don't you want a better connection to that luscious outdoor space from the inside, too?" The whole back of the house was eventually transformed, inside and out. We opened up and united the former kitchen and dining, and took over an extra bedroom for a semi-open tv room that is tucked behind a built-in bar. Light now streams in through windows and doors and skylights that weren't there before. Simple, natural materials tie to the expansive yard and huge trees beyond the deck and also provide a quiet backdrop for the homeowners' colorful boho style and enviable collection of house plants.
Contractor: Sharp Designs, Inc.
Cabinetry: Richland Cabinetry
Photographer: Sarah Shields

This chic couple from Manhattan requested for a fashion-forward focus for their new Boston condominium. Textiles by Christian Lacroix, Faberge eggs, and locally designed stilettos once owned by Lady Gaga are just a few of the inspirations they offered.
Project designed by Boston interior design studio Dane Austin Design. They serve Boston, Cambridge, Hingham, Cohasset, Newton, Weston, Lexington, Concord, Dover, Andover, Gloucester, as well as surrounding areas.
For more about Dane Austin Design, click here: https://daneaustindesign.com/
To learn more about this project, click here:
https://daneaustindesign.com/seaport-high-rise
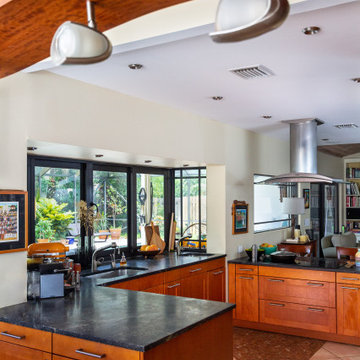
This kitchen is small, but can accommodate four or more active cooks at once The lack of wall storage means that the base and tall cabinets are all created to have maximum storage and organizational capacity. The designer and owner like the concept of wabi-sabi: mixing the sleek (appliances and cabinetry) with the rustic (Central and South American artworks and artifacts). Notice the Peruvian bean pot (love it) and the fact that the dining room light mimics the wall hung table below it.
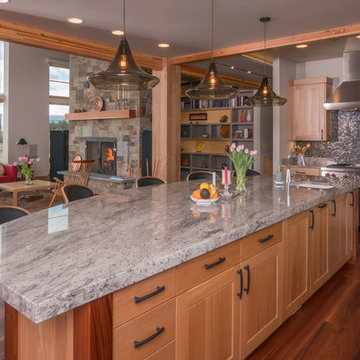
The home's kitchen with light mahogany cabinetry with a large window to bring the morning sun into the space. The space is balanced with the great room adjacent and views toward the Cascade Mountain Range beyond
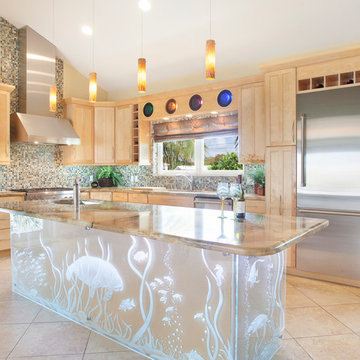
Large Island featured in a semi-remodeled kitchen. We removed the old island, installed new flooring and new island facing the waterfront, New granite, backsplash, appliances, lighting, roman shades. Carved glass panel line the front and sides of the bar with LED RGB lighting. Carved glass by Anthony's Glass and photo by Deana Jorgenson.
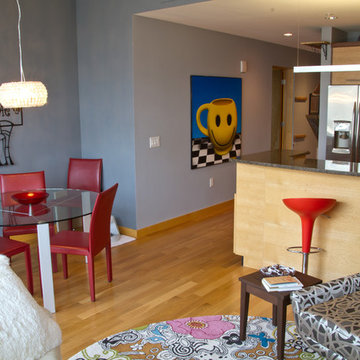
we dressed up the kitchen and bar area by adding glass tile to the back splash to finish the space and add some glam to it. Then we added a porcelain tile to the wall to add a new texture and depth to the space. A new dining pendant over the table adds some sparkle and to rid ourselves of the builder spec.
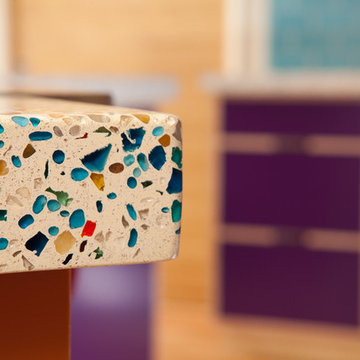
Design by Heather Tissue; construction by Green Goods
Kitchen remodel featuring carmelized strand woven bamboo plywood, maple plywood and paint grade cabinets, custom bamboo doors, handmade ceramic tile, custom concrete countertops
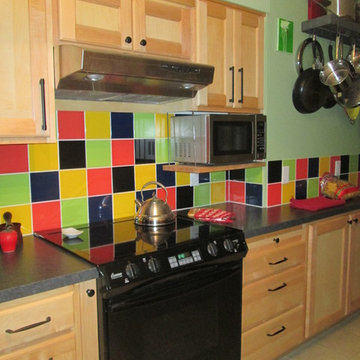
The drawer unit on the right is a matching bath vanity. I built a pull out cutting board to bring it up to the counter height.
Eclectic Kitchen with Light Wood Cabinets Design Ideas
8
