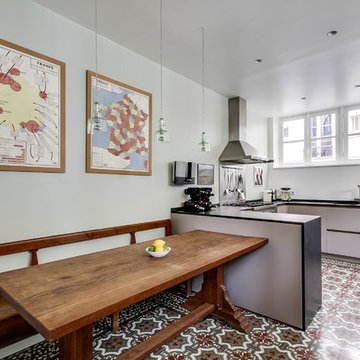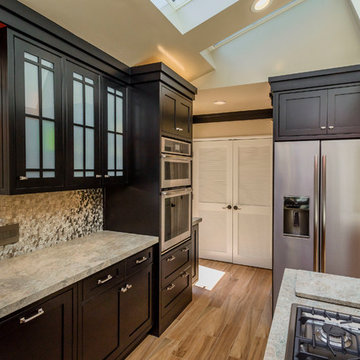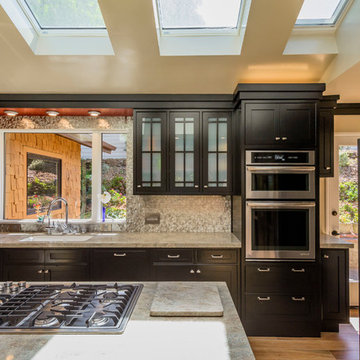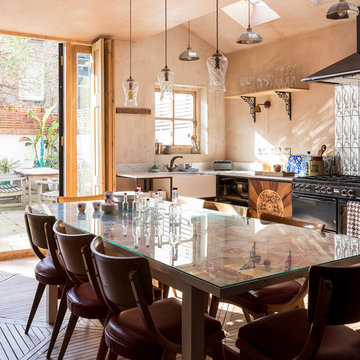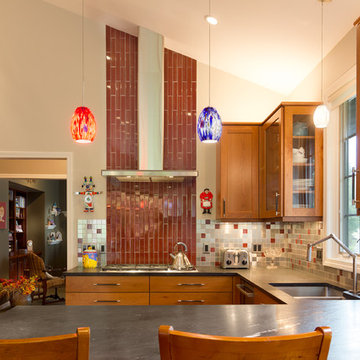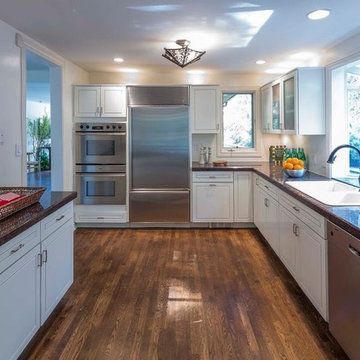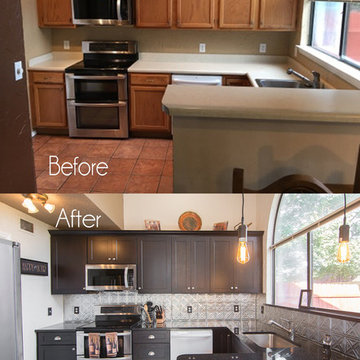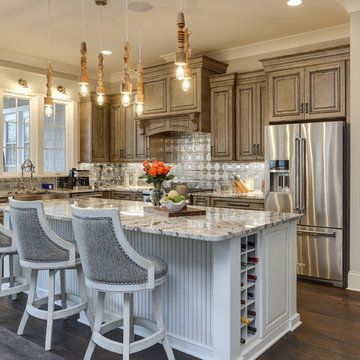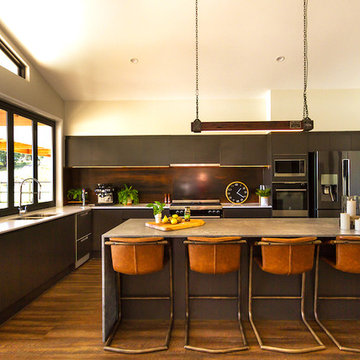Eclectic Kitchen with Metal Splashback Design Ideas
Refine by:
Budget
Sort by:Popular Today
41 - 60 of 473 photos
Item 1 of 3
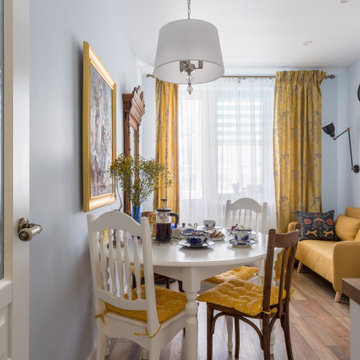
Кухня 11.56 кв.м в классическом стиле с использованием винтажной мебели и латунного фартука с подсветкой .
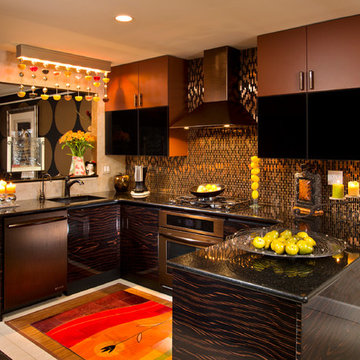
The patterns in the exotic wood veneer in the glossy Italian-made cabinetry play off the lustrous metal wall tile.
Scott Bergman Photography
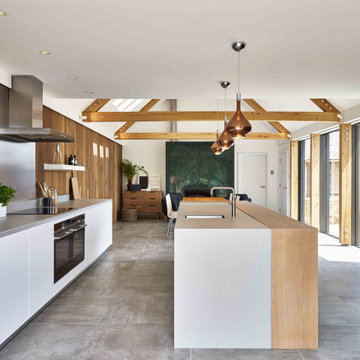
Contemporary white kitchen with dark accents. The neat wood panelled wall gives and modern rustic feel to this cosy, family space.
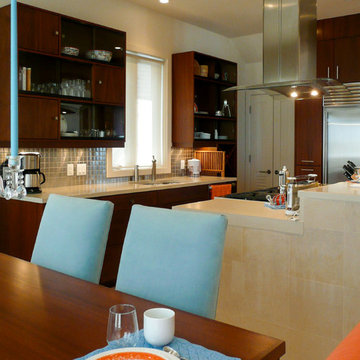
Kitchen and Dining area, Neutral color scheme with blue and coral accents. Custom mahogany dining table and cabinetry. Upper cabinets with glass sliding doors, stainless steel backsplash tile; marble-tiled island; concrete countertops.
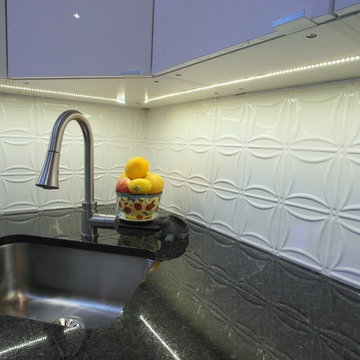
This house from 1980’s had enclosed dining room separated with walls from the family room and the kitchen. The builder’s original kitchen was poorly laid out with just one bank of drawers. There was hardly any storage space for today’s lifestyle.
The wall dividing the family room and the kitchen from the dining room was removed to create an open concept space. Moving the kitchen sink to the corner freed up more space for the pots and pans drawers. An island was added for extra storage and an eating area for the couple.
This eclectic interior has white and grey kitchen cabinets with granite and butcher block countertops. The walnut butcher block on the island created the focal point and added some contrast to the high gloss cabinets and the concrete look marmoleum floor.
The fireplace facade is done in tiles which replicate rusted metal. The dining room ceiling was done with cove lighting.
The house was brought up to today’s lifestyle of living for the owners.
Shiva Gupta
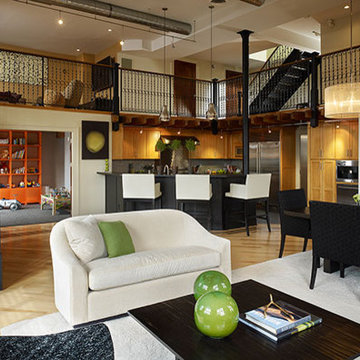
as you sit in the loft's open living room, you look back to the kitchen and it's sycamore cabinetry offset with a huge center island in black with honed black counter tops. the metal stairs and railing are original to the Hoboken 1940's school house. the modern playroom is visible in the background.
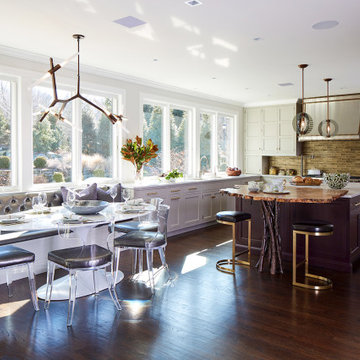
For this expansive kitchen renovation, Designer, Randy O’Kane of Bilotta Kitchens worked with interior designer Gina Eastman and architect Clark Neuringer. The backyard was the client’s favorite space, with a pool and beautiful landscaping; from where it’s situated it’s the sunniest part of the house. They wanted to be able to enjoy the view and natural light all year long, so the space was opened up and a wall of windows was added. Randy laid out the kitchen to complement their desired view. She selected colors and materials that were fresh, natural, and unique – a soft greenish-grey with a contrasting deep purple, Benjamin Moore’s Caponata for the Bilotta Collection Cabinetry and LG Viatera Minuet for the countertops. Gina coordinated all fabrics and finishes to complement the palette in the kitchen. The most unique feature is the table off the island. Custom-made by Brooks Custom, the top is a burled wood slice from a large tree with a natural stain and live edge; the base is hand-made from real tree limbs. They wanted it to remain completely natural, with the look and feel of the tree, so they didn’t add any sort of sealant. The client also wanted touches of antique gold which the team integrated into the Armac Martin hardware, Rangecraft hood detailing, the Ann Sacks backsplash, and in the Bendheim glass inserts in the butler’s pantry which is glass with glittery gold fabric sandwiched in between. The appliances are a mix of Subzero, Wolf and Miele. The faucet and pot filler are from Waterstone. The sinks are Franke. With the kitchen and living room essentially one large open space, Randy and Gina worked together to continue the palette throughout, from the color of the cabinets, to the banquette pillows, to the fireplace stone. The family room’s old built-in around the fireplace was removed and the floor-to-ceiling stone enclosure was added with a gas fireplace and flat screen TV, flanked by contemporary artwork.
Designer: Bilotta’s Randy O’Kane with Gina Eastman of Gina Eastman Design & Clark Neuringer, Architect posthumously
Photo Credit: Phillip Ennis
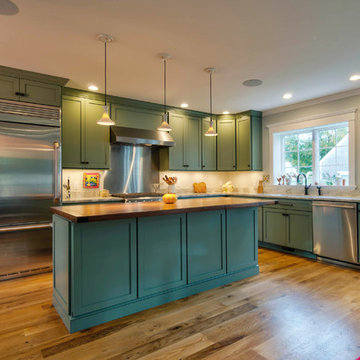
Moss Green is the color of choice for this Cape Cod kitchen by White Wood Kitchens. The perimeter countertops are a Fantasy Brown granite countertop. The island is a a natural wood countertop made from Walnut. The appliances are all stainless steel, with a stainless steel backsplash leading up to the hood. Builder: Handren Brothers.

This kitchen was completely renovated into an open conversational kitchen layout. The metal hexagon backsplash accents the bejeweled artwork in the adjacent dining room and os the perfect accessory to the sleek cabinetry and Krion countertop. The luxury appliances made this kitchen design top notch.
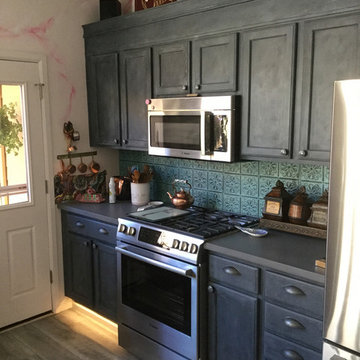
This project was a collaboration of ideas with the client, who had a very strong concept and vision. In the end, everything came together beautifully.
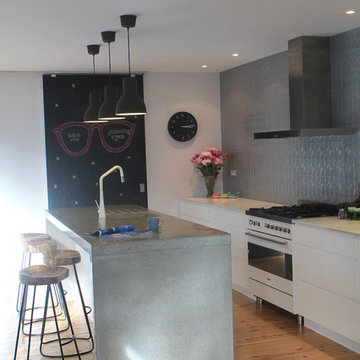
This kitchen needed to be practical with 3 small kids as well as for entertaining. A space for adults and family life. The tuck away butlers pantry meant all of the day to day mess can be hidden and stored in its own place. Although there was no top cabinetry there is an abundance of storage in this kitchen. The streamline mix of industrial and modern fit perfectly in this space.
Eclectic Kitchen with Metal Splashback Design Ideas
3
