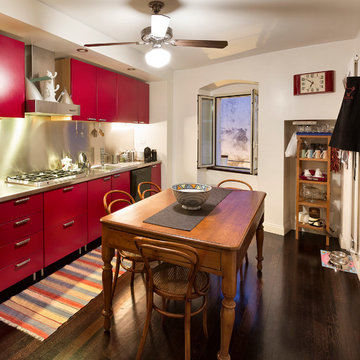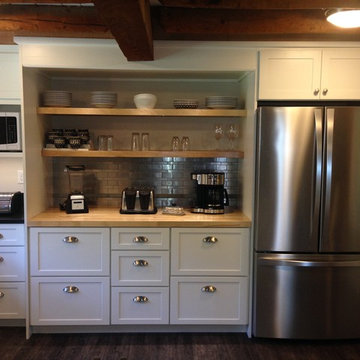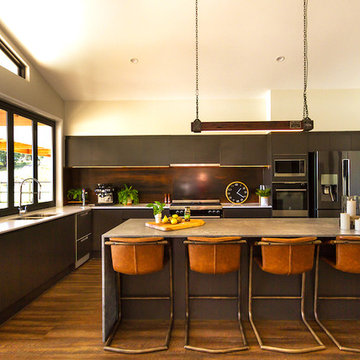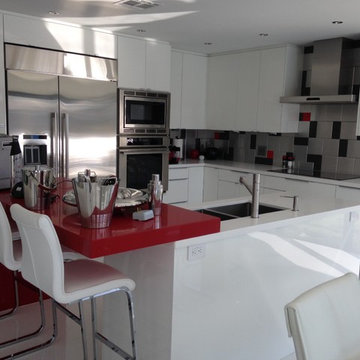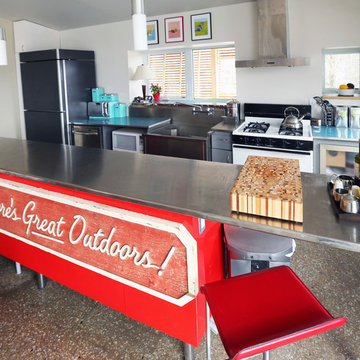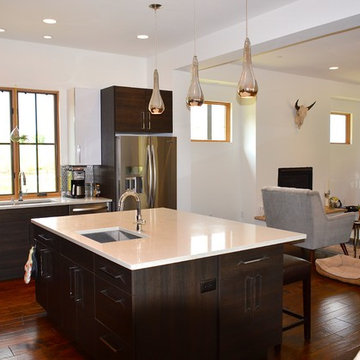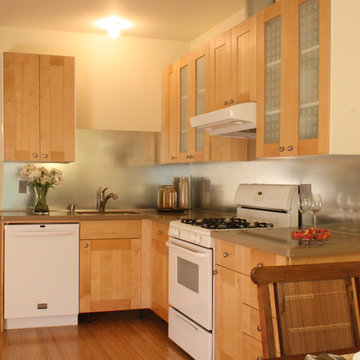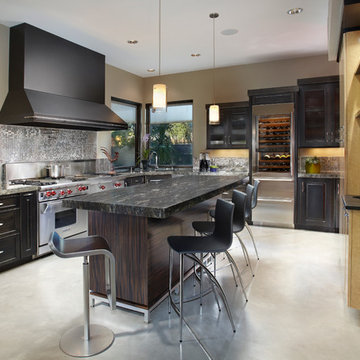Eclectic Kitchen with Metal Splashback Design Ideas
Refine by:
Budget
Sort by:Popular Today
61 - 80 of 473 photos
Item 1 of 3
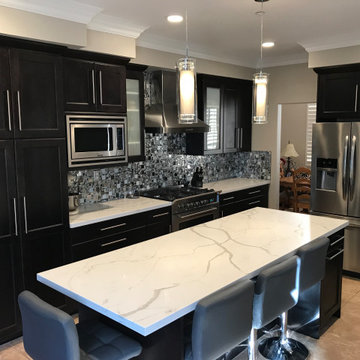
This contemporary, eclectic kitchen remodel includes, a Calacutta Quartz for the countertops from Daltile, the edge detail is square on all countertops and the sink is a slate quartz sink. The backsplash is from Daltile as well, it is called Nickel Blend Fortress Mosaic, the trim is a stainless schluter and the grout used was a pro fusion grout in the color Moonshadow. The owner decided to keep their existing floor it gives the kitchen a warm traditional feel.
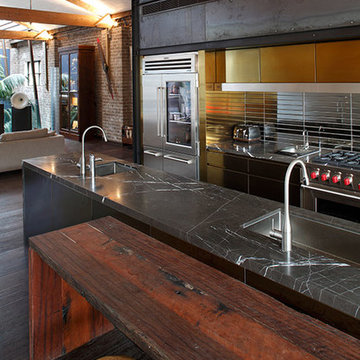
Our client wanted a unique, modern space that would pay tribute to the industrial history of the original factory building, yet remain an inviting space for entertaining, socialising and cooking.
This project focused on designing an aesthetically pleasing, functional kitchen that complemented the industrial style of the building. The kitchen space needed to be impressive in its own right, without taking away from the main features of the open-plan living area.
Every facet of the kitchen, from the smallest tile to the largest appliance was carefully considered. A combination of creative design and flawless joinery made it possible to use diverse materials such as stainless steel, reclaimed timbers, marble and reflective surfaces alongside integrated state-of-the-art appliances created an urbane, inner-city space suitable for large-scale entertaining or relaxing.
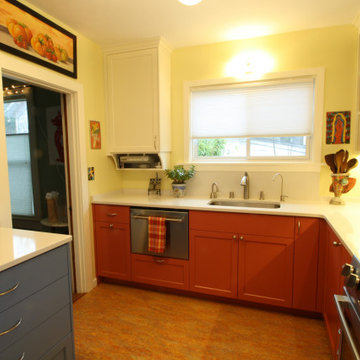
"Asian Tiger" Marmoleum grounds this floor in sunshine, while Moroccan red base cabinets and Leisure Blue cabinets accent the pantry wall. The colors in the homeowner's artwork inspired this design. A new single drawer dishwasher is perfect for this homeowner's needs.
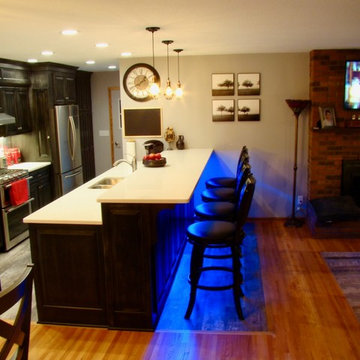
With two walls removed and its stepped bar and nearby dining area, the new kitchen is ideal for entertaining. The lights under the bar can be programmed to change color.
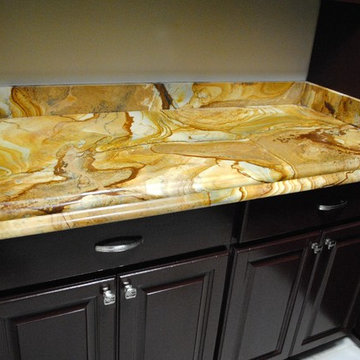
3CM Woodstone
Double Ogee Edge
Triple Bowl Stainless Steel Undermount Sink
Stainless Steel Appliances
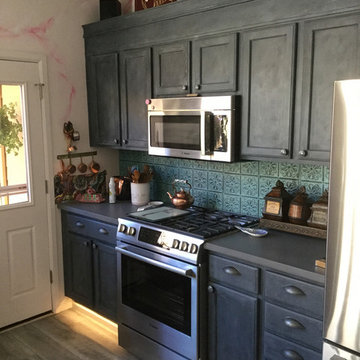
This project was a collaboration of ideas with the client, who had a very strong concept and vision. In the end, everything came together beautifully.
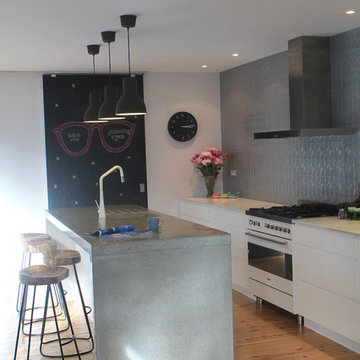
This kitchen needed to be practical with 3 small kids as well as for entertaining. A space for adults and family life. The tuck away butlers pantry meant all of the day to day mess can be hidden and stored in its own place. Although there was no top cabinetry there is an abundance of storage in this kitchen. The streamline mix of industrial and modern fit perfectly in this space.
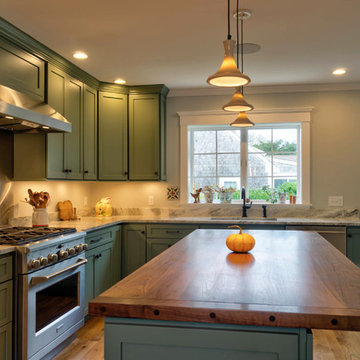
Moss Green is the color of choice for this Cape Cod kitchen by White Wood Kitchens. The perimeter countertops are a Fantasy Brown granite countertop. The island is a a natural wood countertop made from Walnut. The appliances are all stainless steel, with a stainless steel backsplash leading up to the hood. Builder: Handren Brothers.
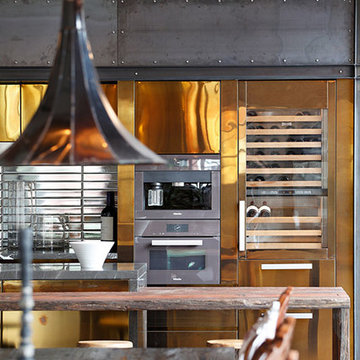
Our client wanted a unique, modern space that would pay tribute to the industrial history of the original factory building, yet remain an inviting space for entertaining, socialising and cooking.
This project focused on designing an aesthetically pleasing, functional kitchen that complemented the industrial style of the building. The kitchen space needed to be impressive in its own right, without taking away from the main features of the open-plan living area.
Every facet of the kitchen, from the smallest tile to the largest appliance was carefully considered. A combination of creative design and flawless joinery made it possible to use diverse materials such as stainless steel, reclaimed timbers, marble and reflective surfaces alongside integrated state-of-the-art appliances created an urbane, inner-city space suitable for large-scale entertaining or relaxing.
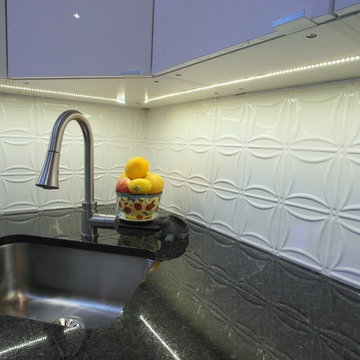
This house from 1980’s had enclosed dining room separated with walls from the family room and the kitchen. The builder’s original kitchen was poorly laid out with just one bank of drawers. There was hardly any storage space for today’s lifestyle.
The wall dividing the family room and the kitchen from the dining room was removed to create an open concept space. Moving the kitchen sink to the corner freed up more space for the pots and pans drawers. An island was added for extra storage and an eating area for the couple.
This eclectic interior has white and grey kitchen cabinets with granite and butcher block countertops. The walnut butcher block on the island created the focal point and added some contrast to the high gloss cabinets and the concrete look marmoleum floor.
The fireplace facade is done in tiles which replicate rusted metal. The dining room ceiling was done with cove lighting.
The house was brought up to today’s lifestyle of living for the owners.
Shiva Gupta
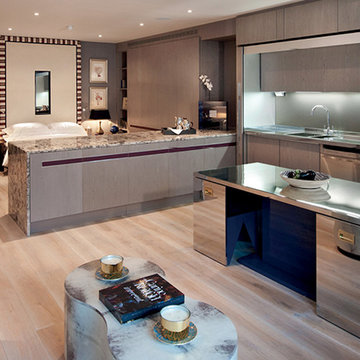
A stunning Studio Apartment in Derring Street, W1, using Mundy Veneer, Polished Stainless steel.
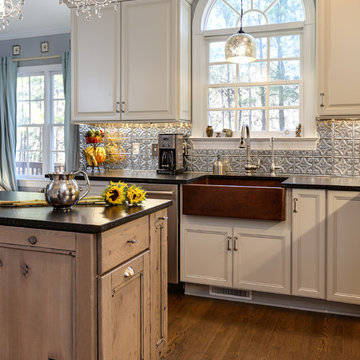
We had a great time working with the sweet homeowner on this eclectic kitchen remodel. She had a lot of ideas and it was fut to help her pull them all together!
Photos by Tad Davis Photography
Eclectic Kitchen with Metal Splashback Design Ideas
4
