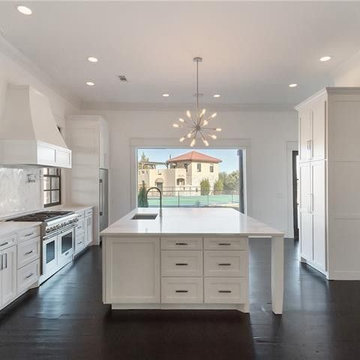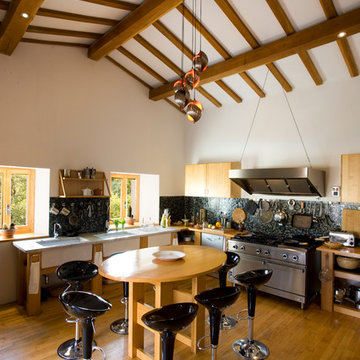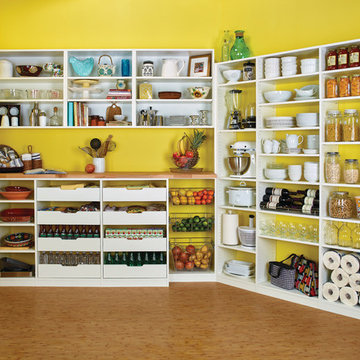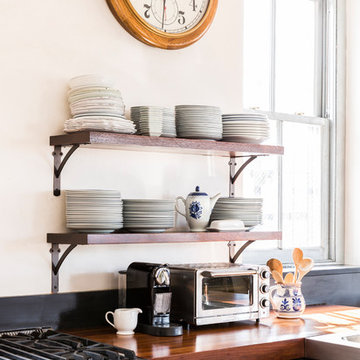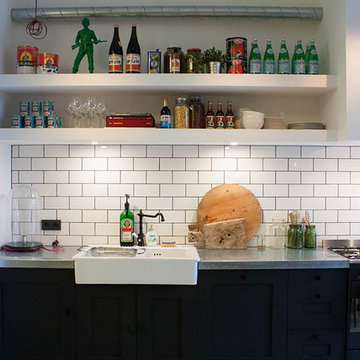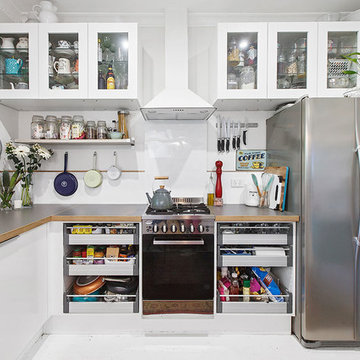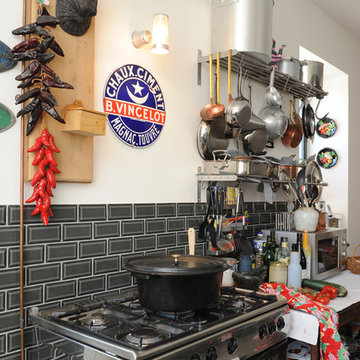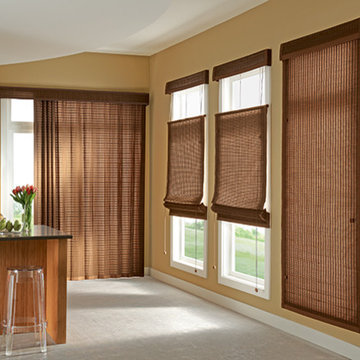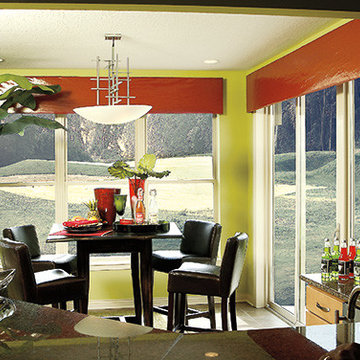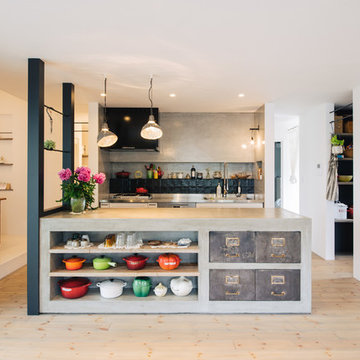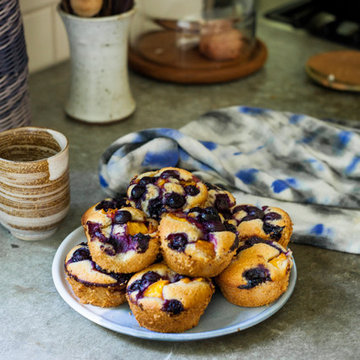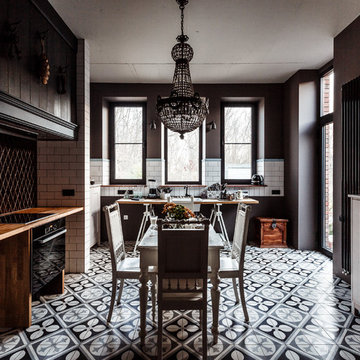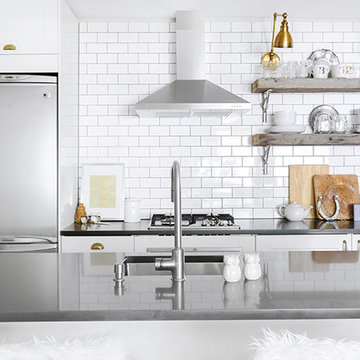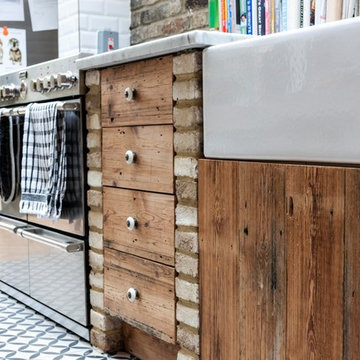Eclectic Kitchen with Open Cabinets Design Ideas
Refine by:
Budget
Sort by:Popular Today
101 - 120 of 244 photos
Item 1 of 3
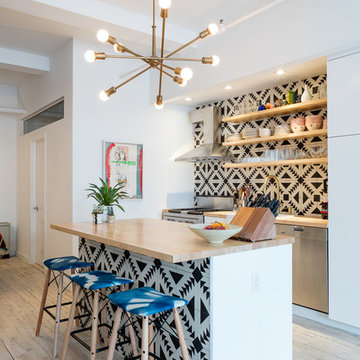
Renovated Kitchen in Silk Building Condo. Encaustic Tiles from Cement Tile Shop. Hardwood counter on custom cabinetry and floating island. Sazerac Stitches brass chandelier. Photography by Nicholas Calcott.
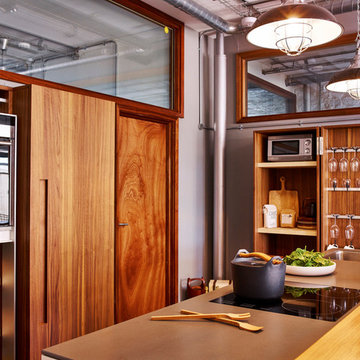
bulthaup ktichen by Sapphire Spaces.The b2 cabinets used for the project are finished in Walnut veneer and house everything from appliances to ingredients. When not in use the cabinet doors can be closed to keep this open plan warehouse conversion looking stylish and clutter free. Photos by Nicholas Yarsley for www.sapphirespaces.co.uk
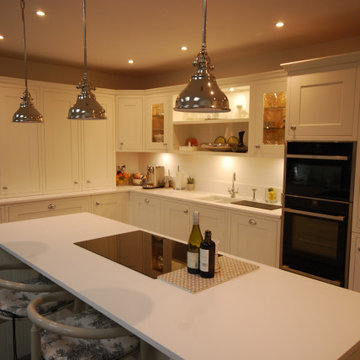
Bespoke storage solutions from Saffron Interiors. Pantries, larders, dressers, space towers and cocktail cabinets.
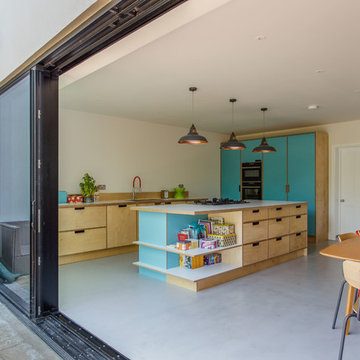
Beautiful open plan design. With bright vibrant colours. The floors is polished concrete.

This dramatic contemporary residence features extraordinary design with magnificent views of Angel Island, the Golden Gate Bridge, and the ever changing San Francisco Bay. The amazing great room has soaring 36 foot ceilings, a Carnelian granite cascading waterfall flanked by stairways on each side, and an unique patterned sky roof of redwood and cedar. The 57 foyer windows and glass double doors are specifically designed to frame the world class views. Designed by world-renowned architect Angela Danadjieva as her personal residence, this unique architectural masterpiece features intricate woodwork and innovative environmental construction standards offering an ecological sanctuary with the natural granite flooring and planters and a 10 ft. indoor waterfall. The fluctuating light filtering through the sculptured redwood ceilings creates a reflective and varying ambiance. Other features include a reinforced concrete structure, multi-layered slate roof, a natural garden with granite and stone patio leading to a lawn overlooking the San Francisco Bay. Completing the home is a spacious master suite with a granite bath, an office / second bedroom featuring a granite bath, a third guest bedroom suite and a den / 4th bedroom with bath. Other features include an electronic controlled gate with a stone driveway to the two car garage and a dumb waiter from the garage to the granite kitchen.
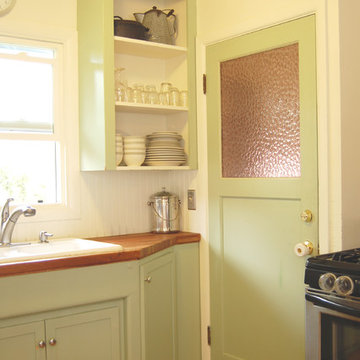
Vintage Modern Eclectic
Kitchen remodel. Cork floors, Cherry butcher block counters, handcrafted cabinet doors and a touch of stainless steel.
Vintage re-purposed plum glass door
Cabinet Paint: The paint is" Lambs Ear" Horizon Interior, Zero VOC, Sustainable Paint by Rodda, number 8417, in satin finish.
Eclectic Kitchen with Open Cabinets Design Ideas
6
