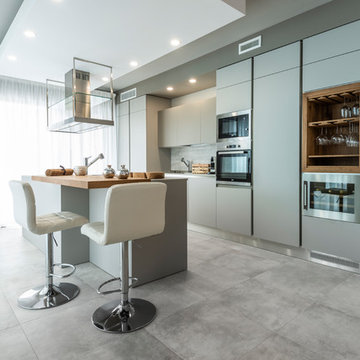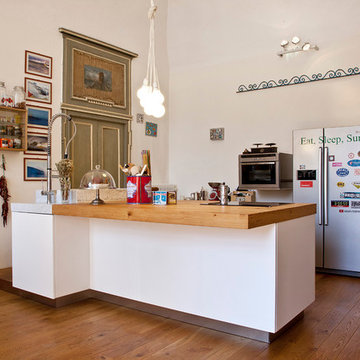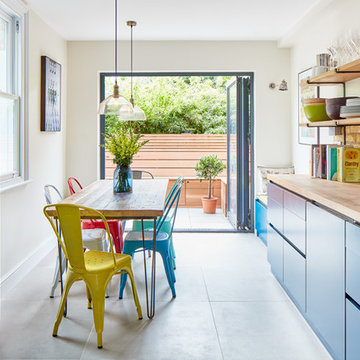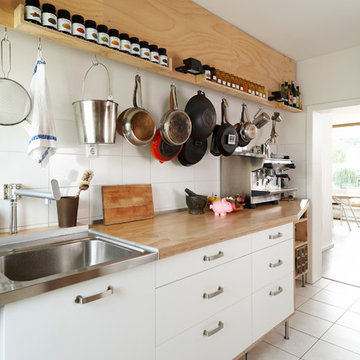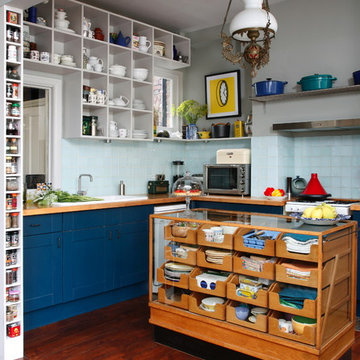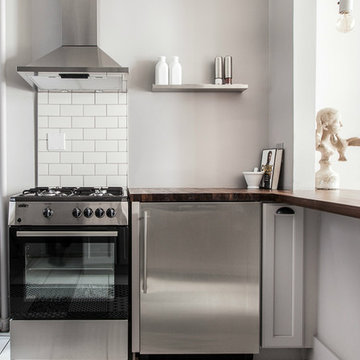Eclectic Kitchen with Wood Benchtops Design Ideas

Creative take on regency styling with bold stripes, orange accents and bold graphics.
Photo credit: Alex Armitstead

In the kitchen, the feeling is light and airy, thanks to a soft color palette and open shelving. Rather than create a massive center island, Kiel applied his handy work to an array of inexpensive materials, resulting in an island work table with open shelving. By keeping sight lines open down below, the kitchen gains a greater feeling of space.
Wall Color, Lightest Sky, by Pantone for Valspar; Counter top, IKEA; Pendant Fixtures, Home Depot
Photo: Adrienne DeRosa Photography © 2014 Houzz
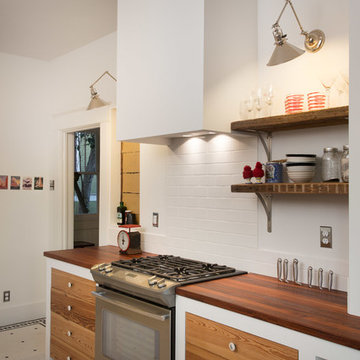
Vintage Kitchen with Countertops by DeVos Custom Woodworking
Wood species: Sipo Mahogany
Construction method: edge grain
Special features: knife slots in countertop
Thickness: 1.5"
Edge profile: softened (.125" roundover)
Finish: Food safe Tung-Oil/Citrus finish
Countertops by: DeVos Custom Woodworking
Project location: Austin, TX
Architect: Rick & Cindy Black Architects

We designed this cosy grey family kitchen with reclaimed timber and elegant brass finishes, to work better with our clients’ style of living. We created this new space by knocking down an internal wall, to greatly improve the flow between the two rooms.
Our clients came to us with the vision of creating a better functioning kitchen with more storage for their growing family. We were challenged to design a more cost-effective space after the clients received some architectural plans which they thought were unnecessary. Storage and open space were at the forefront of this design.
Previously, this space was two rooms, separated by a wall. We knocked through to open up the kitchen and create a more communal family living area. Additionally, we knocked through into the area under the stairs to make room for an integrated fridge freezer.
The kitchen features reclaimed iroko timber throughout. The wood is reclaimed from old school lab benches, with the graffiti sanded away to reveal the beautiful grain underneath. It’s exciting when a kitchen has a story to tell. This unique timber unites the two zones, and is seen in the worktops, homework desk and shelving.
Our clients had two growing children and wanted a space for them to sit and do their homework. As a result of the lack of space in the previous room, we designed a homework bench to fit between two bespoke units. Due to lockdown, the clients children had spent most of the year in the dining room completing their school work. They lacked space and had limited storage for the children’s belongings. By creating a homework bench, we gave the family back their dining area, and the units on either side are valuable storage space. Additionally, the clients are now able to help their children with their work whilst cooking at the same time. This is a hugely important benefit of this multi-functional space.
The beautiful tiled splashback is the focal point of the kitchen. The combination of the teal and vibrant yellow into the muted colour palette brightens the room and ties together all of the brass accessories. Golden tones combined with the dark timber give the kitchen a cosy ambiance, creating a relaxing family space.
The end result is a beautiful new family kitchen-diner. The transformation made by knocking through has been enormous, with the reclaimed timber and elegant brass elements the stars of the kitchen. We hope that it will provide the family with a warm and homely space for many years to come.

The bespoke kitchen island doubles up as a breakfast bar, full of appealing textures. Vintage hanging lights reclaimed from a Hungarian factory complete the look.
Photo Andrew Beasley

This project is here to show us all how amazing a galley kitchen can be. Art de Vivre translates to "the art of living", the knowledge of how to enjoy life. If their choice of materials is any indication, these clients really do know how to enjoy life!
This kitchen has a very "classic vintage" feel, from warm wood countertops and brass latches to the beautiful blooming wallpaper and blue cabinetry in the butler pantry.
If you have a project and are interested in talking with us about it, please give us a call or fill out our contact form at http://www.emberbrune.com/contact-us.
Follow us on social media!
www.instagram.com/emberbrune/
www.pinterest.com/emberandbrune/
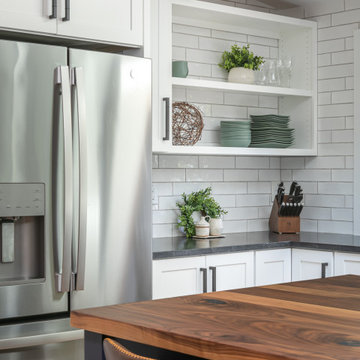
Modern farmhouse kitchen with tons of natural light and a great open concept.
Eclectic Kitchen with Wood Benchtops Design Ideas
1



