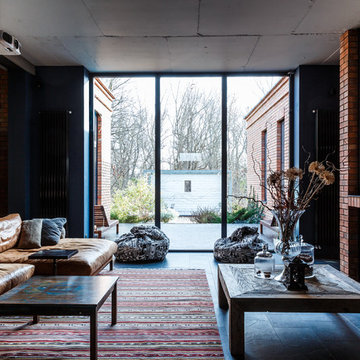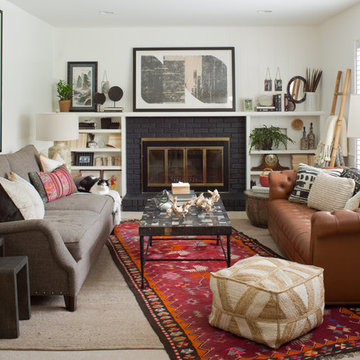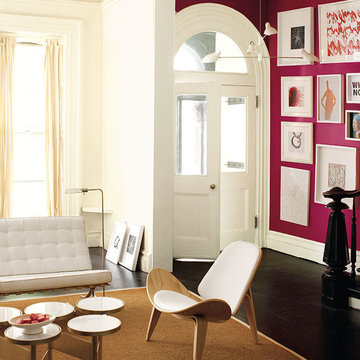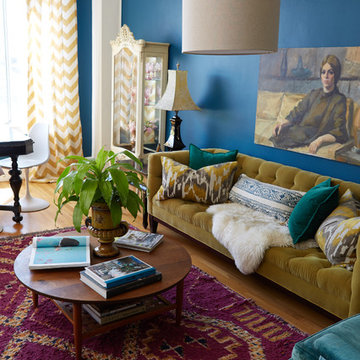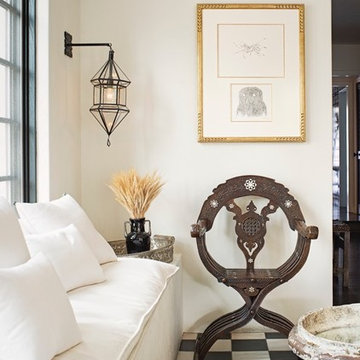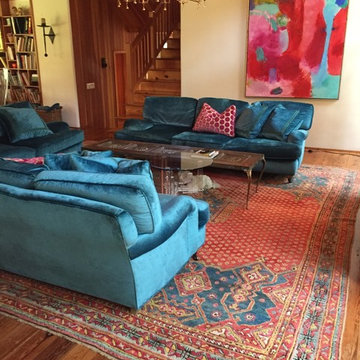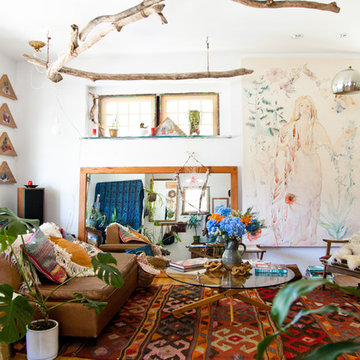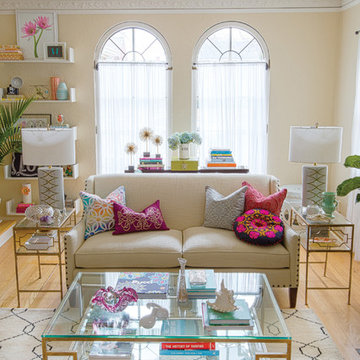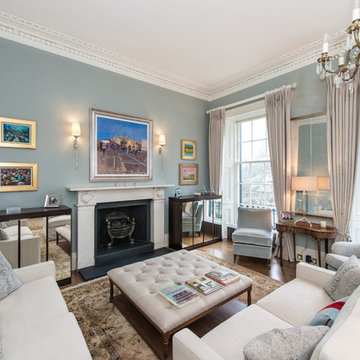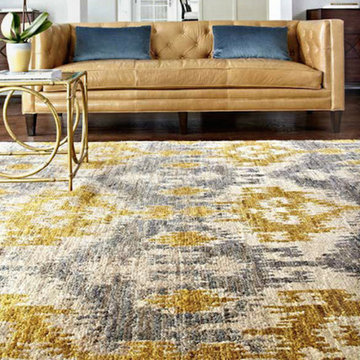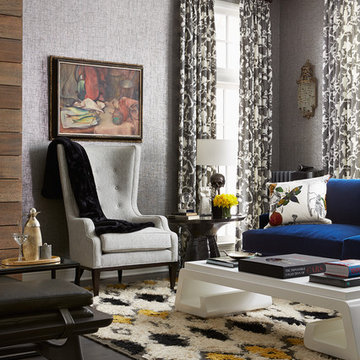Eclectic Living Room Design Photos
Find the right local pro for your project
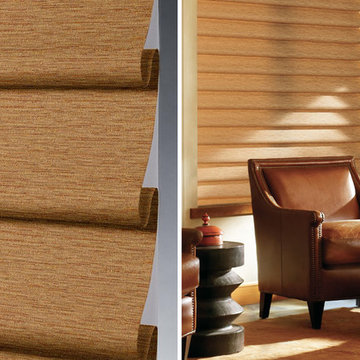
Hunter Douglas roman shades come in many designs and styles to fit a variety of home interiors. Vignette modern roman shades can be horizontal or vertical orientation. Custom Alustra Vignette roman shades have exclusive designer fabrics and are a favorite of interior decorators. Design Studio roman shades come in a variety of fabrics and can be customized with tapes, trim and valances.
Solera roman blinds are made of non-woven and woven fabric will cellular shade construction for a variety of room darkening and light filtering options. Motorized roman shades and motorized blackout shades available.Windows Dressed Up in Denver has window covering ideas that includes Hunter Douglas Vignette brown roman shades. They blend with the leather chair and rust 8 x 10 area rug.
For more living room ideas, visit our website, www.windowsdressedup.com and take a virtual tour of our Denver showroom, which is located 38th Ave on Tennyson St. Stop by for more window treatment ideas and talk to a certified interior designer about you next room design project. Window treatment measuring and installation services available. We have custom curtains, drapery, valances, curtain rods and drapery hardware too. Denver, Broomfield, Wheat Ridge, Englewood, Lone Tree - all across Denver metro.
Hunter Douglas roman shades photo. Living room ideas.
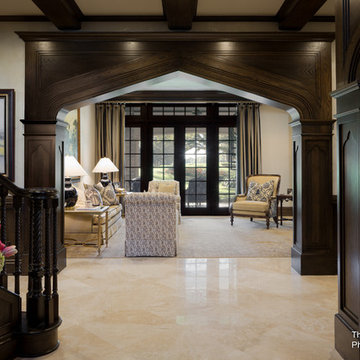
See the video for this project here - https://vimeo.com/130546615
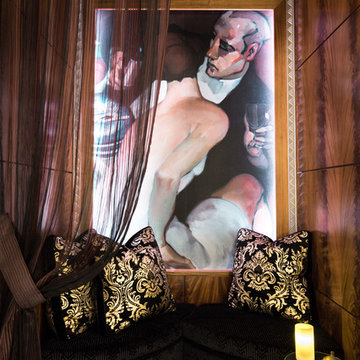
A niche created by the need to maintain a small shear wall became a semi-private space off the Entry and Living Room for reading or conversation during an event at the residence. The Jaurez Michado mural, along with other art on the main floor tell a story of love won and love lost, asking the question "Is it better to have loved and lost, or not to have loved at all?" With this notion, the design team and client began referring to the niche as the "Love Shack".
The custom pillows and seating was designed and built by West Highland Design.
At the ceiling a carved pine floral grill disguises the main floor return air duct.
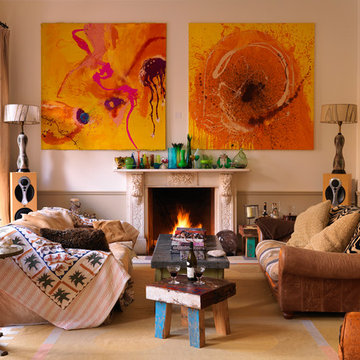
This London townhouse is packed full of colour and vitality. From the lime green kitchen to the yellow ochre lounge area and magenta games room, the colours lend each room a unique energy and vibrancy.
The bathroom is a place of calm in a riot of colours and styles. The classic bathroom products offer effortless style and stand out against the more muted colour palette. The polished Spey bath is our longest and perfect for the large family that the room serves, as is our largest basin the Kinloch and tallest 6 bar towel rail, draped with delightful splashes of colour
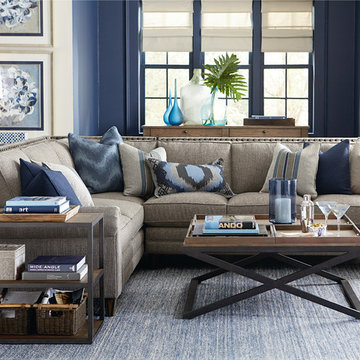
You won't feel blue in this living room! With light and blue accents, many different textures, and great use of natural lighting, this eclectic living room suits a traditional style.
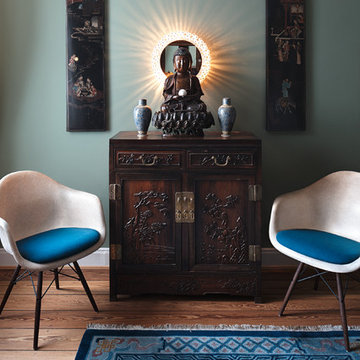
Foto: Britta Sönnichsen, aus: Stefanie Luxat, „Wie eine Wohnung ein Zuhause wird“
Callwey Verlag, www.callwey.de
gebunden, 192 Seiten, 29.95€
ISBN: 978-3-7667-2111-2
MEHR: http://www.houzz.de/projects/752805/stefanie-luxat-wie-eine-wohnung-ein-zuhause-wird
Eclectic Living Room Design Photos
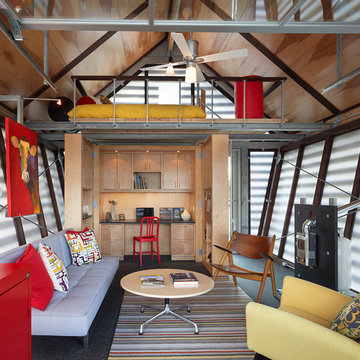
Contractor: Added Dimensions Inc.
Photographer: Hoachlander Davis Photography
5
