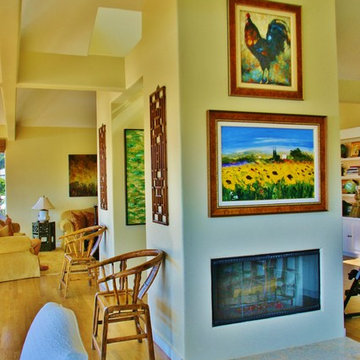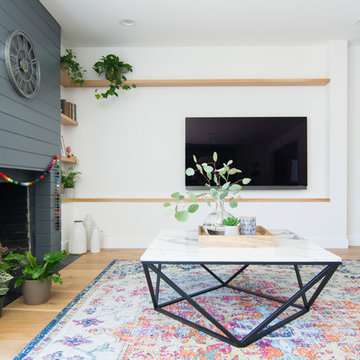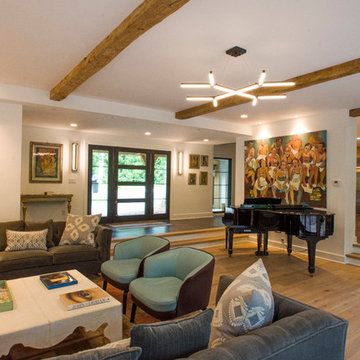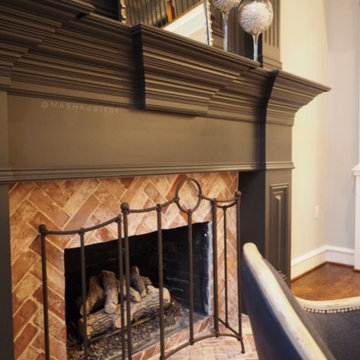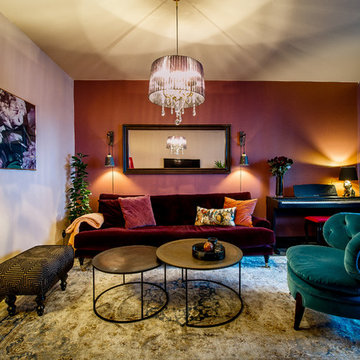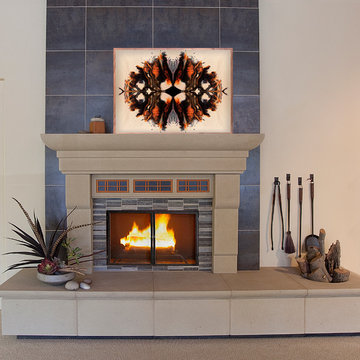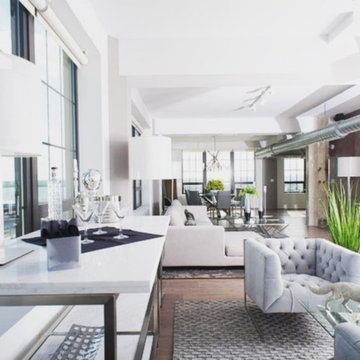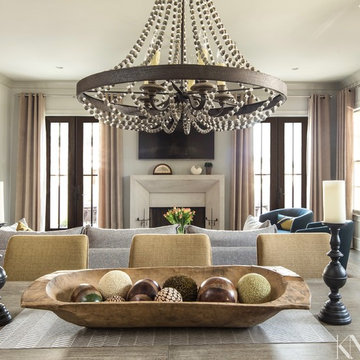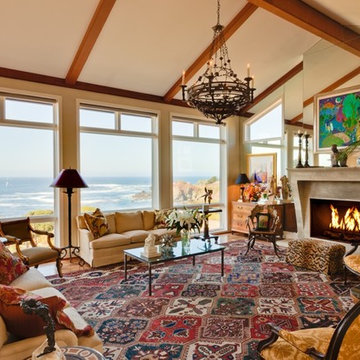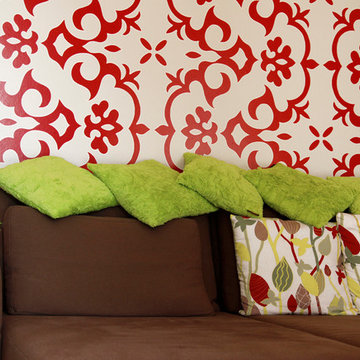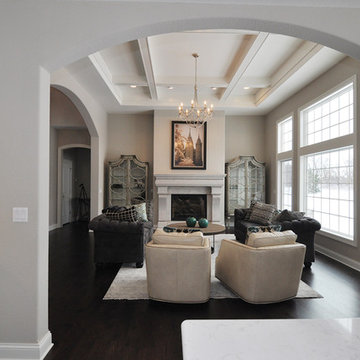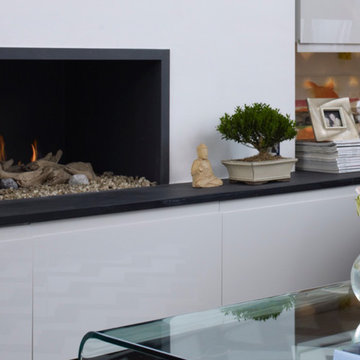Eclectic Living Room Design Photos with a Concrete Fireplace Surround
Refine by:
Budget
Sort by:Popular Today
101 - 120 of 219 photos
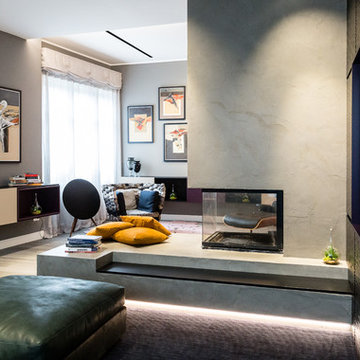
particolare del Camino bifacciale e della panca
Il soggiorno arredato con elementi su misura come la parete che contiene il televisore piatto, che con arredo di serie, come la poltro Vitra mantiene un'apertura visiva.
Il camino centrale è bifacciale ed ha una panca rivestita interamente in resina sulla quale è possibile sedersi o appoggiare oggetti.
All'ingresso è stato realizzato un elemento diaframma su misura,con luce integrata che permette di disimpegnare l'ingresso senza chiudere completamente la visuale
foto marco Curatolo
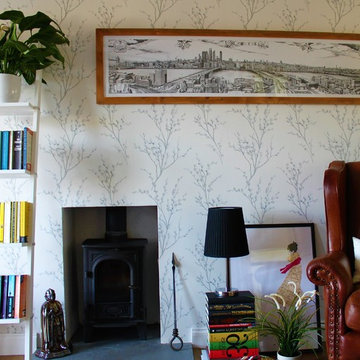
Cozy reading retreat...photo & design by Tam Ghidini from CASA VECTIS...eclectic reading corner in this cozy Isle of Wight home. A splash of colour added by books and perfect for a lazy Sunday morning!
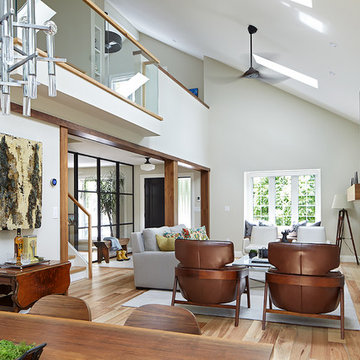
This spacious living room combines rustic, industrial and vintage styles to create a dream space for my clients.
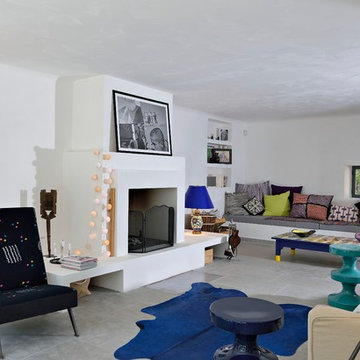
De l’ombre à la lumière… ce pourrait être le résumé du projet d’extension et transformation dans lequel se sont lancés les heureux propriétaires. Le pari d’ouverture et de transparence entre intérieur / extérieur, et entre les pièces, a orienté le projet de transformation complète d’un mas originellement fractionné, peu ouvert et aux hauteurs sous plafond jugées trop faibles. Pour étendre et accompagner les perspectives créées, un sol foncé (pierre naturelle) est posé dans le sens de l’enfilade des pièces. Les plafonds et les murs sont peints à la chaux blanche pour laisser au mobilier et aux objets rassemblés avec passion, le soin de la décoration et d’une atmosphère invitant au repos et à la rêverie. Quelques pièces d’auteur comme certains luminaires complètent la personnalisation de cette belle maison d’été. Le jardin mute également pour des espaces plus clairs, avec des perspectives nouvelles pour profiter du paysage des Alpilles et renouer le dialogue intérieur / extérieur grâce aux grandes ouvertures crées et des espaces intermédiaires où tout le monde se rassemble (sous la treille ou sous le platane…).
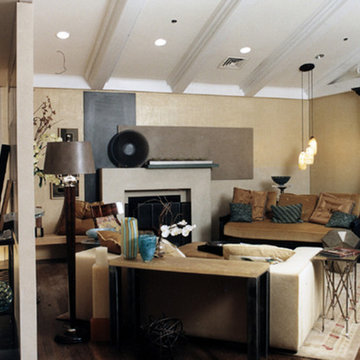
CHALLENGE
To plan, design, and furnish a 900-square-foot loft to create efficient, highly functional home office space for two professionals as well as comfortable living space for entertaining their family and guests.
SOLUTION
*Effective space planning avoids the crowded, cluttered look often evident in loft living.
*The installation of a concrete slab wall creates a welcoming foyer for guests and visitors.
*Ergonomic “light” chair serves dual functions—comfortable seating, dimensional art.
*Creating a fireplace in concrete slabs unifies the seating areas and offers visual relief.
*Metal screening in the home office divides his and her space while creating hanging storage.
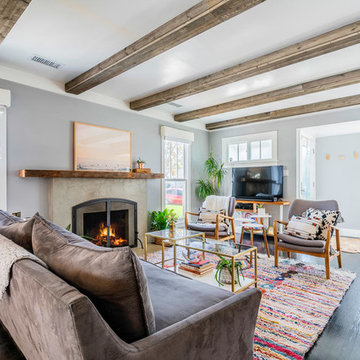
This cozy 1940's bungalow became light and bright and certainly felt more spacious when we added a fresh coat of light gray paint, refinished the original hardwood to a darker finish, wrapped the ceiling beams with some reclaimed wood and added some neutral furniture, a colorful rug and a nice wood mantle.
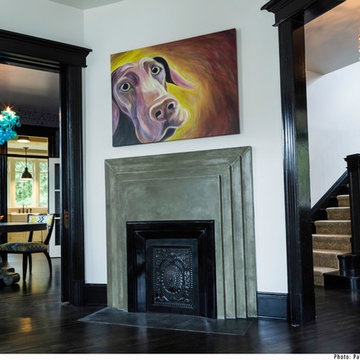
Tall ceilings and an open floor plan, combined with dramatic glossy black millwork and fireplace, give this living room a grand feeling despite its modest size. A custom concrete fireplace surround adds a modern twist. Photo by Patrick Weishampel/blankeye.tv. Design by Anne De Wolf. Styling by Shannon Quimby.
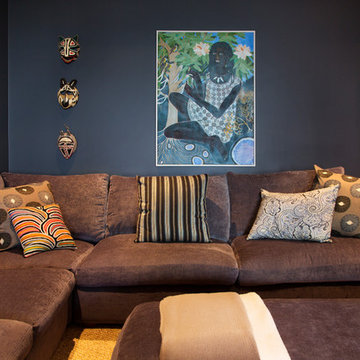
This small seating area just off the dining area allows guests to enjoy a pre-dinner drink or two. The focal point is the art and the large built-in bench seat below.
Eclectic Living Room Design Photos with a Concrete Fireplace Surround
6
