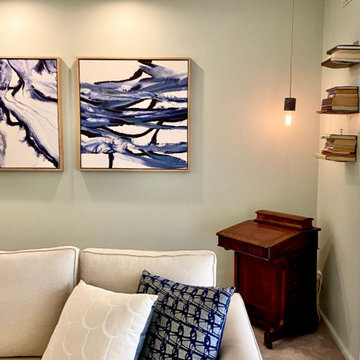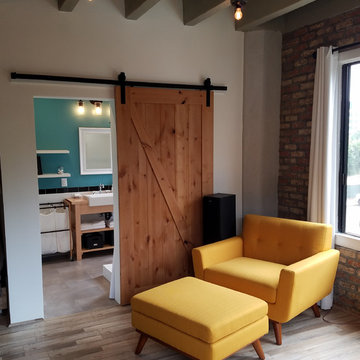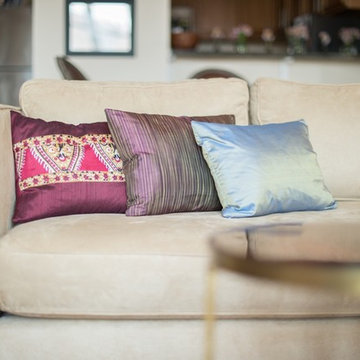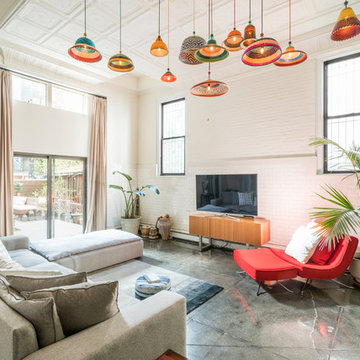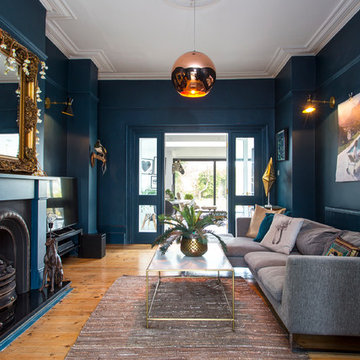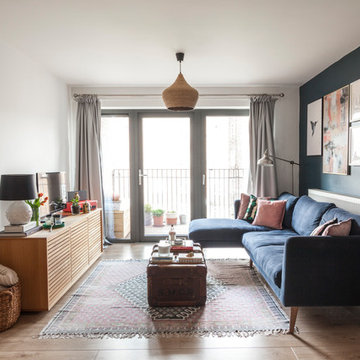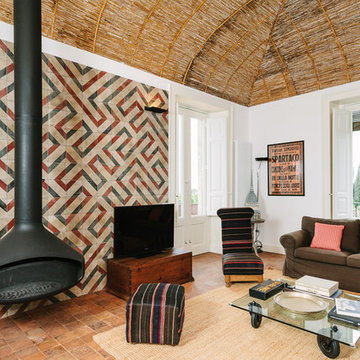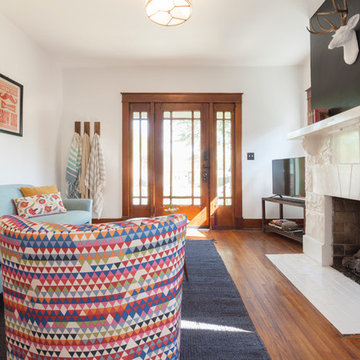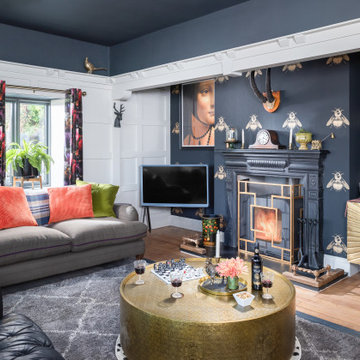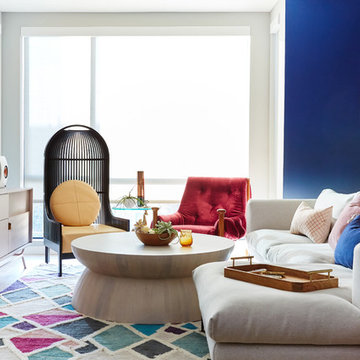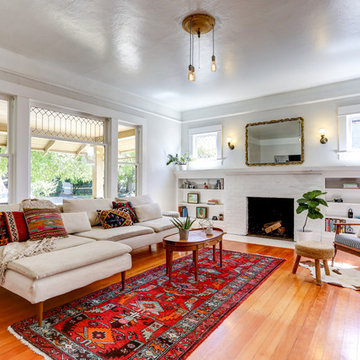Eclectic Living Room Design Photos with a Freestanding TV
Refine by:
Budget
Sort by:Popular Today
141 - 160 of 2,180 photos
Item 1 of 3
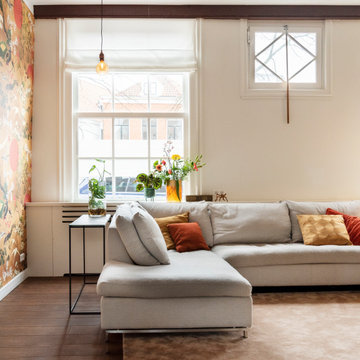
Livingroom was a former Barbershop in a canal house that was build in 1890.
The high ceiling still has exposed beams which were renovated and restored.
One wall has wallpaper on it which give the space a colorful l look.
Behind the old stained glass doors there is the dining area.
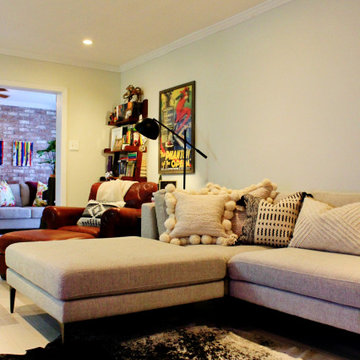
This room is a cross between eclectic and modern rustic. This classic rust colored leather chair gives plenty of personality, which the modern west elm sectional gives the space a fun, contemporary twist.
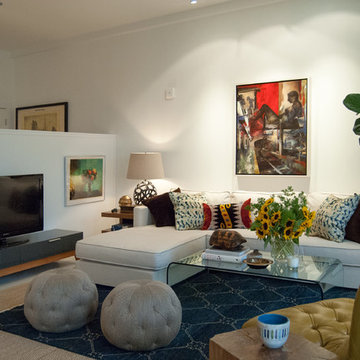
Adamik and Churney provided for a dividing wall to separate the kitchen from the living area, a decision that expanded possibilities in terms of how to best layout the space. At merely five-feet tall, the partition maintains the open-air feeling of the space, yet is ample enough to accommodate the entertainment center.
In order to unify the Living and Dining areas, Adamik chose a large-scale seagrass rug. It is latex-padded, making it not only comfortable under foot, but also an improvement in terms of sound dampening. "I layered an indigo blue Pakistani Gabbeh over the seagrass to define the living room," the designer explains. The layering of various textures and materials adds to the room's understated depth.
Rug: Pakistani Gabbeh, Weisshouse; Tufted Poufs: Cisco Brothers
Adrienne DeRosa Photography
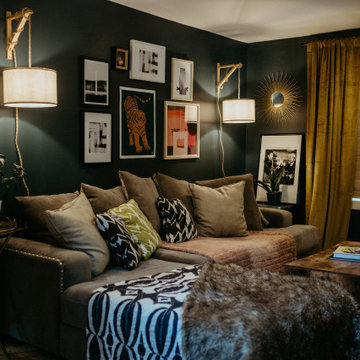
This was a budget interior design project using mostly the homeowners possessions. We chose colorful color pallet to mix the eclectic style with her vintage wares and bold style.
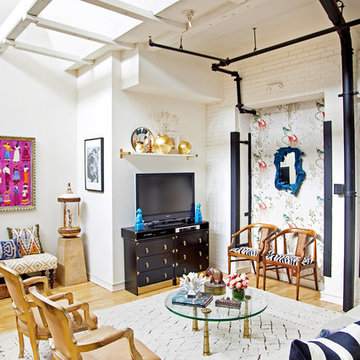
French meets Asian meets Moroccan. This room was all about neutrals with pops of metallic and color
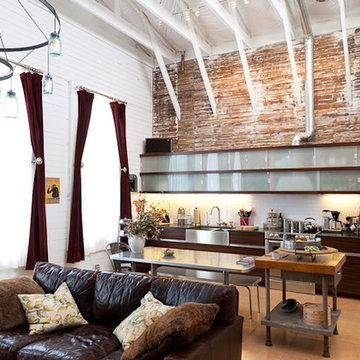
New pre-finished maple flooring was installed as part of our renovation of this small studio apartment. FSC certified fumed larch veneer is used for the new lower cabinets. Wood shelves with sliding glass fronts provide upper storage. Stainless steel appliances and white subway tile make the open kitchen modern. A butcher block top cart and a stainless steel table and benches complete the eating area. The bare wood walls above were stripped of their paint before being sealed to take advantage of the vintage building's natural beauty. Just visible is the custom Mason jar light fixture our firm fabricated and installed
Photo Credit: Molly DeCoudreaux
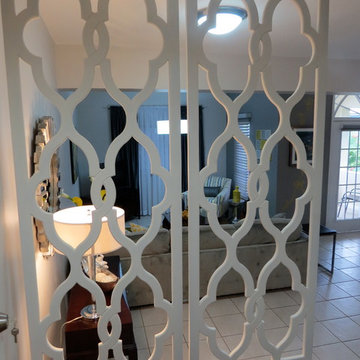
Custom design fretwork panels suspended between living room and entry to stairwell. Great Design feature and conversation piece.
GOTT Design Studios
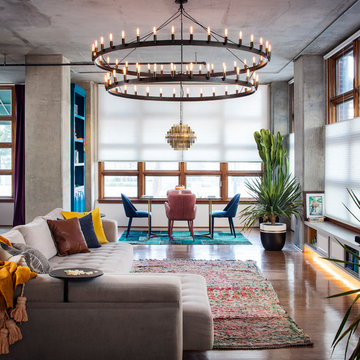
These young hip professional clients love to travel and wanted a home where they could showcase the items that they've collected abroad. Their fun and vibrant personalities are expressed in every inch of the space, which was personalized down to the smallest details. Just like they are up for adventure in life, they were up for for adventure in the design and the outcome was truly one-of-kind.
Photos by Chipper Hatter
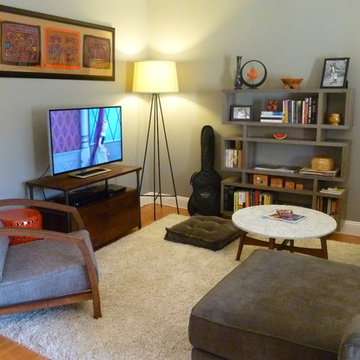
The compact living room is both cozy and functional for the homeowner and her daughter. There is plenty of seating for visitors and the small coffee table is a great space for the daughter to sit on the floor cushion and draw.
Eclectic Living Room Design Photos with a Freestanding TV
8
